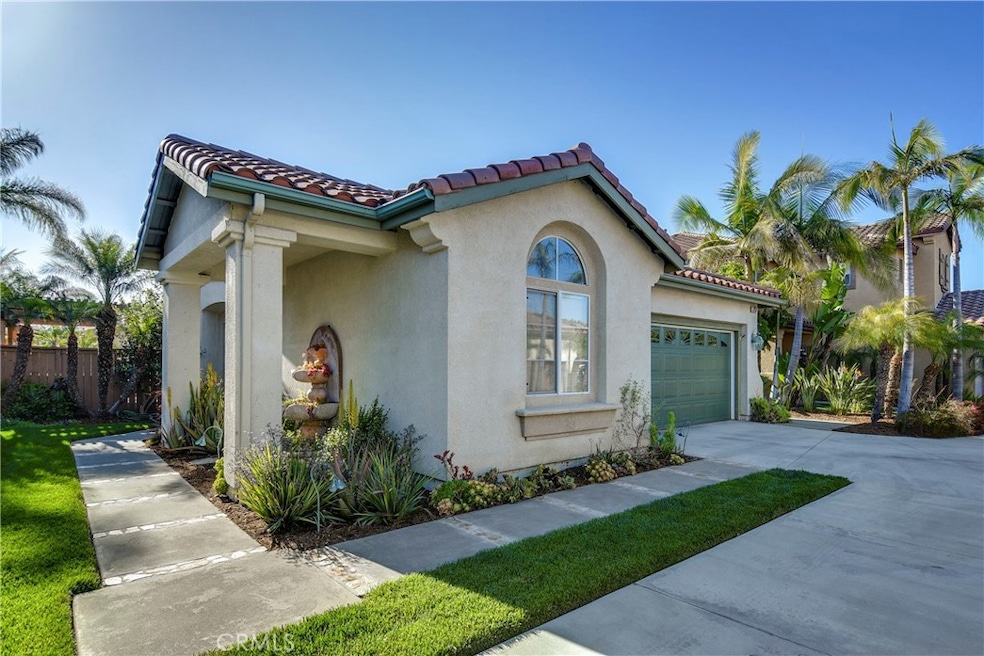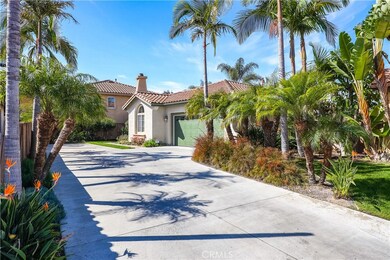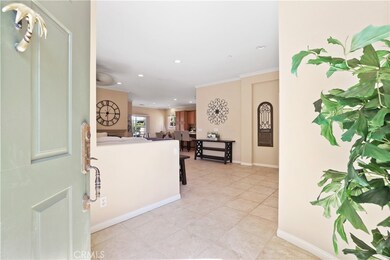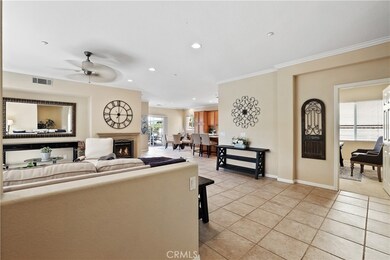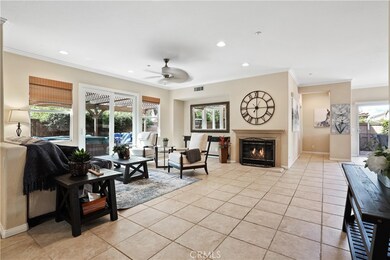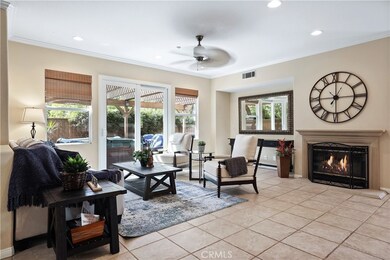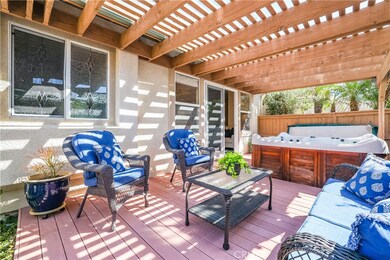
32531 Via Los Santos San Juan Capistrano, CA 92675
Highlights
- Above Ground Spa
- Primary Bedroom Suite
- View of Trees or Woods
- Marco Forster Middle School Rated A-
- Gated Community
- Open Floorplan
About This Home
As of January 2025SINGLE STORY 3 bedroom, 2 bath home located in San Juan Capistrano's gated Alipaz community, situated on one of the largest lots on cul-se-sac! Flexible floor plan offers 3 bedrooms and two baths all on one single level! Modern concept with Kitchen opening to Great Room. Spacious Kitchen with plenty of countertops and cabinets, a secretary desk (perfect spot for home office), Eat-in counter bar, and new stainless steel appliances. Appointed with low maintenance porcelain tile flooring throughout. Custom finishes include built-ins, crown moulding, textured carpeting and neutral paint throughout. Master bedroom with wood type flooring, offers large walk-in closet with mirrored doors and en suite bath with twin sink vanity. Master Bathroom features separate enclosed shower and large soaking tub. SPACIOUS interior Laundry room with lots of cabinets and folding counter. Attached 2 car garage with epoxy floors and plenty of cabinets for storage. Home is very PRIVATE and situated on an oversized lot with plenty of space to park all your toys or 4 cars in driveway. Relax in the hot tub on the spacious wrap around covered patio or watch the sunset from the back custom deck. Community access to bike path, leading directly to Dana Point Harbor and world class beaches~ only 2 miles away! Walk to explore nearby downtown San Juan Capistrano, Mission San Juan Capistrano, The Train Depot, Los Rios District, and many unique shops and restaurants. LOW HOA,NO MELLO ROOS.
Last Agent to Sell the Property
Susan McDonnell
Surterre Properties Inc License #01759380 Listed on: 03/31/2022

Home Details
Home Type
- Single Family
Est. Annual Taxes
- $14,258
Year Built
- Built in 2001 | Remodeled
Lot Details
- 7,060 Sq Ft Lot
- Cul-De-Sac
- Fenced
- Fence is in good condition
- Landscaped
- Front and Back Yard Sprinklers
- Lawn
- Back and Front Yard
HOA Fees
- $85 Monthly HOA Fees
Parking
- 2 Car Direct Access Garage
- Parking Available
- Front Facing Garage
- Single Garage Door
- Driveway
Property Views
- Woods
- Park or Greenbelt
- Neighborhood
Home Design
- Spanish Architecture
- Planned Development
- Slab Foundation
- Spanish Tile Roof
- Stucco
Interior Spaces
- 1,803 Sq Ft Home
- 1-Story Property
- Open Floorplan
- Crown Molding
- Ceiling Fan
- Recessed Lighting
- Double Pane Windows
- Sliding Doors
- Great Room with Fireplace
- Family Room Off Kitchen
Kitchen
- Open to Family Room
- Eat-In Kitchen
- Breakfast Bar
- Gas Cooktop
- Dishwasher
Flooring
- Wood
- Tile
Bedrooms and Bathrooms
- 3 Main Level Bedrooms
- Primary Bedroom Suite
- Walk-In Closet
- Upgraded Bathroom
- 2 Full Bathrooms
- Stone Bathroom Countertops
- Makeup or Vanity Space
- Dual Vanity Sinks in Primary Bathroom
- Soaking Tub
- Separate Shower
- Linen Closet In Bathroom
Laundry
- Laundry Room
- Washer Hookup
Accessible Home Design
- No Interior Steps
- More Than Two Accessible Exits
Outdoor Features
- Above Ground Spa
- Deck
- Wrap Around Porch
- Patio
- Exterior Lighting
Location
- Property is near a park
- Suburban Location
Utilities
- Forced Air Heating and Cooling System
- Water Heater
- Sewer Paid
- Cable TV Available
Listing and Financial Details
- Tax Lot 74
- Tax Tract Number 15998
- Assessor Parcel Number 66852118
- $20 per year additional tax assessments
Community Details
Overview
- Alipaz Association, Phone Number (949) 261-8282
- Built by Kaufman Braud
- Alipaz Subdivision
- Greenbelt
Recreation
- Dog Park
- Bike Trail
Security
- Security Service
- Gated Community
Ownership History
Purchase Details
Home Financials for this Owner
Home Financials are based on the most recent Mortgage that was taken out on this home.Purchase Details
Home Financials for this Owner
Home Financials are based on the most recent Mortgage that was taken out on this home.Purchase Details
Home Financials for this Owner
Home Financials are based on the most recent Mortgage that was taken out on this home.Purchase Details
Home Financials for this Owner
Home Financials are based on the most recent Mortgage that was taken out on this home.Purchase Details
Home Financials for this Owner
Home Financials are based on the most recent Mortgage that was taken out on this home.Similar Homes in San Juan Capistrano, CA
Home Values in the Area
Average Home Value in this Area
Purchase History
| Date | Type | Sale Price | Title Company |
|---|---|---|---|
| Grant Deed | $1,330,000 | Lawyers Title Company | |
| Grant Deed | $1,305,000 | Ticor Title | |
| Deed | -- | Ticor Title | |
| Deed | -- | Ticor Title | |
| Grant Deed | $729,000 | North American Title Co |
Mortgage History
| Date | Status | Loan Amount | Loan Type |
|---|---|---|---|
| Previous Owner | $900,000 | New Conventional | |
| Previous Owner | $900,000 | New Conventional | |
| Previous Owner | $150,000 | Credit Line Revolving | |
| Previous Owner | $60,000 | Credit Line Revolving | |
| Previous Owner | $39,000 | Credit Line Revolving | |
| Previous Owner | $406,000 | Unknown |
Property History
| Date | Event | Price | Change | Sq Ft Price |
|---|---|---|---|---|
| 01/23/2025 01/23/25 | Sold | $1,330,000 | -1.1% | $738 / Sq Ft |
| 11/17/2024 11/17/24 | Price Changed | $1,345,000 | -3.6% | $746 / Sq Ft |
| 10/07/2024 10/07/24 | Price Changed | $1,395,000 | -6.9% | $774 / Sq Ft |
| 09/12/2024 09/12/24 | For Sale | $1,499,000 | +14.9% | $831 / Sq Ft |
| 04/28/2022 04/28/22 | Sold | $1,305,000 | +14.0% | $724 / Sq Ft |
| 03/31/2022 03/31/22 | For Sale | $1,145,000 | +30031.6% | $635 / Sq Ft |
| 03/30/2022 03/30/22 | Pending | -- | -- | -- |
| 10/10/2020 10/10/20 | Rented | $3,800 | 0.0% | -- |
| 10/08/2020 10/08/20 | Off Market | $3,800 | -- | -- |
| 09/18/2020 09/18/20 | For Rent | $3,800 | +8.6% | -- |
| 03/31/2020 03/31/20 | Rented | $3,500 | 0.0% | -- |
| 03/17/2020 03/17/20 | Off Market | $3,500 | -- | -- |
| 03/17/2020 03/17/20 | For Rent | $3,500 | 0.0% | -- |
| 03/16/2020 03/16/20 | Off Market | $3,500 | -- | -- |
| 03/01/2020 03/01/20 | For Rent | $3,500 | 0.0% | -- |
| 03/01/2020 03/01/20 | Off Market | $3,500 | -- | -- |
| 02/22/2020 02/22/20 | For Rent | $3,500 | 0.0% | -- |
| 05/13/2019 05/13/19 | Rented | $3,500 | 0.0% | -- |
| 05/10/2019 05/10/19 | Off Market | $3,500 | -- | -- |
| 05/06/2019 05/06/19 | Price Changed | $3,500 | -2.8% | $2 / Sq Ft |
| 04/12/2019 04/12/19 | For Rent | $3,600 | -- | -- |
Tax History Compared to Growth
Tax History
| Year | Tax Paid | Tax Assessment Tax Assessment Total Assessment is a certain percentage of the fair market value that is determined by local assessors to be the total taxable value of land and additions on the property. | Land | Improvement |
|---|---|---|---|---|
| 2024 | $14,258 | $1,357,722 | $1,081,583 | $276,139 |
| 2023 | $13,907 | $1,331,100 | $1,060,375 | $270,725 |
| 2022 | $3,364 | $324,745 | $78,534 | $246,211 |
| 2021 | $3,302 | $318,378 | $76,994 | $241,384 |
| 2020 | $3,273 | $315,114 | $76,205 | $238,909 |
| 2019 | $3,212 | $308,936 | $74,711 | $234,225 |
| 2018 | $3,155 | $302,879 | $73,246 | $229,633 |
| 2017 | $3,126 | $296,941 | $71,810 | $225,131 |
| 2016 | $3,069 | $291,119 | $70,402 | $220,717 |
| 2015 | $3,022 | $286,747 | $69,345 | $217,402 |
| 2014 | $2,968 | $281,131 | $67,987 | $213,144 |
Agents Affiliated with this Home
-
Douglas Dunlap

Seller's Agent in 2025
Douglas Dunlap
Surterre Properties Inc
(949) 545-2000
4 in this area
21 Total Sales
-
Loralie Dunlap
L
Seller Co-Listing Agent in 2025
Loralie Dunlap
Surterre Properties Inc
(949) 545-2000
2 in this area
12 Total Sales
-
NoEmail NoEmail
N
Buyer's Agent in 2025
NoEmail NoEmail
NONMEMBER MRML
(646) 541-2551
15 in this area
5,731 Total Sales
-
S
Seller's Agent in 2022
Susan McDonnell
Surterre Properties Inc
-
A
Buyer's Agent in 2020
Alexandra Falk
Surterre Properties Inc
Map
Source: California Regional Multiple Listing Service (CRMLS)
MLS Number: OC22047123
APN: 668-521-18
- 25928 Meadow Dr
- 26242 Via Corrizo
- 32742 Alipaz St Unit 23
- 32742 Alipaz St
- 32302 Alipaz St Unit 143
- 32302 Alipaz St Unit 152
- 32302 Alipaz St Unit 247
- 32302 Alipaz St Unit 231
- 32302 Alipaz St Unit 192
- 32302 Alipaz St Unit 16
- 32302 Alipaz St Unit 93
- 32302 Alipaz St Unit 312
- 32302 68 Alipaz St Unit 68
- 26288 Meadow Dr
- 32371 Alipaz St Unit 121
- 32371 Alipaz St Unit 17
- 32371 Alipaz St Unit 67
- 32221 Alipaz St Unit 268
- 32802 Valle Rd Unit 135
- 32802 Valle Rd Unit 5
