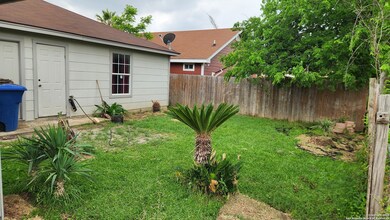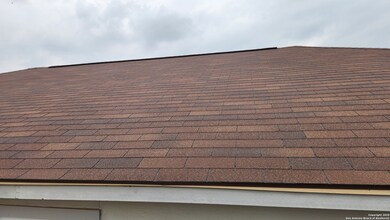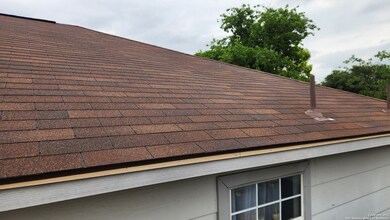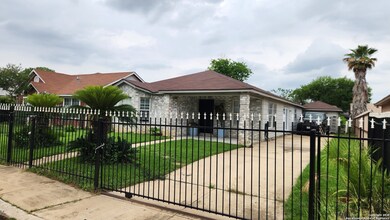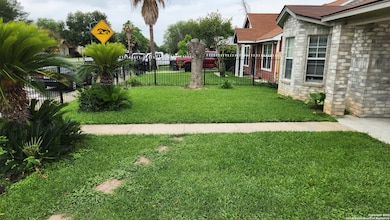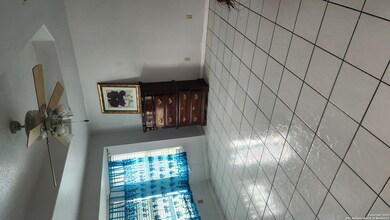
3255 Reforma Dr San Antonio, TX 78211
South San Antonio NeighborhoodEstimated payment $1,932/month
Highlights
- Ceramic Tile Flooring
- Combination Dining and Living Room
- 2-minute walk to Palo Alto Terrace Park
- Central Air
- Ceiling Fan
About This Home
Beautiful home built in 2000. A new roof was installed in January of this year and offers you peace of mind for years to come. The long driveway offers plenty of space for your guests or extra parking-and the storage shed is great for keeping your things organized. The property is also fully fenced for your added privacy and security. Home is conveniently located between 35 and 410 for ease of travel. Elementary school is down the street. Neighborhood park and baseball field is within walking distance. Additionally, Palo Alto College is less than a mile from this home.
Home Details
Home Type
- Single Family
Est. Annual Taxes
- $5,569
Year Built
- Built in 2000
Lot Details
- 5,097 Sq Ft Lot
Home Design
- Slab Foundation
Interior Spaces
- 1,547 Sq Ft Home
- Property has 1 Level
- Ceiling Fan
- Window Treatments
- Combination Dining and Living Room
- Ceramic Tile Flooring
Bedrooms and Bathrooms
- 3 Bedrooms
- 2 Full Bathrooms
Schools
- Bob Hope Elementary School
- Southwest High School
Utilities
- Central Air
- Heat Pump System
Community Details
- Palo Alto Terrace Subdivision
Listing and Financial Details
- Legal Lot and Block 68 / 12
- Assessor Parcel Number 144750120680
Map
Home Values in the Area
Average Home Value in this Area
Tax History
| Year | Tax Paid | Tax Assessment Tax Assessment Total Assessment is a certain percentage of the fair market value that is determined by local assessors to be the total taxable value of land and additions on the property. | Land | Improvement |
|---|---|---|---|---|
| 2023 | $3,543 | $194,169 | $35,650 | $194,730 |
| 2022 | $4,630 | $176,517 | $25,960 | $177,170 |
| 2021 | $4,295 | $160,470 | $21,620 | $138,850 |
| 2020 | $4,306 | $155,110 | $17,290 | $137,820 |
| 2019 | $3,938 | $141,838 | $17,290 | $126,890 |
| 2018 | $3,582 | $128,944 | $13,670 | $124,910 |
| 2017 | $3,262 | $117,222 | $13,790 | $111,340 |
| 2016 | $2,966 | $106,565 | $13,790 | $95,400 |
| 2015 | $2,234 | $96,877 | $13,790 | $93,950 |
| 2014 | $2,234 | $88,070 | $0 | $0 |
Property History
| Date | Event | Price | Change | Sq Ft Price |
|---|---|---|---|---|
| 05/29/2025 05/29/25 | For Sale | $265,000 | -- | $171 / Sq Ft |
Purchase History
| Date | Type | Sale Price | Title Company |
|---|---|---|---|
| Warranty Deed | -- | -- |
Similar Homes in San Antonio, TX
Source: San Antonio Board of REALTORS®
MLS Number: 1871102
APN: 14475-012-0680
- 3203 Coconino Dr
- 3311 Rosita Way
- 9927 Rancho Real Rd
- 219 Ike St
- 10019 Rancho Real Rd
- 3411 Rancho Primera
- 3322 Rancho Grande
- 10327 Mission Canyon
- 3027 Mission Gate
- 443 Ike St
- 3247 Old Almonte Dr
- 3231 Old Almonte Dr
- 3419 Old Almonte Dr
- 3254 Old Almonte Dr
- 3139 Old Almonte Dr
- 3327 Comanche Crossing
- 3443 Old Almonte Dr
- 3006 Mission Bell
- 10314 Violeta Way
- 9235 Lasswell
- 3418 Avoca Dr
- 12305 SW Loop 410
- 170 Tedder St
- 3259 Rancho Grande
- 10127 State Hwy 16 S
- 420 Ike St
- 3403 Rancho Primera
- 3302 Rancho Grande
- 3510 Hacienda Way
- 3043 Mission Gate
- 10106 Via Camille
- 3231 Old Almonte Dr
- 9310 Somers Branch
- 9335 Somers Branch
- 9311 Somers Branch
- 3435 Old Almonte Dr
- 3218 Comanche Crossing
- 9930 Poteet Jourdanton Fwy
- 9315 Green Flora Ct
- 3750 Algo Dulce

