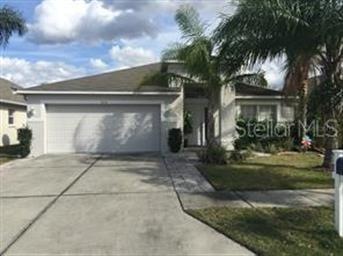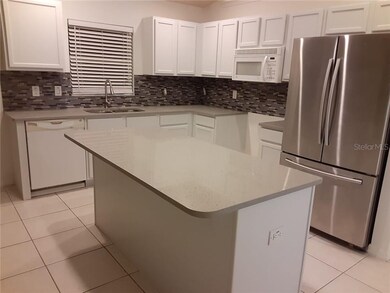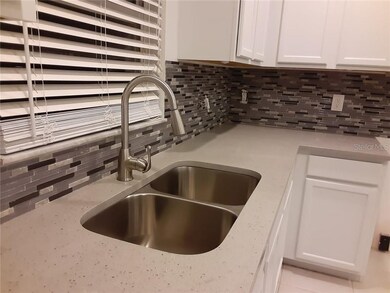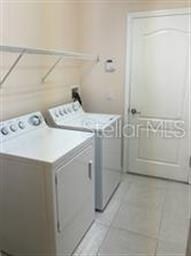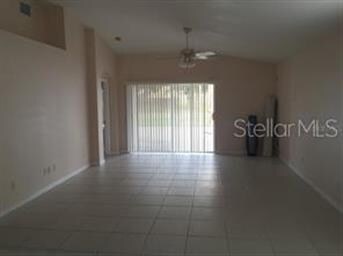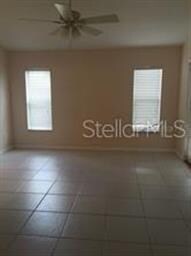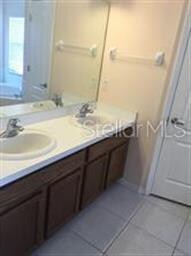
3256 Clover Blossom Cir Land O Lakes, FL 34638
Highlights
- In Ground Pool
- Pond View
- Deck
- Sunlake High School Rated A-
- Open Floorplan
- Main Floor Primary Bedroom
About This Home
As of January 2021Newly remodeled home, very spacious 4 bedroom, 2 bath, 2 car garage home in Suncoast Meadows community won't last. Amazing curb appeal with brick paver entry & majestic palm trees. Huge living room/dinning room combination is perfect to entertain. Large kitchen/family room combination, lots of kitchen cabinets, large island & closet pantry. Tile floors throughout, master bedroom located in rear of the home with door out to lanai and large walk-in closet. Master bathroom features dual sinks, wood cabinets, tub, and large walk-in shower. Huge brick paver patio with pond view and & conservation view that provides great privacy.
Last Agent to Sell the Property
LA ROSA REALTY INTERNACIONAL LLC License #3160072 Listed on: 06/02/2020

Home Details
Home Type
- Single Family
Est. Annual Taxes
- $4,445
Year Built
- Built in 2006
Lot Details
- 5,750 Sq Ft Lot
- West Facing Home
- Irrigation
- Property is zoned MPUD
HOA Fees
- $67 Monthly HOA Fees
Parking
- 2 Car Attached Garage
- Garage Door Opener
- Open Parking
Home Design
- Planned Development
- Slab Foundation
- Shingle Roof
- Block Exterior
- Stucco
Interior Spaces
- 1,990 Sq Ft Home
- Open Floorplan
- High Ceiling
- Ceiling Fan
- Blinds
- Sliding Doors
- Family Room Off Kitchen
- Combination Dining and Living Room
- Inside Utility
- Ceramic Tile Flooring
- Pond Views
Kitchen
- Eat-In Kitchen
- Range<<rangeHoodToken>>
- Dishwasher
- Solid Wood Cabinet
- Disposal
Bedrooms and Bathrooms
- 4 Bedrooms
- Primary Bedroom on Main
- Split Bedroom Floorplan
- Walk-In Closet
- 2 Full Bathrooms
Laundry
- Laundry in unit
- Dryer
- Washer
Pool
- In Ground Pool
- Gunite Pool
Outdoor Features
- Balcony
- Deck
- Covered patio or porch
- Exterior Lighting
Schools
- Oakstead Elementary School
- Charles S. Rushe Middle School
- Sunlake High School
Utilities
- Central Heating and Cooling System
- Electric Water Heater
- High Speed Internet
Listing and Financial Details
- Down Payment Assistance Available
- Visit Down Payment Resource Website
- Legal Lot and Block 20 / 8
- Assessor Parcel Number 20-26-18-0090-00800-0200
- $939 per year additional tax assessments
Community Details
Overview
- Vanguard Management Association, Phone Number (813) 930-8036
- Suncoast Meadows Increment 2 Subdivision
- The community has rules related to deed restrictions
Recreation
- Community Pool
Ownership History
Purchase Details
Home Financials for this Owner
Home Financials are based on the most recent Mortgage that was taken out on this home.Purchase Details
Home Financials for this Owner
Home Financials are based on the most recent Mortgage that was taken out on this home.Purchase Details
Purchase Details
Home Financials for this Owner
Home Financials are based on the most recent Mortgage that was taken out on this home.Similar Homes in the area
Home Values in the Area
Average Home Value in this Area
Purchase History
| Date | Type | Sale Price | Title Company |
|---|---|---|---|
| Warranty Deed | $270,000 | Ait Partners Llc | |
| Warranty Deed | $189,900 | Acr Title Group Lllp | |
| Warranty Deed | $240,000 | Fidelity National Title Ins | |
| Special Warranty Deed | $252,990 | North American Title Company |
Mortgage History
| Date | Status | Loan Amount | Loan Type |
|---|---|---|---|
| Previous Owner | $115,000 | Adjustable Rate Mortgage/ARM | |
| Previous Owner | $100,000 | Balloon | |
| Previous Owner | $50,000 | Credit Line Revolving | |
| Previous Owner | $202,350 | Fannie Mae Freddie Mac |
Property History
| Date | Event | Price | Change | Sq Ft Price |
|---|---|---|---|---|
| 01/19/2021 01/19/21 | Sold | $270,000 | -4.9% | $136 / Sq Ft |
| 12/01/2020 12/01/20 | Pending | -- | -- | -- |
| 11/18/2020 11/18/20 | Price Changed | $284,000 | 0.0% | $143 / Sq Ft |
| 11/18/2020 11/18/20 | For Sale | $284,000 | +5.2% | $143 / Sq Ft |
| 10/25/2020 10/25/20 | Off Market | $270,000 | -- | -- |
| 10/24/2020 10/24/20 | Price Changed | $274,000 | -0.4% | $138 / Sq Ft |
| 10/11/2020 10/11/20 | Price Changed | $275,000 | -1.1% | $138 / Sq Ft |
| 09/23/2020 09/23/20 | Price Changed | $278,000 | -0.4% | $140 / Sq Ft |
| 09/18/2020 09/18/20 | Price Changed | $279,000 | -0.4% | $140 / Sq Ft |
| 09/14/2020 09/14/20 | Price Changed | $280,000 | +1.8% | $141 / Sq Ft |
| 09/11/2020 09/11/20 | For Sale | $275,000 | +1.9% | $138 / Sq Ft |
| 08/25/2020 08/25/20 | Off Market | $270,000 | -- | -- |
| 06/13/2020 06/13/20 | Price Changed | $275,000 | +1.9% | $138 / Sq Ft |
| 06/01/2020 06/01/20 | For Sale | $270,000 | 0.0% | $136 / Sq Ft |
| 06/17/2019 06/17/19 | Rented | $1,550 | 0.0% | -- |
| 06/17/2019 06/17/19 | For Rent | $1,550 | 0.0% | -- |
| 08/17/2018 08/17/18 | Off Market | $189,900 | -- | -- |
| 02/20/2015 02/20/15 | Sold | $189,900 | 0.0% | $95 / Sq Ft |
| 01/27/2015 01/27/15 | Pending | -- | -- | -- |
| 01/18/2015 01/18/15 | Price Changed | $189,900 | -5.0% | $95 / Sq Ft |
| 01/10/2015 01/10/15 | Price Changed | $199,900 | -4.8% | $100 / Sq Ft |
| 11/14/2014 11/14/14 | Price Changed | $209,900 | -2.3% | $105 / Sq Ft |
| 09/04/2014 09/04/14 | For Sale | $214,900 | -- | $108 / Sq Ft |
Tax History Compared to Growth
Tax History
| Year | Tax Paid | Tax Assessment Tax Assessment Total Assessment is a certain percentage of the fair market value that is determined by local assessors to be the total taxable value of land and additions on the property. | Land | Improvement |
|---|---|---|---|---|
| 2024 | $6,316 | $330,420 | -- | -- |
| 2023 | $6,066 | $320,800 | $53,545 | $267,255 |
| 2022 | $5,463 | $311,462 | $44,635 | $266,827 |
| 2021 | $4,895 | $230,798 | $40,050 | $190,748 |
| 2020 | $4,728 | $220,582 | $32,508 | $188,074 |
| 2019 | $4,445 | $207,031 | $32,508 | $174,523 |
| 2018 | $4,309 | $198,243 | $32,508 | $165,735 |
| 2017 | $4,101 | $181,858 | $32,508 | $149,350 |
| 2016 | $3,866 | $167,688 | $27,008 | $140,680 |
| 2015 | $3,423 | $144,929 | $23,708 | $121,221 |
| 2014 | $3,152 | $0 | $0 | $0 |
Agents Affiliated with this Home
-
Ruth Romero

Seller's Agent in 2021
Ruth Romero
LA ROSA REALTY INTERNACIONAL LLC
(954) 687-7155
32 Total Sales
-
Laura Lopez

Seller Co-Listing Agent in 2021
Laura Lopez
LA ROSA REALTY INTERNACIONAL LLC
(954) 296-6442
23 Total Sales
-
Larry Manning
L
Buyer's Agent in 2021
Larry Manning
REAL BROKER, LLC
(813) 690-0319
3 Total Sales
-
Linda Nowicke

Seller's Agent in 2015
Linda Nowicke
INSIDE TAMPA HOMES
(813) 728-3880
62 Total Sales
-
Craig Nowicke

Seller Co-Listing Agent in 2015
Craig Nowicke
INSIDE TAMPA HOMES
(813) 728-3880
48 Total Sales
-
Reyna Giler
R
Buyer's Agent in 2015
Reyna Giler
DALTON WADE INC
(727) 432-2181
12 Total Sales
Map
Source: Stellar MLS
MLS Number: S5034884
APN: 20-26-18-0090-00800-0200
- 3319 Thistledown Ln
- 3316 Thistledown Ln
- 3415 Clover Blossom Cir
- 3351 Lintower Dr
- 17446 Queensland St
- 3410 Thistledown Ln
- 17509 Queensland St
- 17539 Balmaha Dr
- 3434 Tarbolton Way
- 17281 English Chestnut Way
- 17277 English Chestnut Way
- 17273 English Chestnut Way
- 17269 English Chestnut Way
- 3443 Fyfield Ct
- 17265 English Chestnut Way
- 17261 English Chestnut Way
- 17257 English Chestnut Way
- 17288 Bigleaf Mahogany Ln
- 17272 Bigleaf Mahogany Ln
- 17268 Bigleaf Mahogany Ln
