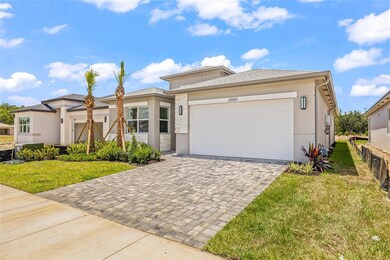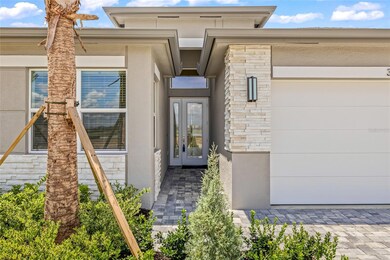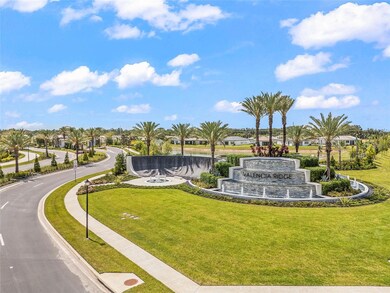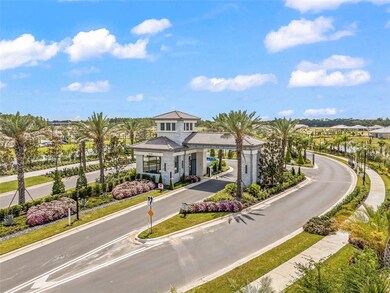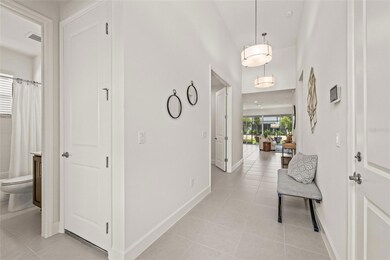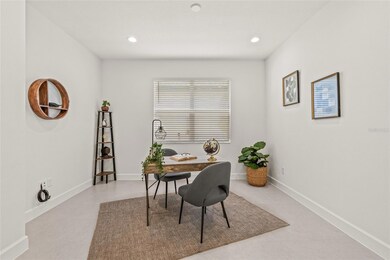
32565 Veneto Place Wesley Chapel, FL 33543
Estimated payment $4,161/month
Highlights
- Fitness Center
- Senior Community
- Reverse Osmosis System
- New Construction
- Gated Community
- Clubhouse
About This Home
Be the very first to live in this brand-new, move-in-ready Jasmine model by GL Homes—designed for relaxed Florida living in the highly sought-after Valencia Ridge 55+ community. This never-lived-in home blends elevated finishes with thoughtful upgrades, offering comfort, convenience, and class in every square inch. Convenient 3 bedrooms plus a den/office, 3 full bathrooms, and a 2-car garage. Inside, you'll find a modern open layout with premium recessed lighting, Porcelain Tile floor throughout, upgraded smart garage door opener with built-in camera and battery backup, designer glass front entry door with sidelite, and multiple HDMI preps with concealed wiring for sleek flat-panel TV installation. This is a natural gas community offering energy-efficient appliances in the kitchen with full overlay cabinetry, quartz countertops and backsplash.Primary suite features two closets and a spacious bathroom with dual vanities, walk-in shower and linen closet. The home also includes a variable speed HVAC system with Wi-Fi-enabled humidity control for energy-efficient comfort. Exterior highlights include full-house seamless gutters, a screened-in covered patio and a pre-plumbed summer kitchen stub-out with gas, electric, and water—perfect for future outdoor entertaining. Finished in a timeless color palette with Silver Birch roof shingles, Arctic stone accents, and Glacier pavers, this home blends elevated finishes with practical upgrades. Valencia Ridge offers a resort lifestyle which will soon offer a 29,000 sq ft clubhouse, full service restaurant with indoor and outdoor seating, resort style pool with covered cabanas, lit pickleball, tennis, and bocce ball courts, fully equipped fitness center, walking trails, and an active social calendar. No need to wait—this one is ready now!
Listing Agent
EXP REALTY LLC Brokerage Phone: 888-883-8509 License #3621289 Listed on: 07/16/2025

Home Details
Home Type
- Single Family
Year Built
- Built in 2025 | New Construction
Lot Details
- 5,543 Sq Ft Lot
- Southeast Facing Home
- Landscaped
- Level Lot
- Irrigation Equipment
- Property is zoned MPUD
HOA Fees
- $499 Monthly HOA Fees
Parking
- 2 Car Attached Garage
Home Design
- Slab Foundation
- Shingle Roof
- Block Exterior
- Stucco
Interior Spaces
- 1,954 Sq Ft Home
- 1-Story Property
- Ceiling Fan
- Blinds
- Great Room
- Combination Dining and Living Room
- Den
- Ceramic Tile Flooring
- Smart Home
Kitchen
- Eat-In Kitchen
- Breakfast Bar
- Range with Range Hood
- Microwave
- Dishwasher
- Solid Surface Countertops
- Disposal
- Reverse Osmosis System
Bedrooms and Bathrooms
- 3 Bedrooms
- Walk-In Closet
- 3 Full Bathrooms
- Makeup or Vanity Space
- Split Vanities
- Single Vanity
- Bathtub with Shower
- Shower Only
Laundry
- Laundry in unit
- Dryer
- Washer
Outdoor Features
- Covered patio or porch
Utilities
- Central Heating and Cooling System
- Thermostat
Listing and Financial Details
- Visit Down Payment Resource Website
- Legal Lot and Block 219 / 1
- Assessor Parcel Number 23-26-20-0140-00000-2190
- $2,200 per year additional tax assessments
Community Details
Overview
- Senior Community
- James Smith Association, Phone Number (813) 377-2460
- Built by GL Homes
- Valencia Ridge Subdivision, Jasmine Floorplan
- On-Site Maintenance
Amenities
- Restaurant
- Clubhouse
- Community Mailbox
Recreation
- Tennis Courts
- Pickleball Courts
- Recreation Facilities
- Fitness Center
- Community Pool
- Community Spa
- Dog Park
Security
- Security Guard
- Card or Code Access
- Gated Community
Map
Home Values in the Area
Average Home Value in this Area
Property History
| Date | Event | Price | Change | Sq Ft Price |
|---|---|---|---|---|
| 07/16/2025 07/16/25 | For Sale | $560,000 | -- | $287 / Sq Ft |
Similar Homes in Wesley Chapel, FL
Source: Stellar MLS
MLS Number: TB8407589
- 3198 Malta Ave
- 3546 Malta Ave
- 3511 Malta Ave
- 32423 Rosewood Meadow Ln
- 3541 Great Banyan Way
- 3444 Acacia Bay Ave
- 32309 Rosewood Meadow Ln
- 3375 Juniper Springs St
- 3488 Great Banyan Way
- 32324 Rosewood Meadow Ln
- 3318 Woodland Brook Way
- 32249 Tribeca Ave
- 3280 Juniper Springs St
- 3326 Acacia Bay Ave
- 32523 Neroli St
- 32914 Hillman Ct
- 3915 Corsica Place
- 3923 Corsica Place
- 32608 Neroli St
- 4210 Pacente Loop
- 3488 Great Banyan Way
- 3334 Juniper Springs St
- 30000 Neroli St
- 3802 Grecko Dr
- 3068 Mountain Spruce Terrace
- 4145 Constantine Loop
- 32277 Mahogany Valley Dr
- 3212 Tina Marie Dr
- 3144 Tina Marie Dr Unit Living Space 2
- 32511 Sugarplum Loop
- 2781 Hilliard Dr
- 32303 Rosepine Blvd
- 3523 Bellmeade Ct
- 33537 Apricot Tree Ct
- 3629 Bellmeade Ct
- 4729 White Bay Cir
- 2982 Common Fig Run
- 32170 Levering St
- 4424 Friendly Way
- 3829 Kim Dr

