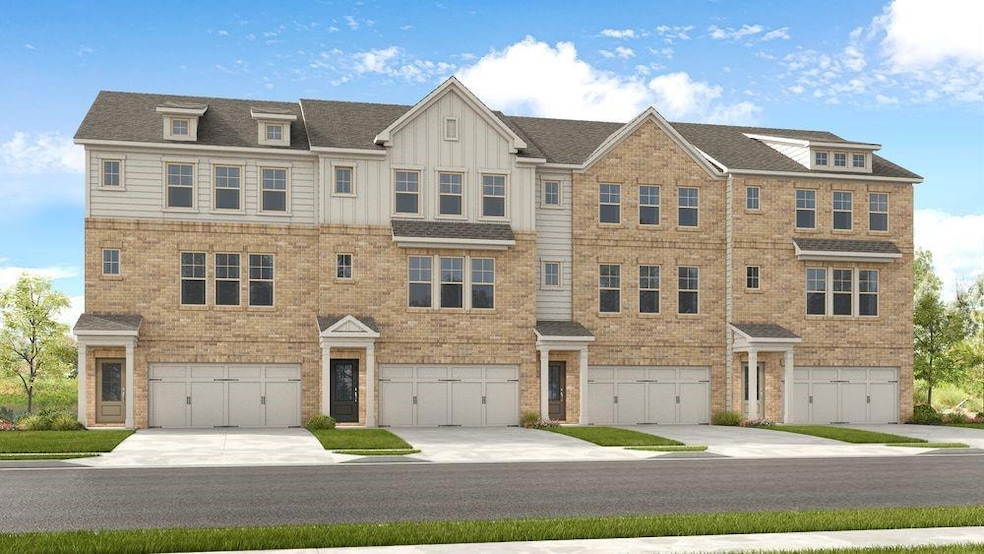
$487,210
- 4 Beds
- 3.5 Baths
- 2,375 Sq Ft
- 3078 Hudson Glen Way
- Dacula, GA
MLS#7570030 REPRESENTATIVE PHOTOS ADDED. New Construction - November Completion! The Reynolds in Auburn Glen, is an end-unit townhome designed with flexibility and function in mind. Its spacious layout begins on the lower level with a private secondary bedroom featuring an ensuite bath, walk-in closet, and access to the backyard—perfect for guests or a home office. Upstairs, the modern kitchen
Damion D Escoffery Taylor Morrison Realty of Georgia, Inc.
