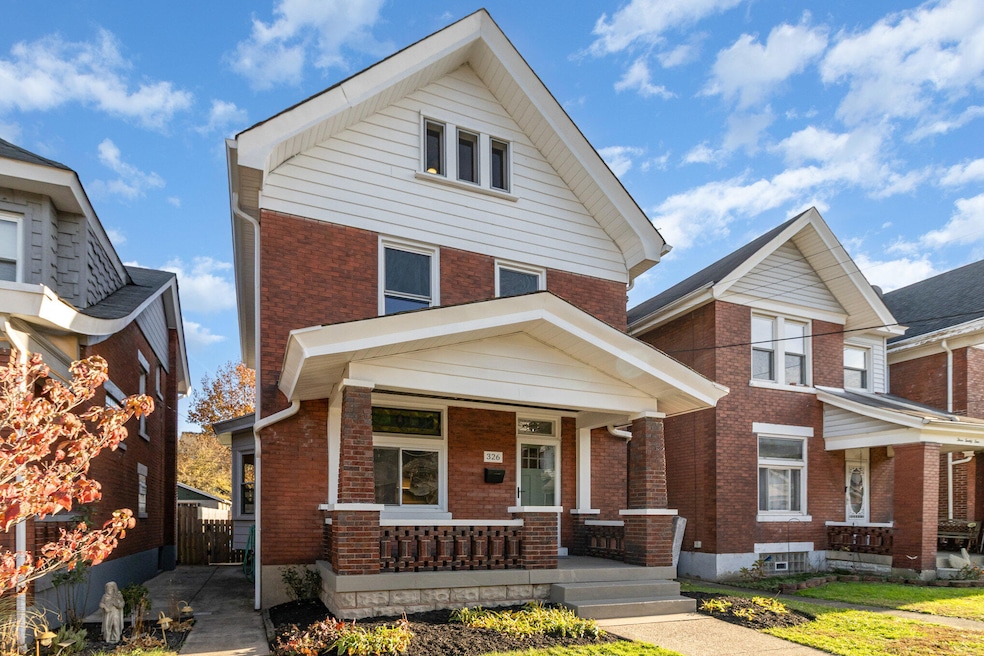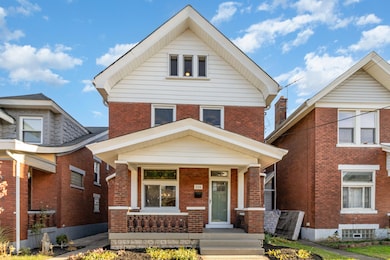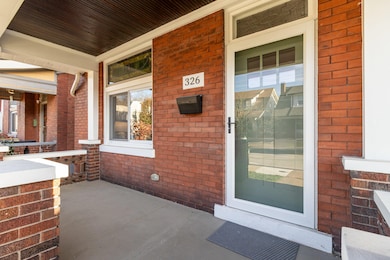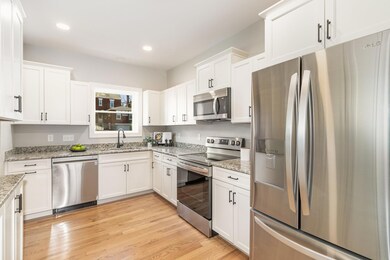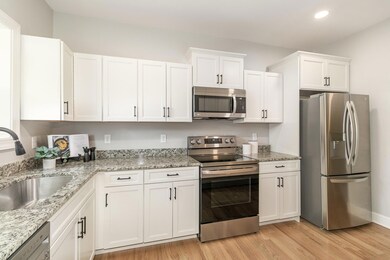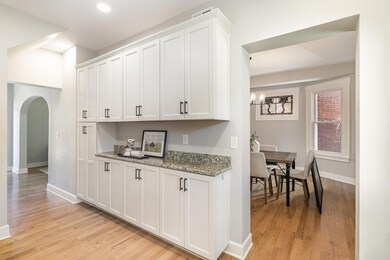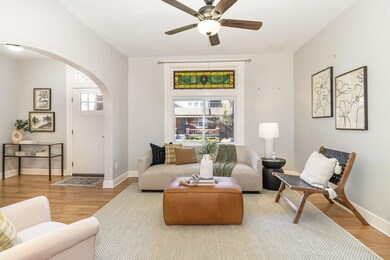326 5th Ave Dayton, KY 41074
Estimated payment $2,066/month
Highlights
- Open Floorplan
- High Ceiling
- Private Yard
- Property is near public transit
- Granite Countertops
- No HOA
About This Home
Fully renovated from top to bottom, this impressive three-story brick home blends historic character with modern upgrades. The property offers four bedrooms, two updated baths, a garage with additional off-street parking, and a private yard. Inside, the welcoming foyer opens to bright, open rooms with new hardwood flooring, arched transitions, restored trim, and stained/leaded-glass features. The updated kitchen includes ample cabinetry, granite countertops, & stainless appliances. Upstairs, the refinished original pine floors add warmth and charm. Both bathrooms feature timeless selections and modern finishes. The lower level provides functional flex space—ideal for office, recreation, or fitness—along with laundry & a walkout entrance. Recent mechanical and structural updates include new AC, new main roof, a mini-split for the third floor, and fully replaced electrical and plumbing systems. This renovated home is truly move-in ready.
Open House Schedule
-
Saturday, November 15, 202511:00 am to 1:00 pm11/15/2025 11:00:00 AM +00:0011/15/2025 1:00:00 PM +00:00Add to Calendar
-
Saturday, November 15, 20251:00 to 3:00 pm11/15/2025 1:00:00 PM +00:0011/15/2025 3:00:00 PM +00:00Add to Calendar
Home Details
Home Type
- Single Family
Est. Annual Taxes
- $1,130
Year Built
- Built in 1917
Lot Details
- 3,746 Sq Ft Lot
- Lot Dimensions are 30x125
- Wood Fence
- Level Lot
- Private Yard
- Historic Home
Parking
- 1 Car Garage
- Garage Door Opener
- Driveway
Home Design
- Brick Exterior Construction
- Block Foundation
- Shingle Roof
Interior Spaces
- 1,785 Sq Ft Home
- 3-Story Property
- Open Floorplan
- Built-In Features
- High Ceiling
- Ceiling Fan
- Recessed Lighting
- Chandelier
- Fireplace
- Vinyl Clad Windows
- Panel Doors
- Entrance Foyer
- Family Room
- Living Room
- Formal Dining Room
- Storage
- Concrete Flooring
- Neighborhood Views
Kitchen
- Gas Range
- Microwave
- Dishwasher
- Granite Countertops
- Disposal
Bedrooms and Bathrooms
- 4 Bedrooms
- Walk-In Closet
- 2 Full Bathrooms
Laundry
- Laundry Room
- Laundry on lower level
Finished Basement
- Walk-Out Basement
- Finished Basement Bathroom
- Basement Storage
- Basement Windows
Schools
- Lincoln Elementary School
- Dayton High Middle School
- Dayton High School
Utilities
- Forced Air Heating and Cooling System
- Heating System Uses Natural Gas
- 220 Volts
- High Speed Internet
- Cable TV Available
Additional Features
- Covered Patio or Porch
- Property is near public transit
Community Details
- No Home Owners Association
Listing and Financial Details
- Home warranty included in the sale of the property
- Assessor Parcel Number 999-99-10-397.00
Map
Home Values in the Area
Average Home Value in this Area
Tax History
| Year | Tax Paid | Tax Assessment Tax Assessment Total Assessment is a certain percentage of the fair market value that is determined by local assessors to be the total taxable value of land and additions on the property. | Land | Improvement |
|---|---|---|---|---|
| 2024 | $1,130 | $90,000 | $7,500 | $82,500 |
| 2023 | $1,332 | $90,000 | $6,000 | $84,000 |
| 2022 | $738 | $86,000 | $6,000 | $80,000 |
| 2021 | $729 | $86,000 | $6,000 | $80,000 |
| 2020 | $750 | $86,000 | $6,000 | $80,000 |
| 2019 | $602 | $72,700 | $6,000 | $66,700 |
| 2018 | $616 | $72,700 | $6,000 | $66,700 |
| 2017 | $602 | $72,700 | $6,000 | $66,700 |
| 2016 | $571 | $72,700 | $0 | $0 |
| 2015 | $576 | $72,700 | $0 | $0 |
| 2014 | $592 | $72,700 | $0 | $0 |
Property History
| Date | Event | Price | List to Sale | Price per Sq Ft | Prior Sale |
|---|---|---|---|---|---|
| 11/13/2025 11/13/25 | For Sale | $375,000 | +10.3% | $210 / Sq Ft | |
| 11/19/2024 11/19/24 | Sold | $340,000 | 0.0% | $190 / Sq Ft | View Prior Sale |
| 10/22/2024 10/22/24 | Pending | -- | -- | -- | |
| 10/15/2024 10/15/24 | For Sale | $340,000 | 0.0% | $190 / Sq Ft | |
| 10/15/2024 10/15/24 | Off Market | $340,000 | -- | -- |
Purchase History
| Date | Type | Sale Price | Title Company |
|---|---|---|---|
| Warranty Deed | $340,000 | None Listed On Document | |
| Warranty Deed | $340,000 | None Listed On Document |
Mortgage History
| Date | Status | Loan Amount | Loan Type |
|---|---|---|---|
| Open | $696,000 | New Conventional | |
| Closed | $696,000 | New Conventional |
Source: Northern Kentucky Multiple Listing Service
MLS Number: 637982
APN: 999-99-10-397.00
- 422 4th Ave
- 385 Manhattan Blvd
- 353 Manhattan Blvd Unit 22
- 200 5th Ave
- 525 Manhattan Blvd
- 213 8th Ave
- 127 4th Ave
- 314 Dayton Ave
- 122 4th Ave
- 307 Dayton Ave
- 213 Lindsey St
- 605 Manhattan Blvd Unit 202
- 617 Manhattan Blvd Unit 302
- 617 Manhattan Blvd Unit 204
- 152 O Fallon Ave
- 507 9th Ave
- 175 van Voast Ave
- 921 Ervin Terrace
- 919 Maple Ave
- 629 7th Ave
- 423 5th Ave
- 416 6th Ave Unit 2
- 224 6th Ave Unit 2
- 142 4th Ave
- 383 Manhattan Blvd
- 385 Manhattan Blvd
- 284 Manhattan Blvd Unit 4
- 284 Manhattan Blvd Unit 3
- 284 Manhattan Blvd Unit 2
- 284 Manhattan Blvd Unit 1
- 284 Manhattan Blvd
- 605 Manhattan Blvd Unit 202
- 617 Manhattan Blvd Unit 302
- 617 Manhattan Blvd Unit 401
- 617 Manhattan Blvd Unit 204
- 401 Fairfield Ave Unit 1
- 230 Fairfield Ave Unit 1
- 330 Center St
- 329 Taylor Ave Unit 6
- 2067 Riverside Dr
