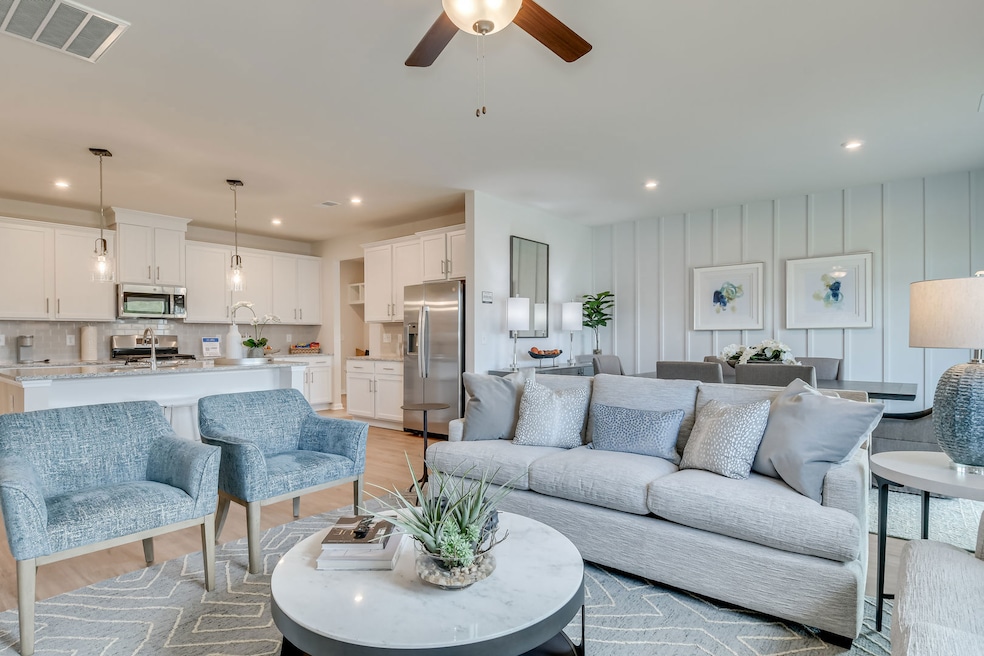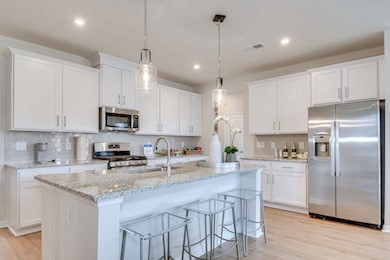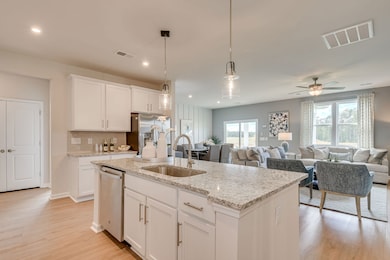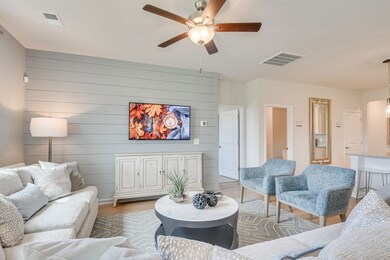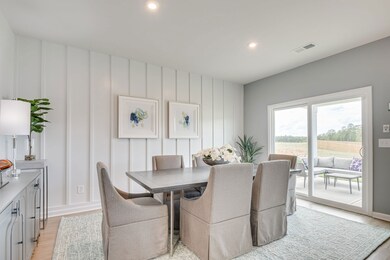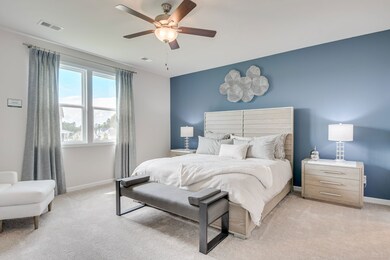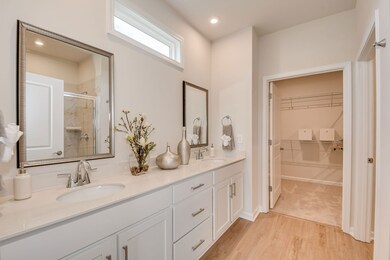
326 Chapin Place Way Chapin, SC 29036
Estimated payment $3,341/month
About This Home
Experience The Easton, thoughtfully crafted to bring everything you need within reach. All three bedrooms are conveniently located on the main level, including a spacious primary bedroom with a raised tray ceiling tucked away for privacy. The en-suite bathroom includes a dual-sink vanity, a private bath with a shower and seating area, and a spacious walk-in closet for all your storage needs. The heart of the home is an open-concept layout, where the kitchen, dining, and family room flow seamlessly together. The kitchen offers abundant cabinet and countertop space, complemented by a large island with seating. A pocket office with a desk, just steps from the kitchen, provides the perfect spot for working from home or managing household tasks. The walkout basement features a spacious recreation room, perfect for gatherings, games, or family activities. It opens to a patio, creating easy indoor-outdoor living. There's also a cozy den for reading, working, or relaxing. A dedicated media room is perfect for movie nights, with space for a large screen and comfy seating. The basement also includes a full bathroom for added convenience. Photos are from a similar home. Contact the Neighborhood Sales Manager today! Some selected options include: Oak stairs, desk at pocket office, primary bath shower with seat, finished walk-out basement with recreation room, den, media room, full bath, patio
Home Details
Home Type
- Single Family
Parking
- 2 Car Garage
Home Design
- 3,332 Sq Ft Home
- New Construction
- Quick Move-In Home
- The Easton Plan
Bedrooms and Bathrooms
- 3 Bedrooms
- 3 Full Bathrooms
Community Details
Overview
- Actively Selling
- Built by Stanley Martin Homes
- Chapin Place Subdivision
Sales Office
- 204 Chapin Place Way
- Chapin, SC 29036
- 803-400-8271
- Builder Spec Website
Office Hours
- Mo 11am-6pm, Tu 11am-6pm, We 11am-6pm, Th 11am-6pm, Fr 11am-6pm, Sa 11am-6pm, Su 1pm-6pm
Map
Similar Homes in Chapin, SC
Home Values in the Area
Average Home Value in this Area
Property History
| Date | Event | Price | Change | Sq Ft Price |
|---|---|---|---|---|
| 07/08/2025 07/08/25 | For Sale | $509,060 | -- | $153 / Sq Ft |
- 330 Chapin Place Way
- 322 Chapin Place Way
- 610 Basalt Ct
- 288 Chapin Place Way
- 523 Church Cove Rd
- 357 Chapin Place Way
- 345 Chapin Place Way
- 531 Church Cove Rd
- 519 Church Cove Rd
- 604 Basalt Ct
- 314 Chapin Place Way
- 292 Chapin Place Way
- 2544 Wessinger Rd
- 309 Springbrook Way
- 366 Gallery Cliff Dr
- 143 Indian Cove Rd
- 129 Forest Bickley Rd
- 1533 Saugus Ct
- 120 Rushton Dr
- 140 Rushton Dr
- 572 Old Bush River Rd Unit B
- 212 Timber Wood Dr
- 982 Bergenfield Ln
- 1020 Bergenfield Ln
- 1351 Tamarind Ln
- 136 Tanners Mill Rd
- 305 Willowood Pkwy
- 308 Foxport Dr
- 233 Jackstay Ct
- 716 Soldier Gray Ln
- 1600 Marina Rd
- 1005 Aderley Oak Dr
- 568 Stone Hollow Dr
- 114 Ballentine Crossing Ln
- 409 Glen Eagle Cir
- 123 Hearthwood Cir
- 333 Glen Eagle Cir
- 244 Merchants Dr
- 412 Leamington Way
- 10 Little Hollow Ln
