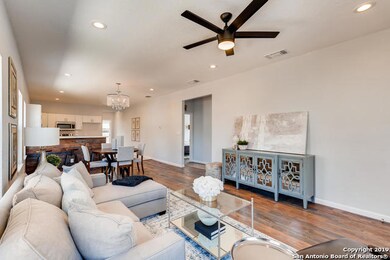
326 Connelly St San Antonio, TX 78203
Arena District NeighborhoodHighlights
- Deck
- Attic
- Double Pane Windows
- Wood Flooring
- Walk-In Pantry
- Walk-In Closet
About This Home
As of August 2023This beautifully renovated 3 bedroom 2 bath home, features an open floor plan with an updated kitchen, spectacular two-person shower, dual vanity along with a front and back decks surrounded by a privacy fence located on a corner lot only 5 minutes from downtown. Bring your clients to see this Denver Heights beauty and make this house their home!
Last Agent to Sell the Property
Paulette Clay
Weichert Realtors Strategic Alliance Listed on: 09/22/2019
Home Details
Home Type
- Single Family
Est. Annual Taxes
- $988
Year Built
- Built in 1940
Lot Details
- 4,792 Sq Ft Lot
- Wrought Iron Fence
- Sprinkler System
Interior Spaces
- 1,710 Sq Ft Home
- Property has 1 Level
- Ceiling Fan
- Chandelier
- Double Pane Windows
- Combination Dining and Living Room
- Fire and Smoke Detector
- Attic
Kitchen
- Walk-In Pantry
- Stove
- <<microwave>>
- Dishwasher
- Disposal
Flooring
- Wood
- Tile
Bedrooms and Bathrooms
- 3 Bedrooms
- Walk-In Closet
- 2 Full Bathrooms
Laundry
- Laundry Room
- Washer Hookup
Additional Features
- Deck
- Central Heating and Cooling System
Community Details
- Built by JT Renovations LLC
- Denver Heights Subdivision
Listing and Financial Details
- Legal Lot and Block 51 / 11
- Assessor Parcel Number 015110110051
Ownership History
Purchase Details
Home Financials for this Owner
Home Financials are based on the most recent Mortgage that was taken out on this home.Purchase Details
Home Financials for this Owner
Home Financials are based on the most recent Mortgage that was taken out on this home.Purchase Details
Similar Homes in San Antonio, TX
Home Values in the Area
Average Home Value in this Area
Purchase History
| Date | Type | Sale Price | Title Company |
|---|---|---|---|
| Deed | -- | Independence Title | |
| Vendors Lien | -- | Fatco | |
| Warranty Deed | -- | Chicago Title |
Mortgage History
| Date | Status | Loan Amount | Loan Type |
|---|---|---|---|
| Open | $357,354 | VA | |
| Previous Owner | $234,671 | FHA |
Property History
| Date | Event | Price | Change | Sq Ft Price |
|---|---|---|---|---|
| 07/17/2025 07/17/25 | For Sale | $359,999 | 0.0% | $211 / Sq Ft |
| 08/25/2023 08/25/23 | Sold | -- | -- | -- |
| 08/15/2023 08/15/23 | Pending | -- | -- | -- |
| 07/19/2023 07/19/23 | For Sale | $360,000 | +35.8% | $211 / Sq Ft |
| 02/17/2020 02/17/20 | Off Market | -- | -- | -- |
| 11/18/2019 11/18/19 | Sold | -- | -- | -- |
| 10/19/2019 10/19/19 | Pending | -- | -- | -- |
| 09/21/2019 09/21/19 | For Sale | $265,000 | -- | $155 / Sq Ft |
Tax History Compared to Growth
Tax History
| Year | Tax Paid | Tax Assessment Tax Assessment Total Assessment is a certain percentage of the fair market value that is determined by local assessors to be the total taxable value of land and additions on the property. | Land | Improvement |
|---|---|---|---|---|
| 2023 | $8,705 | $311,002 | $68,320 | $263,710 |
| 2022 | $7,661 | $282,729 | $44,520 | $275,480 |
| 2021 | $7,181 | $257,026 | $36,780 | $239,700 |
| 2020 | $6,623 | $233,660 | $25,850 | $207,810 |
| 2019 | $1,164 | $40,620 | $23,520 | $17,100 |
| 2018 | $976 | $34,400 | $18,090 | $16,310 |
| 2017 | $641 | $22,710 | $6,400 | $16,310 |
| 2016 | $547 | $19,380 | $6,400 | $12,980 |
| 2015 | $801 | $17,170 | $5,530 | $11,640 |
| 2014 | $801 | $29,600 | $0 | $0 |
Agents Affiliated with this Home
-
J
Seller's Agent in 2025
Jose Bara
San Antonio's Finest Realty
-
Danny Charbel

Seller's Agent in 2023
Danny Charbel
Keller Williams City-View
(210) 887-7080
1 in this area
391 Total Sales
-
J
Buyer's Agent in 2023
Jessica Meza
San Antonio's Finest Realty
-
P
Seller's Agent in 2019
Paulette Clay
Weichert Realtors Strategic Alliance
-
Norma McClelland
N
Buyer's Agent in 2019
Norma McClelland
Phyllis Browning Company
(210) 912-3090
37 Total Sales
Map
Source: San Antonio Board of REALTORS®
MLS Number: 1413229
APN: 01511-011-0051
- 503 Martin Luther King Dr
- 2211 Martin Luther King Dr
- 111 Harding Place
- 107 Harding Place
- 307 Harding Place
- 629 S Gevers St
- 1244 Virginia Blvd
- 211 Preston Ave
- 214 Preston Ave
- 727 Iowa St
- 106 Preston Ave
- 935 Aransas Ave
- 231 Dumoulin Ave
- 727 S Mittman St
- 609 Meerscheidt St
- 1410 Montana St
- 1448 Montana St
- 139 Vine St
- 155 Vine St
- 2001 Iowa St






