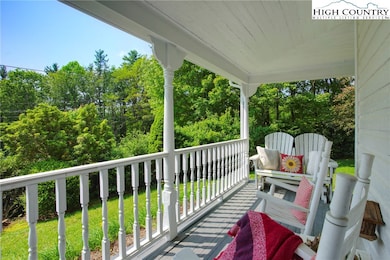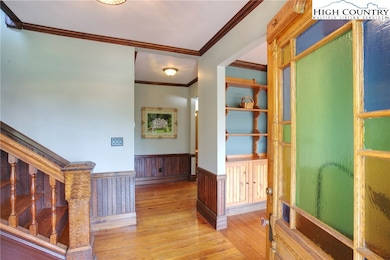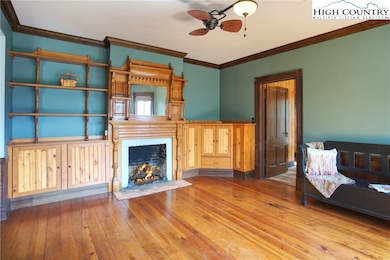326 Green St Blowing Rock, NC 28605
Estimated payment $5,499/month
Highlights
- Views of Trees
- Cathedral Ceiling
- No HOA
- Blowing Rock Elementary School Rated A
- Victorian Architecture
- Wrap Around Porch
About This Home
Welcome to The Hayes House, one of the most iconic and beloved homes in Blowing Rock. Originally built in 1889 by a Morganton merchant, Ogden Edmondson, and purchased soon after by Henry and Lucinda Hayes, this Queen Anne Victorian quickly became a landmark of elegance and hospitality in the High Country. Operated by the Hayes family for years as a summer boarding house for the privileged set, its walls once offered quiet inspiration to none other than Margaret Mitchell, who spent a summer here while writing Gone With the Wind.
Rescued from demolition in 1993, this home was relocated from Main Street to Green Street in 1995. A year later, it underwent a comprehensive restoration from the studs out, including a new roof, insulation, wiring, plumbing, HVAC systems, kitchen, and bathrooms, which were carefully upgraded to preserve the home’s historic integrity while providing modern comfort.
Inside, you’ll find 3 bedrooms and 3.5 bathrooms, with nearly all of the original woodwork preserved: White Pine floors, Curly Maple wainscoting, custom trim, and beadboard walls and ceilings. There are 6 fireplaces (4 with ventless gas logs, 2 are inoperable), original glass and stained glass windows with storm panes, and a modern kitchen with a gas range. Bonus area on 3rd floor of about 600 sq ft of additional space - not counted as HLA. Heating and cooling include central dual fuel HVAC downstairs and gas heat A/C upstairs, with both systems updated about 10 years ago.
Outside a gazebo with a fire pit and television, and a fountain were added to enjoy our mountain climate. A quick jaunt to Main Street allows for shopping and dining on the new sidewalk or to Bass Lake.
This is not just a home—it’s a living piece of Blowing Rock’s story, thoughtfully preserved for the next generation.
Whether you’re looking for a historic personal residence, a show-stopping second home, or a treasured
piece of local heritage, The Hayes House is truly a rare, one-of-a-kind home.
This home has recently been repriced to align with current market trends, presenting an excellent opportunity for buyers. The motivated retiring seller is ready to move and is seeking a quick close—cash offers preferred.
Listing Agent
Keller Williams High Country Brokerage Phone: (828) 964-0746 Listed on: 06/05/2025

Home Details
Home Type
- Single Family
Est. Annual Taxes
- $4,747
Year Built
- Built in 1889
Lot Details
- 0.27 Acre Lot
- Southern Exposure
- Zoning described as R1
Parking
- 1 Car Attached Garage
- Driveway
Home Design
- Victorian Architecture
- Wood Frame Construction
- Shingle Roof
- Architectural Shingle Roof
- Wood Siding
- Shake Siding
Interior Spaces
- 2,330 Sq Ft Home
- 3-Story Property
- Cathedral Ceiling
- Fireplace Features Masonry
- Gas Fireplace
- Propane Fireplace
- Single Hung Windows
- Views of Trees
- Crawl Space
- Pull Down Stairs to Attic
- Carbon Monoxide Detectors
Kitchen
- Gas Range
- Microwave
- Dishwasher
Bedrooms and Bathrooms
- 3 Bedrooms
Laundry
- Laundry on main level
- Dryer
- Washer
Outdoor Features
- Wrap Around Porch
- Gazebo
Schools
- Blowing Rock Elementary School
- Watauga High School
Utilities
- Central Air
- Heat Pump System
- Electric Water Heater
- High Speed Internet
Community Details
- No Home Owners Association
Listing and Financial Details
- Assessor Parcel Number 2807-79-6217-000
Map
Home Values in the Area
Average Home Value in this Area
Tax History
| Year | Tax Paid | Tax Assessment Tax Assessment Total Assessment is a certain percentage of the fair market value that is determined by local assessors to be the total taxable value of land and additions on the property. | Land | Improvement |
|---|---|---|---|---|
| 2024 | $4,850 | $661,100 | $69,000 | $592,100 |
| 2023 | $4,628 | $661,100 | $69,000 | $592,100 |
| 2022 | $4,628 | $661,100 | $69,000 | $592,100 |
| 2021 | $1,669 | $388,200 | $78,800 | $309,400 |
| 2020 | $3,158 | $388,200 | $78,800 | $309,400 |
| 2019 | $3,158 | $388,200 | $78,800 | $309,400 |
| 2018 | $2,887 | $388,200 | $78,800 | $309,400 |
| 2017 | $2,887 | $388,200 | $78,800 | $309,400 |
| 2013 | -- | $420,000 | $78,800 | $341,200 |
Property History
| Date | Event | Price | List to Sale | Price per Sq Ft | Prior Sale |
|---|---|---|---|---|---|
| 08/11/2025 08/11/25 | Price Changed | $975,000 | -11.3% | $418 / Sq Ft | |
| 06/19/2025 06/19/25 | Price Changed | $1,099,000 | -4.4% | $472 / Sq Ft | |
| 06/05/2025 06/05/25 | For Sale | $1,150,000 | +271.0% | $494 / Sq Ft | |
| 09/13/2018 09/13/18 | Sold | $310,000 | 0.0% | $118 / Sq Ft | View Prior Sale |
| 08/14/2018 08/14/18 | Pending | -- | -- | -- | |
| 09/20/2017 09/20/17 | For Sale | $310,000 | -- | $118 / Sq Ft |
Purchase History
| Date | Type | Sale Price | Title Company |
|---|---|---|---|
| Warranty Deed | $310,000 | None Available |
Source: High Country Association of REALTORS®
MLS Number: 255835
APN: 2807-79-6217-000
- 477 Laurel Ln
- 199 Brooker St
- Lots 127, 128, 129 Cone Rd
- 160 Manor View (12 5% Share) Ln Unit 5 Appalachian
- 461 Waterside Dr Unit 4
- 140 Manor View Ln Unit 1
- 140 Manor View Ln Unit Cascades 2
- 491 Waterside Dr Unit Adirondack 6
- 491 Waterside Dr Unit 1
- 139 Trout Stream Trail Unit Smokies 5
- 165 Rippling Brook Way Unit Allegheny 3
- 235 Rippling Brook Way Unit Sierras 6
- 115 Edgewood Path
- 291 Pinnacle Dr
- 151 the Cones Unit A 4
- 185 Waterside Dr Unit 20% of Walnut 5
- 1150 Main St Unit Dogwood
- 1300 Laurel Ln
- 362 Wonderland Trail
- 299 Edgewood Path
- 135 Caleb Dr Unit 4
- 187 Pine Village Unit 1
- 197 Old Us Highway 321
- 530 Marion Cornett Rd
- 304 Madison Ave
- 475 Meadowview Dr Unit CollegePlaceCondo
- 128 Zeb St
- 128 Zeb St Unit C101
- 153 Crossing Way
- 105 Assembly Dr
- 133 Boone Docks St Unit 7A
- 133 Boone Docks St Unit 10
- 615 Fallview Ln
- 204 Furman Rd
- 2348 N Carolina 105 Unit 11
- 241 Shadowline Dr
- 610 State Farm Rd Unit 3
- 156 Tulip Tree Ln
- 247 Homespun Hills Rd Unit 3 Right Unit
- 800 Horn In the Dr W






