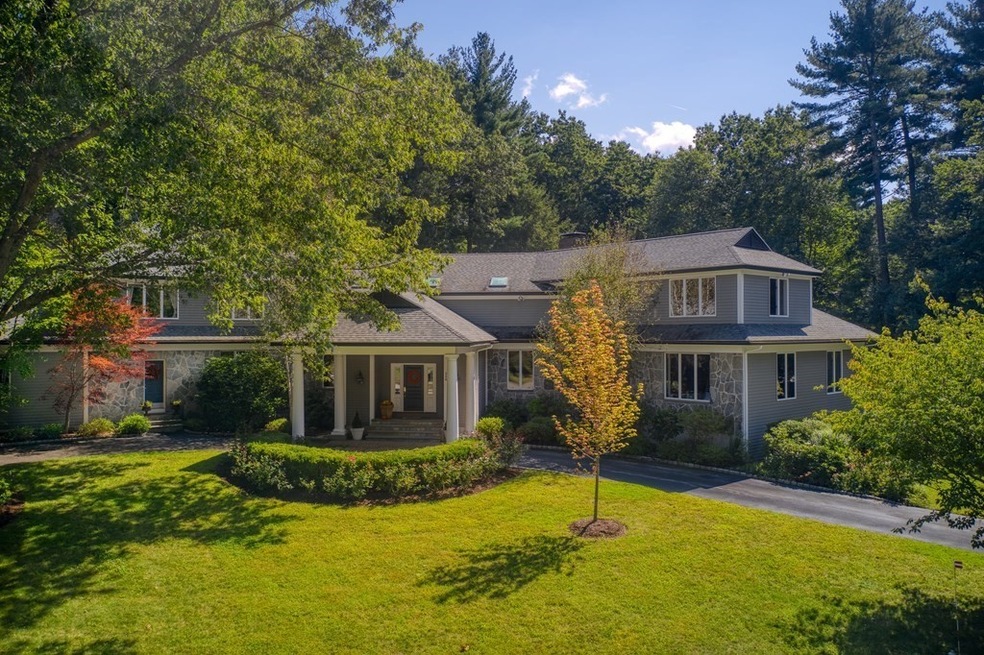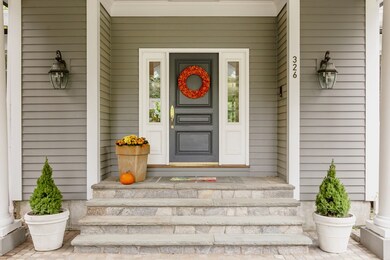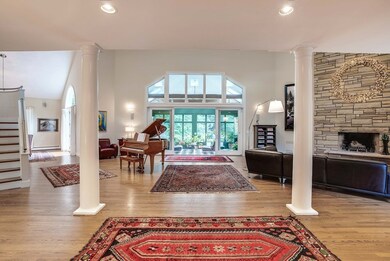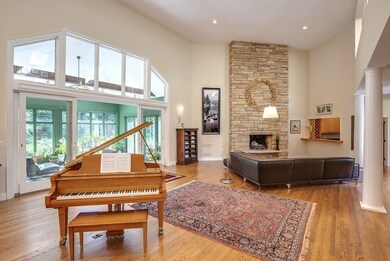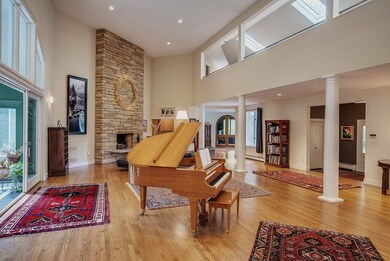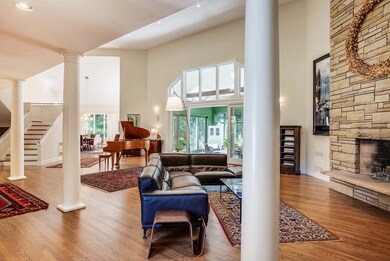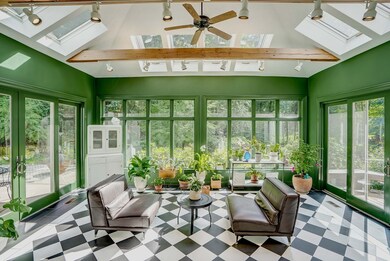
326 Mattison Dr Concord, MA 01742
Highlights
- Golf Course Community
- Medical Services
- Sauna
- Willard School Rated A
- Spa
- Open Floorplan
About This Home
As of November 2021In the prestigious Mattison Farm neighborhood, this elegant contemporary on 2 acres, located near acres of Conservation Land, 2 Country Clubs, Verrill Farms and a short drive to W. Concord train station is surrounded by landscaped Gardens w/mature trees & plantings inc. 2 fully enclosed yards. Inside the unique floor plan w/central main living area w/2 story great room & stone accented fireplace open to recently renovated sunroom. Off the Main living area are 2 private wings. In one, the newly renovated chef's kitchen with Wolf & Viking appliances, custom cabinetry, quartz counters & sun-filled breakfast area plus an inviting Den w/fireplace. In the other a brilliant Master Suite w/fireplace, French door to deck, wooded nature views & opulent custom Master Bath & expansive & inviting home office w/built-ins, large windows & coffered ceilings. Upstairs find a private guest suite & 3 additional BR's. Fully finished lower level includes private entrance AuPair Suite and much more!
Last Agent to Sell the Property
Coldwell Banker Realty - Concord Listed on: 09/16/2021

Home Details
Home Type
- Single Family
Est. Annual Taxes
- $25,117
Year Built
- Built in 1988
Lot Details
- 1.91 Acre Lot
- Near Conservation Area
- Cul-De-Sac
- Stone Wall
- Landscaped Professionally
- Gentle Sloping Lot
- Sprinkler System
- Wooded Lot
Parking
- 3 Car Attached Garage
- Parking Storage or Cabinetry
- Garage Door Opener
- Driveway
- Open Parking
- Off-Street Parking
Home Design
- Contemporary Architecture
- Frame Construction
- Shingle Roof
- Concrete Perimeter Foundation
Interior Spaces
- 7,123 Sq Ft Home
- Open Floorplan
- Wet Bar
- Central Vacuum
- Wired For Sound
- Beamed Ceilings
- Coffered Ceiling
- Vaulted Ceiling
- Ceiling Fan
- Skylights
- Recessed Lighting
- Decorative Lighting
- Light Fixtures
- Insulated Windows
- Picture Window
- Window Screens
- Arched Doorways
- French Doors
- Sliding Doors
- Insulated Doors
- Family Room with Fireplace
- 3 Fireplaces
- Living Room with Fireplace
- Sitting Room
- Dining Area
- Home Office
- Sun or Florida Room
- Sauna
- Home Gym
- Attic Access Panel
- Home Security System
Kitchen
- <<OvenToken>>
- <<builtInRangeToken>>
- <<microwave>>
- <<Second Dishwasher>>
- Wine Refrigerator
- Kitchen Island
- Solid Surface Countertops
- Disposal
Flooring
- Wood
- Wall to Wall Carpet
- Ceramic Tile
- Vinyl
Bedrooms and Bathrooms
- 6 Bedrooms
- Primary Bedroom on Main
- Fireplace in Primary Bedroom
- Custom Closet System
- Cedar Closet
- Linen Closet
- Walk-In Closet
- In-Law or Guest Suite
- Double Vanity
- Soaking Tub
- <<tubWithShowerToken>>
- Separate Shower
Laundry
- Laundry on main level
- Dryer
- Washer
Finished Basement
- Walk-Out Basement
- Basement Fills Entire Space Under The House
- Interior and Exterior Basement Entry
- Sump Pump
Eco-Friendly Details
- Energy-Efficient Thermostat
- Whole House Vacuum System
Outdoor Features
- Spa
- Balcony
- Deck
- Patio
- Outdoor Storage
- Rain Gutters
Location
- Property is near public transit
- Property is near schools
Schools
- Willard Elementary School
- CMS Middle School
- CCHS High School
Utilities
- Forced Air Heating and Cooling System
- 7 Cooling Zones
- 6 Heating Zones
- Heating System Uses Oil
- Baseboard Heating
- Natural Gas Connected
- Water Treatment System
- Private Water Source
- Oil Water Heater
- High Speed Internet
- Internet Available
Listing and Financial Details
- Assessor Parcel Number M:12E B:3106 L:2,457146
Community Details
Overview
- Property has a Home Owners Association
- Mattison Farms, Arrow Estates Subdivision
Amenities
- Medical Services
Recreation
- Golf Course Community
- Park
- Jogging Path
- Bike Trail
Ownership History
Purchase Details
Home Financials for this Owner
Home Financials are based on the most recent Mortgage that was taken out on this home.Purchase Details
Home Financials for this Owner
Home Financials are based on the most recent Mortgage that was taken out on this home.Purchase Details
Purchase Details
Purchase Details
Home Financials for this Owner
Home Financials are based on the most recent Mortgage that was taken out on this home.Purchase Details
Home Financials for this Owner
Home Financials are based on the most recent Mortgage that was taken out on this home.Purchase Details
Similar Homes in the area
Home Values in the Area
Average Home Value in this Area
Purchase History
| Date | Type | Sale Price | Title Company |
|---|---|---|---|
| Not Resolvable | $2,125,000 | None Available | |
| Not Resolvable | $1,553,000 | -- | |
| Deed | -- | -- | |
| Deed | -- | -- | |
| Deed | $2,150,000 | -- | |
| Deed | $882,926 | -- | |
| Deed | $980,000 | -- |
Mortgage History
| Date | Status | Loan Amount | Loan Type |
|---|---|---|---|
| Open | $550,000 | Adjustable Rate Mortgage/ARM | |
| Previous Owner | $1,500,000 | Adjustable Rate Mortgage/ARM | |
| Previous Owner | $1,242,400 | Adjustable Rate Mortgage/ARM | |
| Previous Owner | $1,759,000 | No Value Available | |
| Previous Owner | $1,800,000 | Purchase Money Mortgage | |
| Previous Owner | $488,500 | No Value Available | |
| Previous Owner | $600,000 | Purchase Money Mortgage |
Property History
| Date | Event | Price | Change | Sq Ft Price |
|---|---|---|---|---|
| 11/01/2021 11/01/21 | Sold | $2,125,000 | -1.2% | $298 / Sq Ft |
| 09/22/2021 09/22/21 | Pending | -- | -- | -- |
| 09/16/2021 09/16/21 | For Sale | $2,150,000 | +38.4% | $302 / Sq Ft |
| 08/27/2013 08/27/13 | Sold | $1,553,000 | 0.0% | $188 / Sq Ft |
| 08/08/2013 08/08/13 | Pending | -- | -- | -- |
| 07/25/2013 07/25/13 | Off Market | $1,553,000 | -- | -- |
| 07/05/2013 07/05/13 | For Sale | $1,595,000 | +2.7% | $193 / Sq Ft |
| 07/03/2013 07/03/13 | Off Market | $1,553,000 | -- | -- |
| 05/07/2013 05/07/13 | Price Changed | $1,595,000 | -6.2% | $193 / Sq Ft |
| 10/10/2012 10/10/12 | For Sale | $1,700,000 | -- | $206 / Sq Ft |
Tax History Compared to Growth
Tax History
| Year | Tax Paid | Tax Assessment Tax Assessment Total Assessment is a certain percentage of the fair market value that is determined by local assessors to be the total taxable value of land and additions on the property. | Land | Improvement |
|---|---|---|---|---|
| 2025 | $291 | $2,193,800 | $580,300 | $1,613,500 |
| 2024 | $27,930 | $2,127,200 | $580,300 | $1,546,900 |
| 2023 | $26,346 | $2,032,900 | $527,600 | $1,505,300 |
| 2022 | $26,090 | $1,767,600 | $376,600 | $1,391,000 |
| 2021 | $25,117 | $1,706,300 | $410,900 | $1,295,400 |
| 2020 | $26,331 | $1,850,400 | $410,900 | $1,439,500 |
| 2019 | $23,662 | $1,667,500 | $382,100 | $1,285,400 |
| 2018 | $23,033 | $1,611,800 | $374,500 | $1,237,300 |
| 2017 | $23,559 | $1,674,400 | $356,800 | $1,317,600 |
| 2016 | $22,467 | $1,614,000 | $397,000 | $1,217,000 |
| 2015 | $21,279 | $1,489,100 | $367,700 | $1,121,400 |
Agents Affiliated with this Home
-
Senkler, Pasley & Dowcett

Seller's Agent in 2021
Senkler, Pasley & Dowcett
Coldwell Banker Realty - Concord
(978) 505-2652
332 Total Sales
-
Hans Brings

Buyer's Agent in 2021
Hans Brings
Coldwell Banker Realty - Waltham
(617) 968-0022
487 Total Sales
-
J
Seller's Agent in 2013
Justin King
William Raveis R.E. & Home Services
-
Constance McWade

Buyer's Agent in 2013
Constance McWade
Coldwell Banker Realty - Hingham
(781) 718-7796
25 Total Sales
Map
Source: MLS Property Information Network (MLS PIN)
MLS Number: 72896299
APN: CONC-000012E-003106-000002
- 31 Alford Cir
- 840-1 Old Road to 9 Acre Corner
- 56 Seymour St
- 12 White Ave
- 11 White Ave
- 43 Old Pickard Rd
- 32 Fern St
- 72 Rookery Ln Unit 3
- 85 Pine St
- 150 Dakin Rd
- 62 Crest St
- 54 Staffordshire Ln Unit C
- 55 Staffordshire Ln Unit C
- 38 Field Rd
- 57 Central St
- 106 Orchard Dr Unit 106
- 108 Hawks Perch Unit 108
- 103 Hawks Perch Unit 103
- 401 Emery Ln Unit 213
- 166 Harrington Ave
