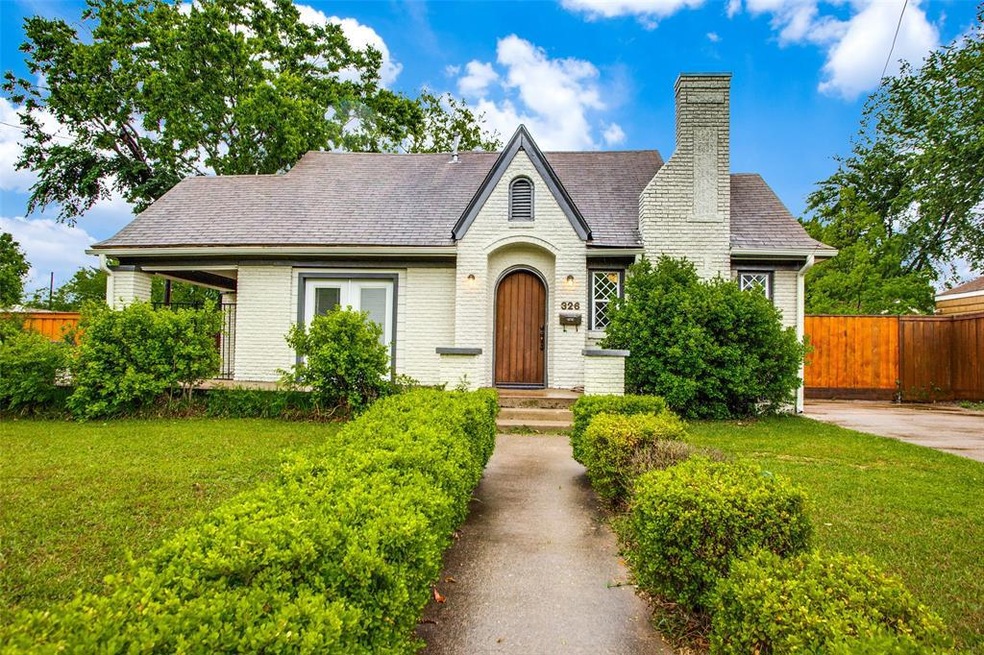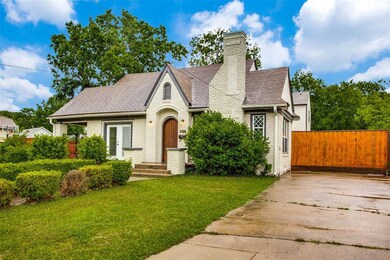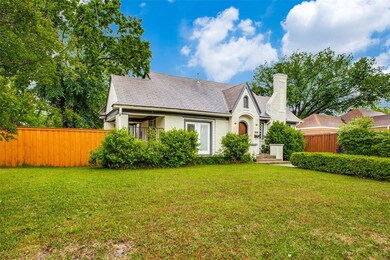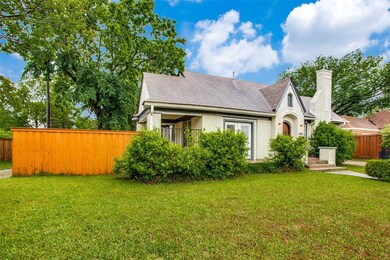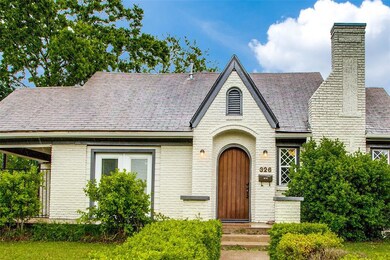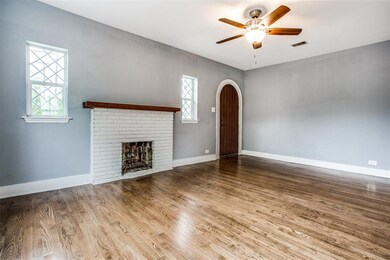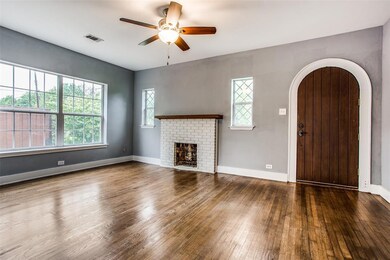
326 W Belden St Sherman, TX 75092
Highlights
- Wood Flooring
- Central Heating and Cooling System
- 2 Car Garage
- 1 Fireplace
About This Home
As of June 2021This is a very cool and unique property sitting in gorgeous West Sherman. This property features a detached 2 car garage with a 520 sqft loft upstairs that functions as an apartment, complete with full kitchenette and bathroom. Approaching the main house, you will appreciate the charming curb appeal this home has to offer and the established neighborhood that it sits in. Entering the home, you will immediately notice the beautiful original hardwood floors, the brick fireplace, the open concept, and the kitchen updates. The main house features a downstairs master bedroom with an en-suite, a secondary bedroom downstairs, and a 3rd bedroom or bonus room upstairs. Schedule your viewing before its gone!
Last Agent to Sell the Property
eXp Realty LLC License #0709706 Listed on: 05/10/2021

Home Details
Home Type
- Single Family
Est. Annual Taxes
- $1,970
Year Built
- Built in 1930
Parking
- 2 Car Garage
- Rear-Facing Garage
- Side Facing Garage
Home Design
- Brick Exterior Construction
- Pillar, Post or Pier Foundation
- Composition Roof
Interior Spaces
- 2,342 Sq Ft Home
- 2-Story Property
- Decorative Lighting
- 1 Fireplace
Flooring
- Wood
- Laminate
Bedrooms and Bathrooms
- 4 Bedrooms
- 3 Full Bathrooms
Schools
- Piner Middle School
- Dillingham Middle School
- Sherman High School
Additional Features
- 6,926 Sq Ft Lot
- Central Heating and Cooling System
Community Details
- Randolph Fairview Add Subdivision
Listing and Financial Details
- Legal Lot and Block 1 / 1
- Assessor Parcel Number 159615
- $2,220 per year unexempt tax
Ownership History
Purchase Details
Home Financials for this Owner
Home Financials are based on the most recent Mortgage that was taken out on this home.Purchase Details
Home Financials for this Owner
Home Financials are based on the most recent Mortgage that was taken out on this home.Purchase Details
Home Financials for this Owner
Home Financials are based on the most recent Mortgage that was taken out on this home.Similar Homes in Sherman, TX
Home Values in the Area
Average Home Value in this Area
Purchase History
| Date | Type | Sale Price | Title Company |
|---|---|---|---|
| Vendors Lien | -- | None Available | |
| Vendors Lien | -- | Rattikin Title Company | |
| Vendors Lien | -- | Security Title |
Mortgage History
| Date | Status | Loan Amount | Loan Type |
|---|---|---|---|
| Open | $250,260 | Purchase Money Mortgage | |
| Closed | $169,312 | Commercial | |
| Previous Owner | $62,948 | New Conventional | |
| Previous Owner | $103,000 | Unknown | |
| Previous Owner | $113,525 | Purchase Money Mortgage |
Property History
| Date | Event | Price | Change | Sq Ft Price |
|---|---|---|---|---|
| 06/15/2021 06/15/21 | Sold | -- | -- | -- |
| 06/05/2021 06/05/21 | Pending | -- | -- | -- |
| 06/05/2021 06/05/21 | For Sale | $290,000 | +3.6% | $159 / Sq Ft |
| 06/04/2021 06/04/21 | Sold | -- | -- | -- |
| 05/13/2021 05/13/21 | Pending | -- | -- | -- |
| 05/10/2021 05/10/21 | For Sale | $280,000 | -- | $120 / Sq Ft |
Tax History Compared to Growth
Tax History
| Year | Tax Paid | Tax Assessment Tax Assessment Total Assessment is a certain percentage of the fair market value that is determined by local assessors to be the total taxable value of land and additions on the property. | Land | Improvement |
|---|---|---|---|---|
| 2021 | $1,970 | $193,089 | $45,237 | $147,852 |
Agents Affiliated with this Home
-
Spencer McDuffy

Seller's Agent in 2021
Spencer McDuffy
eXp Realty LLC
(214) 218-9190
272 Total Sales
-
Thomas Ha
T
Seller's Agent in 2021
Thomas Ha
Dallas Realty
(972) 481-7878
18 Total Sales
Map
Source: North Texas Real Estate Information Systems (NTREIS)
MLS Number: 14574640
APN: 159615
- 1316 Preston Dr
- 425 W Belden St
- 1015 N Hopson St
- 1018 N Woods St
- 310 W McGee St
- 1234 N Travis St
- 1023 N Leslie Ave
- 213 W Scott St
- 1032 N Lockhart St
- 932 N Woods St
- 1706 N Shannon St
- 902 N Woods St
- 1405 N Wharton St
- 800 N Woods St
- 1706 N Ricketts St
- 715 N Elm St
- 209 E College St
- 917 W Washington St
- 819 N Walnut St Unit 821
- 1709 N Binkley St
