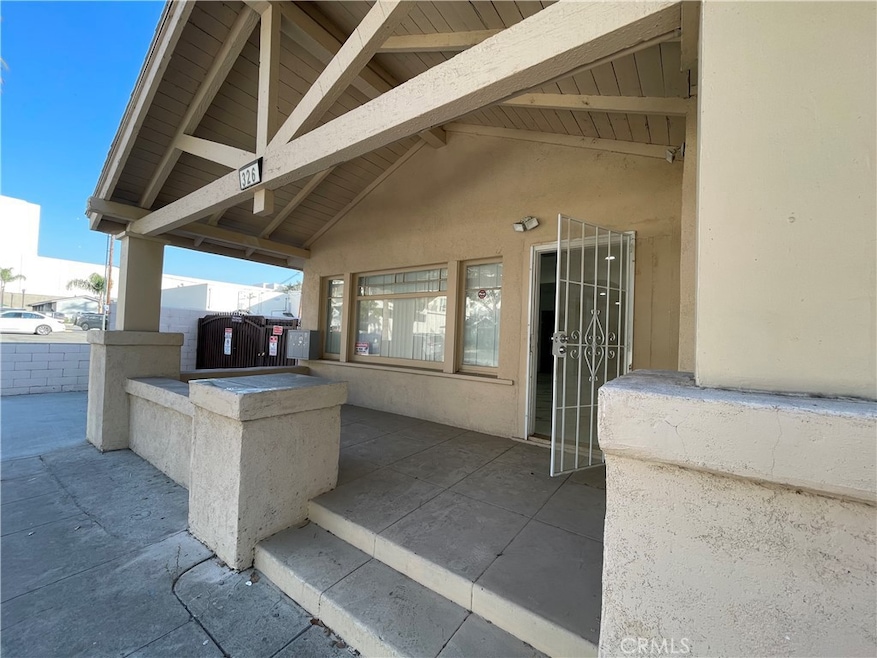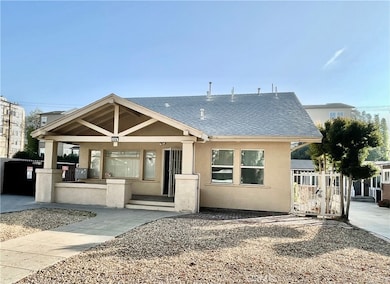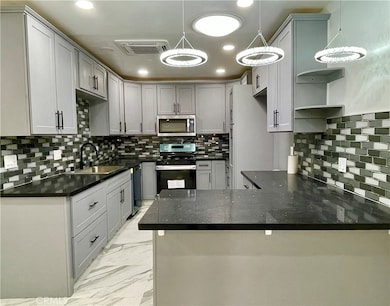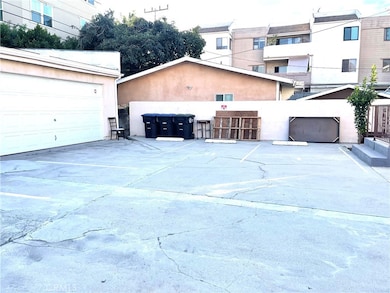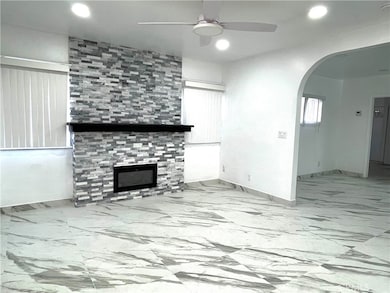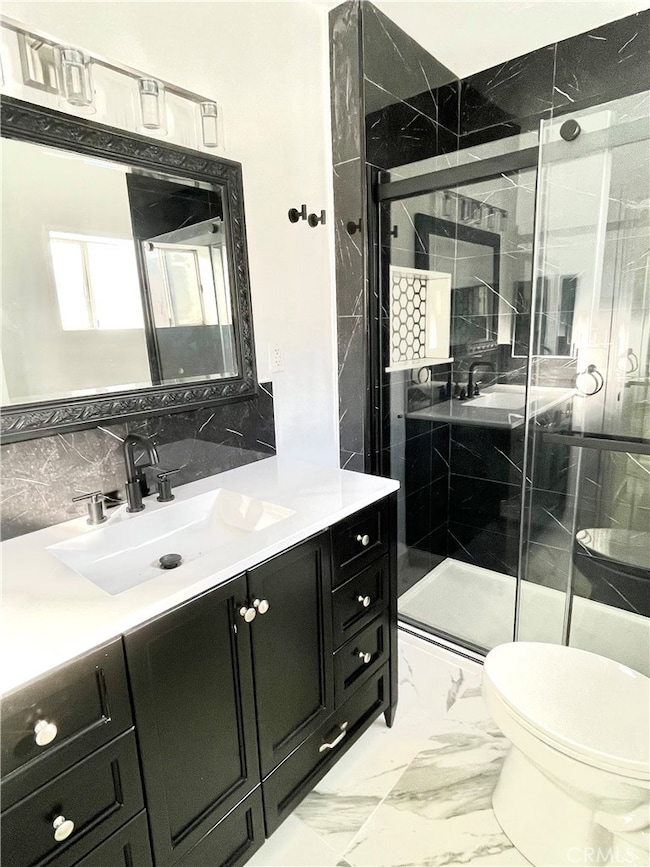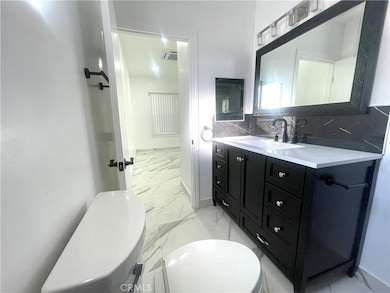326 W California Ave Unit C Glendale, CA 91203
Vineyard NeighborhoodHighlights
- Updated Kitchen
- Quartz Countertops
- No HOA
- Herbert Hoover High School Rated A-
- L-Shaped Dining Room
- Covered patio or porch
About This Home
Available for Immediate Move-In! Welcome to this beautifully remodeled 2 bedroom, 2 bath front home located in the heart of Glendale a highly sought-after neighborhood just minutes from shopping centers, restaurants, public transportation, top rated schools, and major freeways. This front unit home features stunning new flooring, fresh interior paint, and a modern kitchen equipped with new cabinets and stainless steel appliances. Both bathrooms have been tastefully upgraded, and recessed lighting adds a sleek, contemporary touch throughout. Stay comfortable year round with central A/C and ceiling fans. The spacious living room offers a cozy fireplace, perfect for relaxing evenings. Additional highlights include an in unit washer and dryer for added convenience and two assigned parking spaces. Please note: Lease includes the front house only. The square footage listed reflects the entire property, which consists of three separate units on the lot. Don’t miss this incredible leasing opportunity schedule your tour today!
Listing Agent
BERKSHIRE HATHAWAY Crest R.E. Brokerage Phone: 818-974-7100 License #01261792 Listed on: 07/13/2025

Home Details
Home Type
- Single Family
Est. Annual Taxes
- $14,704
Year Built
- Built in 1915 | Remodeled
Lot Details
- 7,084 Sq Ft Lot
- Density is 2-5 Units/Acre
- Property is zoned GLR4YY
Parking
- 2 Open Parking Spaces
- 2 Car Garage
- Parking Available
- Driveway
- Parking Lot
- Assigned Parking
Interior Spaces
- 900 Sq Ft Home
- 1-Story Property
- Recessed Lighting
- Family Room Off Kitchen
- Living Room with Fireplace
- L-Shaped Dining Room
- Laundry Room
Kitchen
- Updated Kitchen
- Open to Family Room
- Eat-In Kitchen
- Breakfast Bar
- Gas Range
- Free-Standing Range
- Dishwasher
- Quartz Countertops
- Disposal
Bedrooms and Bathrooms
- 2 Main Level Bedrooms
- 2 Full Bathrooms
Eco-Friendly Details
- Energy-Efficient Appliances
- Energy-Efficient Lighting
Outdoor Features
- Covered patio or porch
Utilities
- Cooling System Powered By Gas
- Central Heating and Cooling System
Listing and Financial Details
- Security Deposit $3,500
- Rent includes water
- 12-Month Minimum Lease Term
- Available 7/14/25
- Tax Lot 9
- Tax Tract Number 301
- Assessor Parcel Number 5637007008
Community Details
Overview
- No Home Owners Association
Pet Policy
- Breed Restrictions
Map
Source: California Regional Multiple Listing Service (CRMLS)
MLS Number: GD25155059
APN: 5637-007-008
- 377 W California Ave
- 362 Salem St Unit 104
- 368 Milford St
- 333 Milford St Unit 105
- 107 N Columbus Ave
- 211 E California Ave Unit B2
- 344 N Maryland Ave Unit 108
- 460 Salem St Unit 18
- 426 N Maryland Ave Unit 103
- 510 N Maryland Ave Unit 114
- 426 Ivy St
- 453 Ivy St
- 343 Pioneer Dr Unit 504
- 345 Pioneer Dr Unit 1201
- 345 Pioneer Dr Unit 205
- 345 Pioneer Dr Unit 601
- 345 Pioneer Dr Unit 1705
- 345 N Kenwood St Unit 104
- 465 Ivy St Unit 301
- 465 Ivy St Unit 203
