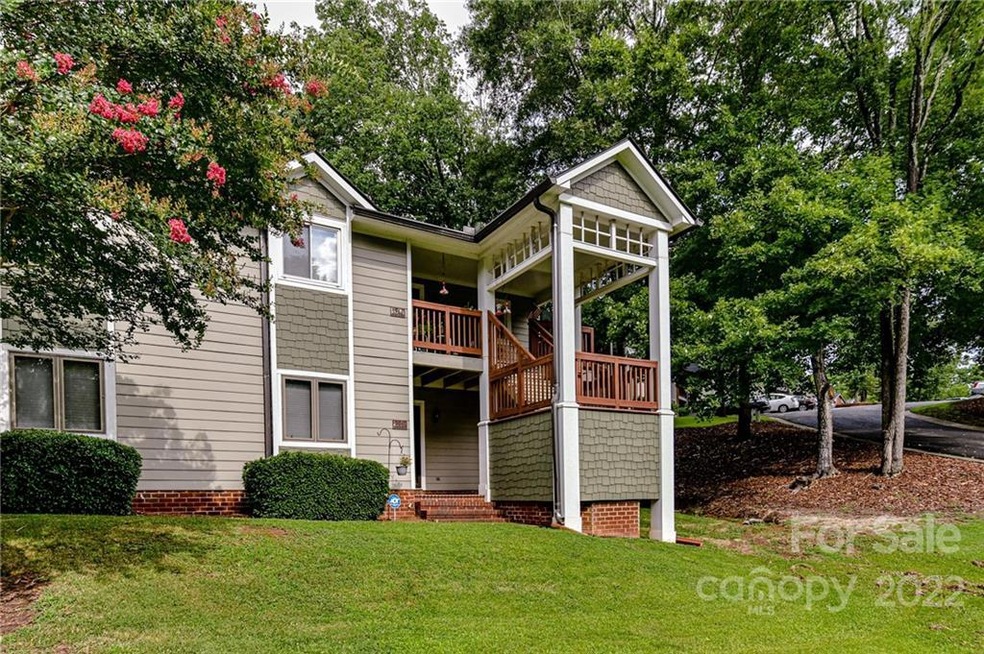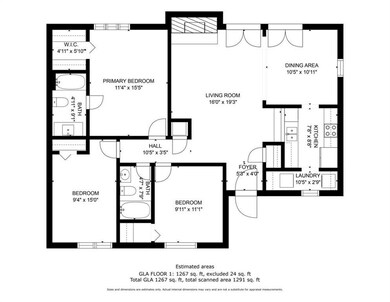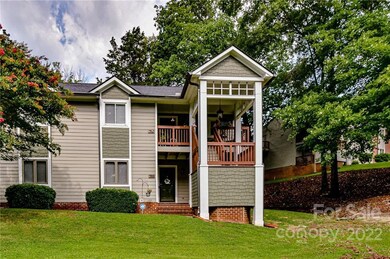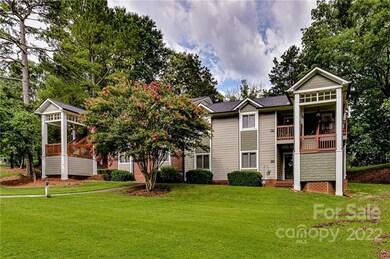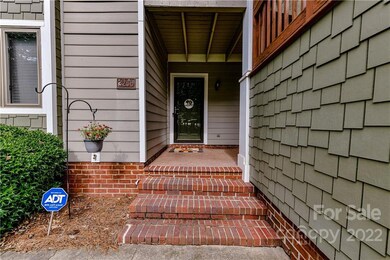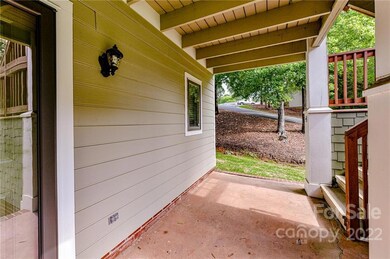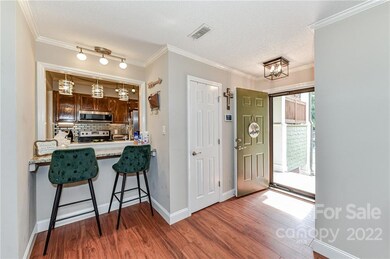
3260 Carlyle Dr NW Concord, NC 28027
Highlights
- Outdoor Fireplace
- Corner Lot
- Tennis Courts
- Charles E. Boger Elementary School Rated A-
- Community Pool
- Bar Fridge
About This Home
As of September 2022Wonderful opportunity to own in the Ridgeview complex. Great location that is close to 85, Concord, Kannapolis and Charlotte. This first floor condo has been beautifully renovated to include new laminate hardwood flooring, light fixtures, and crown molding. The updated kitchen offers stainless steel appliances, granite counter tops and back splash. Both bathrooms have been remodeled to include new vanities, toilets and sinks. Must be owner occupied per HOA.
Last Agent to Sell the Property
MartinGroup Properties Inc License #175016 Listed on: 07/26/2022
Property Details
Home Type
- Condominium
Est. Annual Taxes
- $2,498
Year Built
- Built in 1981
HOA Fees
- $165 Monthly HOA Fees
Parking
- Assigned Parking
Home Design
- Brick Exterior Construction
- Slab Foundation
- Hardboard
Interior Spaces
- 1,267 Sq Ft Home
- Bar Fridge
- Ceiling Fan
- Living Room with Fireplace
- Storage Room
- Laundry Room
- Laminate Flooring
- Home Security System
Kitchen
- Electric Oven
- <<selfCleaningOvenToken>>
- Electric Cooktop
- Plumbed For Ice Maker
- Dishwasher
- Disposal
Bedrooms and Bathrooms
- 3 Bedrooms
- 2 Full Bathrooms
Outdoor Features
- Patio
- Outdoor Fireplace
Schools
- Charles E. Boger Elementary School
- Northwest Cabarrus Middle School
- Northwest Cabarrus High School
Additional Features
- More Than Two Accessible Exits
- Central Heating
Listing and Financial Details
- Assessor Parcel Number 5611-35-2689-0001
Community Details
Overview
- Ridgeview Association
- Zemosa Acres Condos
- Ridgeview Subdivision
- Mandatory home owners association
Recreation
- Tennis Courts
- Recreation Facilities
- Community Pool
Ownership History
Purchase Details
Home Financials for this Owner
Home Financials are based on the most recent Mortgage that was taken out on this home.Purchase Details
Home Financials for this Owner
Home Financials are based on the most recent Mortgage that was taken out on this home.Purchase Details
Home Financials for this Owner
Home Financials are based on the most recent Mortgage that was taken out on this home.Purchase Details
Home Financials for this Owner
Home Financials are based on the most recent Mortgage that was taken out on this home.Similar Homes in Concord, NC
Home Values in the Area
Average Home Value in this Area
Purchase History
| Date | Type | Sale Price | Title Company |
|---|---|---|---|
| Warranty Deed | $235,000 | -- | |
| Warranty Deed | $164,500 | None Available | |
| Warranty Deed | $105,000 | None Available | |
| Warranty Deed | $84,000 | -- |
Mortgage History
| Date | Status | Loan Amount | Loan Type |
|---|---|---|---|
| Open | $235,000 | New Conventional | |
| Previous Owner | $166,500 | Adjustable Rate Mortgage/ARM | |
| Previous Owner | $100,000 | Purchase Money Mortgage | |
| Previous Owner | $80,100 | Unknown | |
| Previous Owner | $79,800 | No Value Available |
Property History
| Date | Event | Price | Change | Sq Ft Price |
|---|---|---|---|---|
| 09/19/2022 09/19/22 | Sold | $235,000 | -1.3% | $185 / Sq Ft |
| 07/26/2022 07/26/22 | For Sale | $238,000 | +44.7% | $188 / Sq Ft |
| 05/15/2020 05/15/20 | Sold | $164,500 | -1.8% | $141 / Sq Ft |
| 03/31/2020 03/31/20 | Pending | -- | -- | -- |
| 02/24/2020 02/24/20 | For Sale | $167,500 | -- | $143 / Sq Ft |
Tax History Compared to Growth
Tax History
| Year | Tax Paid | Tax Assessment Tax Assessment Total Assessment is a certain percentage of the fair market value that is determined by local assessors to be the total taxable value of land and additions on the property. | Land | Improvement |
|---|---|---|---|---|
| 2024 | $2,498 | $250,830 | $45,000 | $205,830 |
| 2023 | $1,951 | $159,930 | $35,000 | $124,930 |
| 2022 | $1,951 | $159,930 | $35,000 | $124,930 |
| 2021 | $1,951 | $159,930 | $35,000 | $124,930 |
| 2020 | $1,587 | $130,100 | $35,000 | $95,100 |
| 2019 | $961 | $78,730 | $10,000 | $68,730 |
| 2018 | $948 | $79,020 | $10,000 | $69,020 |
| 2017 | $932 | $79,020 | $10,000 | $69,020 |
| 2016 | $553 | $85,060 | $15,000 | $70,060 |
| 2015 | $1,004 | $85,060 | $15,000 | $70,060 |
| 2014 | $1,004 | $85,060 | $15,000 | $70,060 |
Agents Affiliated with this Home
-
Greg Martin

Seller's Agent in 2022
Greg Martin
MartinGroup Properties Inc
(704) 904-3131
530 Total Sales
-
Brittney Ellington

Buyer's Agent in 2022
Brittney Ellington
Team Thomas & Associates Realty Inc.
(704) 713-2667
28 Total Sales
-
Glen Tucker

Seller's Agent in 2020
Glen Tucker
RE/MAX
(704) 791-5667
158 Total Sales
Map
Source: Canopy MLS (Canopy Realtor® Association)
MLS Number: 3885419
APN: 5611-35-2689-0001
- 1022 Kenilworth Ct NW
- 1207 Chadbourne Ave NW
- 3848 Zemosa Ln NW
- 3627 Curtland Place NW
- 3899 Zemosa Ln NW
- 1311 Stonecroft Ln NW
- 2821 Davidson Hwy
- 1340 Mistletoe Ridge Place NW
- 2801 Davidson Hwy
- 3700 Gainesway Ct NW
- 335 Davidson Hwy
- 4108 Deerfield Dr NW
- 392 Winecoff Woods Dr NW
- 4161 Deerfield Dr NW
- 384 Speedway Dr NW
- 4155 Guilford Ct NW
- 4511 Hunton Dale Rd NW
- 4503 Hunton Dale Rd NW
- 1061 Gaither Place NW
- 4135 Medford Dr NW
