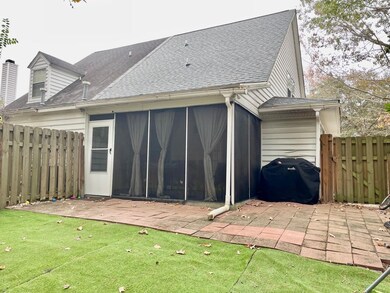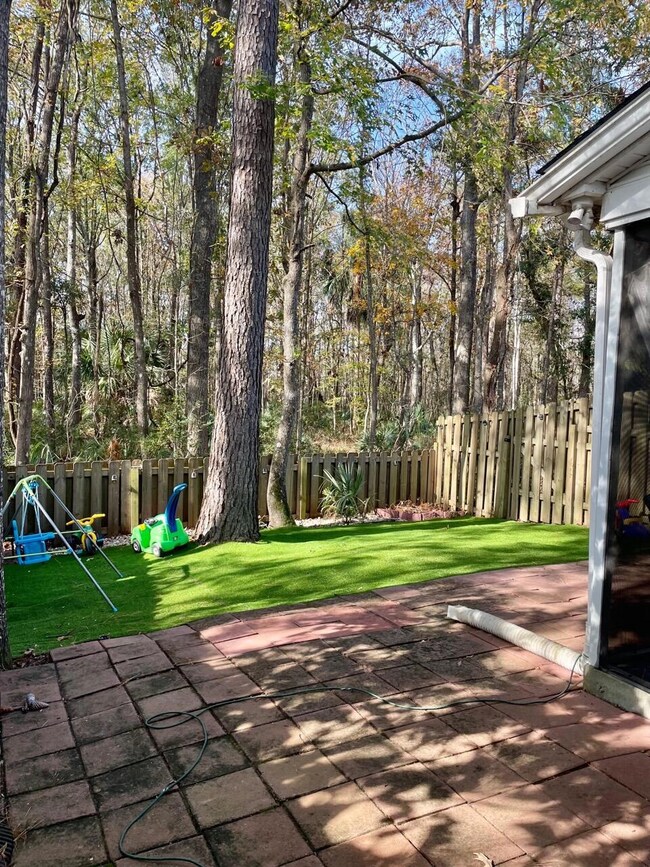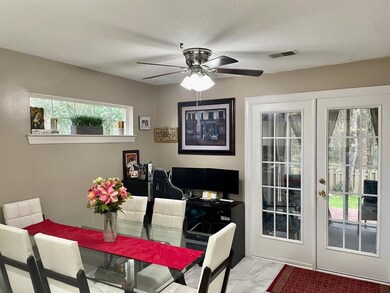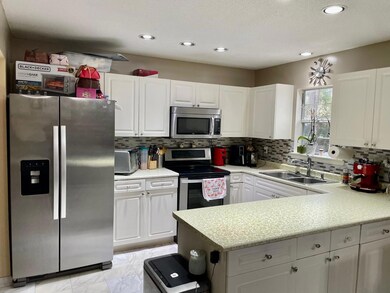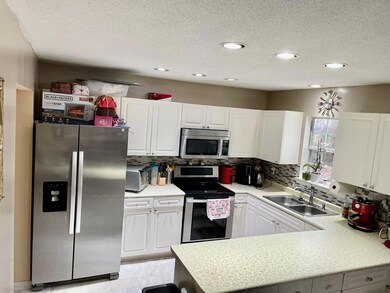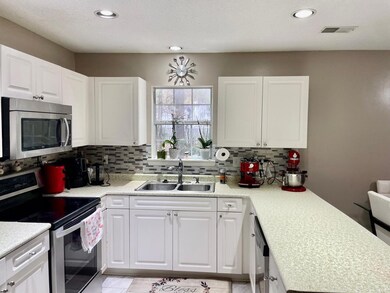
3260 Queensgate Way Mount Pleasant, SC 29466
Park West NeighborhoodHighlights
- Clubhouse
- Wooded Lot
- Community Pool
- Charles Pinckney Elementary School Rated A
- Separate Formal Living Room
- Tennis Courts
About This Home
As of January 2023Fabulous townhome right next to the swimming pool in fabulous Park West area. Many features and updates of this include: NEW HVAC(2020); NEW water heater (2020); eat-in kitchen with NEW stainless steel appliances (2021), ceramic tiled floor and abundance of counter and cabinet space downstairs master bedroom with laminate flooring and ceiling fan; screened porch overlooking the green turf (low maintenance) fenced private backyard with wooded area behind fence. A brand NEW ROOF was installed in November-2022. So basically it's a move in ready home, and with your personal touches on the paint you can make it your own. Lots of privacy (fenced in backyard) with protected land behind and on the side. Great amenities in the Park West, with the schools near by, as well as restaurants and stores.There is NO flood insurance required on this property and you are within 15 minutes drive to the Isle of Palms beach and about 25 minutes to downtown Charleston. Park West development has everything you can wish for, from the beautiful amenities with pools, tennis courts, jogging trails etc, to amazing schools, day care, gym in the biking distance, as well as stores and restaurants. Everything is within minutes of drive and/or bike.
Last Agent to Sell the Property
The Boulevard Company License #83117 Listed on: 12/08/2022

Home Details
Home Type
- Single Family
Est. Annual Taxes
- $1,017
Year Built
- Built in 2000
Lot Details
- 5,227 Sq Ft Lot
- Privacy Fence
- Wood Fence
- Interior Lot
- Level Lot
- Wooded Lot
HOA Fees
- $113 Monthly HOA Fees
Parking
- Off-Street Parking
Home Design
- Slab Foundation
- Architectural Shingle Roof
- Asphalt Roof
- Vinyl Siding
Interior Spaces
- 1,397 Sq Ft Home
- 2-Story Property
- Popcorn or blown ceiling
- Ceiling Fan
- Window Treatments
- Separate Formal Living Room
- Utility Room
- Laundry Room
Kitchen
- Eat-In Kitchen
- Dishwasher
Flooring
- Laminate
- Ceramic Tile
Bedrooms and Bathrooms
- 3 Bedrooms
- Walk-In Closet
- 2 Full Bathrooms
Outdoor Features
- Screened Patio
Schools
- Charles Pinckney Elementary School
- Cario Middle School
- Wando High School
Utilities
- Central Air
- Heat Pump System
Community Details
Overview
- Park West Subdivision
Amenities
- Clubhouse
Recreation
- Tennis Courts
- Community Pool
- Park
- Trails
Ownership History
Purchase Details
Purchase Details
Home Financials for this Owner
Home Financials are based on the most recent Mortgage that was taken out on this home.Purchase Details
Home Financials for this Owner
Home Financials are based on the most recent Mortgage that was taken out on this home.Purchase Details
Home Financials for this Owner
Home Financials are based on the most recent Mortgage that was taken out on this home.Purchase Details
Purchase Details
Similar Homes in Mount Pleasant, SC
Home Values in the Area
Average Home Value in this Area
Purchase History
| Date | Type | Sale Price | Title Company |
|---|---|---|---|
| Quit Claim Deed | -- | None Listed On Document | |
| Deed | $355,000 | South Carolina Title | |
| Deed | $210,000 | None Available | |
| Deed | $159,000 | -- | |
| Deed | $137,000 | -- |
Mortgage History
| Date | Status | Loan Amount | Loan Type |
|---|---|---|---|
| Previous Owner | $177,500 | New Conventional | |
| Previous Owner | $203,800 | New Conventional | |
| Previous Owner | $206,196 | FHA | |
| Previous Owner | $39,316 | FHA | |
| Previous Owner | $156,887 | FHA |
Property History
| Date | Event | Price | Change | Sq Ft Price |
|---|---|---|---|---|
| 01/10/2023 01/10/23 | Sold | $355,000 | -3.5% | $254 / Sq Ft |
| 12/15/2022 12/15/22 | Pending | -- | -- | -- |
| 12/08/2022 12/08/22 | For Sale | $368,000 | +75.2% | $263 / Sq Ft |
| 03/28/2017 03/28/17 | Sold | $210,000 | -4.5% | $150 / Sq Ft |
| 02/13/2017 02/13/17 | Pending | -- | -- | -- |
| 02/07/2017 02/07/17 | For Sale | $219,900 | -- | $157 / Sq Ft |
Tax History Compared to Growth
Tax History
| Year | Tax Paid | Tax Assessment Tax Assessment Total Assessment is a certain percentage of the fair market value that is determined by local assessors to be the total taxable value of land and additions on the property. | Land | Improvement |
|---|---|---|---|---|
| 2023 | $1,497 | $9,150 | $0 | $0 |
| 2022 | $933 | $9,150 | $0 | $0 |
| 2021 | $1,017 | $9,150 | $0 | $0 |
| 2020 | $1,048 | $9,150 | $0 | $0 |
| 2019 | $968 | $8,400 | $0 | $0 |
| 2017 | $742 | $6,150 | $0 | $0 |
| 2016 | $2,155 | $9,220 | $0 | $0 |
| 2015 | $2,055 | $9,220 | $0 | $0 |
| 2014 | $1,958 | $0 | $0 | $0 |
| 2011 | -- | $0 | $0 | $0 |
Agents Affiliated with this Home
-
Daniel Carabus

Seller's Agent in 2023
Daniel Carabus
The Boulevard Company
(843) 416-3036
1 in this area
114 Total Sales
-
Tracey Eco
T
Buyer's Agent in 2023
Tracey Eco
Carolina One Real Estate
(843) 284-1800
6 in this area
25 Total Sales
-
Donald Russell

Seller's Agent in 2017
Donald Russell
ChuckTown Homes Powered by Keller Williams
(843) 637-4006
81 Total Sales
-
Jeremy Wilson

Seller Co-Listing Agent in 2017
Jeremy Wilson
ChuckTown Homes Powered by Keller Williams
(843) 478-8532
1 in this area
13 Total Sales
Map
Source: CHS Regional MLS
MLS Number: 22030212
APN: 594-16-00-121
- 1629 Jorrington St
- 2012 Hammond Dr
- 2004 Hammond Dr
- 1532 Wellesley Cir
- 3474 Toomer Kiln Cir
- 3486 Ashwycke St
- 1809 Two Cedar Way
- 1664 William Hapton Way
- 1428 Bloomingdale Ln
- 1409 Bloomingdale Ln
- 1601 Grey Marsh Rd
- 1736 James Basford Place
- 1682 Mermentau St
- 1733 James Basford Place
- 1777 Tennyson Row Unit 4
- 3336 Toomer Kiln Cir
- 1749 James Basford Place
- 1828 S James Gregarie Rd
- 1781 Tennyson Row Unit 6
- 1908 Basildon Rd Unit 1908

