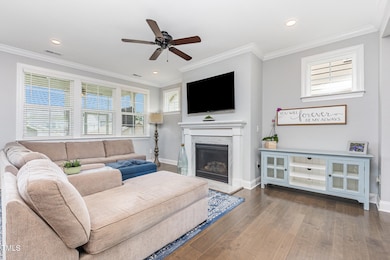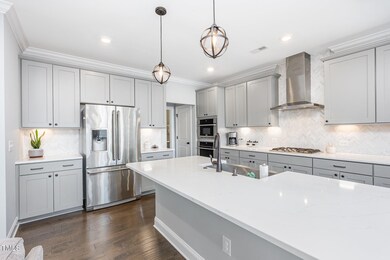
3260 Wishing Well Wynd Apex, NC 27502
West Apex NeighborhoodEstimated payment $3,836/month
Highlights
- Craftsman Architecture
- Clubhouse
- Wood Flooring
- Olive Chapel Elementary School Rated A
- Private Lot
- Main Floor Bedroom
About This Home
Welcome to your dream home in this basically-new 2020 Smith Farm home—kept spotless and move-in ready! Step into an open, sun-drenched main level with gourmet kitchen, perfect for entertaining - with gas cooktop, double ovens and oversized island, the space feels inviting and upscale. The first floor also features a bedroom and full bath for guests who might just decide to stay a while. Upstairs you'll find the owner's suite with a spa-like bath and a massive walk-in closet, plus two more spacious bedrooms. Outside, the screened porch overlooks a fenced yard with a gas line for easy grilling, while the front overlooks a natural play area—ideal for picnics or neighborhood fun. A two-car garage in the back has plenty of space and private alley parking. And the HOA extras! A refreshing saltwater pool, clubhouse for parties with grills and fire pits, dog park, playgrounds, garden beds, a pavilion, and trails that connect to the American Tobacco Trail—literally just steps from your door for biking, walking, or outdoor adventures. The neighborhood has an active community vibe, with events like holiday parties and food truck nights that make friends out of neighbors. Super close to I-540, the vibrant Sweetwater Town Center for shopping and dining, and great schools! This charmer won't last—schedule your showing today!
Home Details
Home Type
- Single Family
Est. Annual Taxes
- $4,962
Year Built
- Built in 2020
Lot Details
- 4,356 Sq Ft Lot
- Landscaped
- Private Lot
- Cleared Lot
- Back Yard Fenced and Front Yard
HOA Fees
- $100 Monthly HOA Fees
Parking
- 2 Car Detached Garage
- Rear-Facing Garage
- Garage Door Opener
- Additional Parking
Home Design
- Craftsman Architecture
- Pillar, Post or Pier Foundation
- Block Foundation
- Frame Construction
- Architectural Shingle Roof
- Cement Siding
- HardiePlank Type
Interior Spaces
- 2,174 Sq Ft Home
- 2-Story Property
- Built-In Features
- Crown Molding
- Tray Ceiling
- Smooth Ceilings
- Ceiling Fan
- Recessed Lighting
- Double Pane Windows
- Bay Window
- Window Screens
- Entrance Foyer
- Living Room
- Dining Room
- Loft
- Screened Porch
- Storage
- Basement
- Crawl Space
Kitchen
- Breakfast Bar
- Built-In Double Oven
- Built-In Gas Range
- Plumbed For Ice Maker
- Kitchen Island
- Granite Countertops
Flooring
- Wood
- Carpet
- Ceramic Tile
Bedrooms and Bathrooms
- 4 Bedrooms
- Main Floor Bedroom
- Walk-In Closet
- 3 Full Bathrooms
- Double Vanity
- Walk-in Shower
Laundry
- Laundry Room
- Laundry on upper level
Schools
- Olive Chapel Elementary School
- Lufkin Road Middle School
- Apex Friendship High School
Utilities
- Forced Air Zoned Heating and Cooling System
- Heating System Uses Natural Gas
- Gas Water Heater
- High Speed Internet
Listing and Financial Details
- Assessor Parcel Number 0722116712
Community Details
Overview
- Association fees include ground maintenance, maintenance structure, road maintenance
- Smith Farm Of Apex Homeowners Association Inc Association, Phone Number (919) 233-7660
- Smith Farm Subdivision
- Maintained Community
Amenities
- Picnic Area
- Clubhouse
- Party Room
Recreation
- Recreation Facilities
- Community Playground
- Community Pool
- Park
- Dog Park
- Jogging Path
- Trails
Map
Home Values in the Area
Average Home Value in this Area
Tax History
| Year | Tax Paid | Tax Assessment Tax Assessment Total Assessment is a certain percentage of the fair market value that is determined by local assessors to be the total taxable value of land and additions on the property. | Land | Improvement |
|---|---|---|---|---|
| 2024 | $4,851 | $566,007 | $140,000 | $426,007 |
| 2023 | $3,877 | $351,618 | $70,000 | $281,618 |
| 2022 | $3,640 | $351,618 | $70,000 | $281,618 |
| 2021 | $3,501 | $351,618 | $70,000 | $281,618 |
| 2020 | $1,519 | $351,618 | $70,000 | $281,618 |
Property History
| Date | Event | Price | Change | Sq Ft Price |
|---|---|---|---|---|
| 07/18/2025 07/18/25 | For Sale | $600,000 | 0.0% | $276 / Sq Ft |
| 12/15/2023 12/15/23 | Off Market | $600,000 | -- | -- |
| 05/02/2023 05/02/23 | Sold | $600,000 | +4.3% | $279 / Sq Ft |
| 03/21/2023 03/21/23 | Pending | -- | -- | -- |
| 03/17/2023 03/17/23 | For Sale | $575,000 | -- | $268 / Sq Ft |
Purchase History
| Date | Type | Sale Price | Title Company |
|---|---|---|---|
| Warranty Deed | $600,000 | None Listed On Document | |
| Special Warranty Deed | $378,000 | None Available |
Mortgage History
| Date | Status | Loan Amount | Loan Type |
|---|---|---|---|
| Open | $612,900 | VA | |
| Previous Owner | $102,990 | New Conventional |
Similar Homes in the area
Source: Doorify MLS
MLS Number: 10110241
APN: 0722.03-11-6712-000
- 1425 Herb Garden Way
- 2915 Winter Crop Way
- 2924 Watering Hole Way
- 2918 Heirloom Way
- 2924 Huxley Way
- 2920 Huxley Way
- 2916 Huxley Way
- 1513 Armscroft Ln
- 2915 Huxley Way
- 2908 Huxley Way
- 1363 Brown Velvet Ln
- 2904 Huxley Way
- 2914 Farmhouse Dr
- 1385 Hasse Ave
- 1393 Hasse Ave
- 2834 Huxley Way
- 2824 Lanasa Ln
- 1208 Brown Velvet Ln
- 3205 Olive Chapel Rd
- 1521 Kythira Dr
- 2908 Winter Crop Way
- 1240 Barn Cat Way
- 1289 Herb Garden Way
- 1200 Barn Cat Way
- 2997 Farmhouse Dr
- 2910 Great Lawn Rd
- 2907 Great Lawn Rd
- 2955 Sunflower Rd
- 1487 Barn Door Dr
- 1166 Herb Garden Way
- 1149 Little Gem Ln
- 1413 Chrysalis Place
- 1481 Richardson Rd
- 1154 Chestnut Bluff
- 3553 Lovage Dr
- 3537 Cider Cove
- 8200 Jenks Rd
- 106 Old House Ct
- 2605 S Lowell Rd
- 931 Baldwin Ridge Rd






