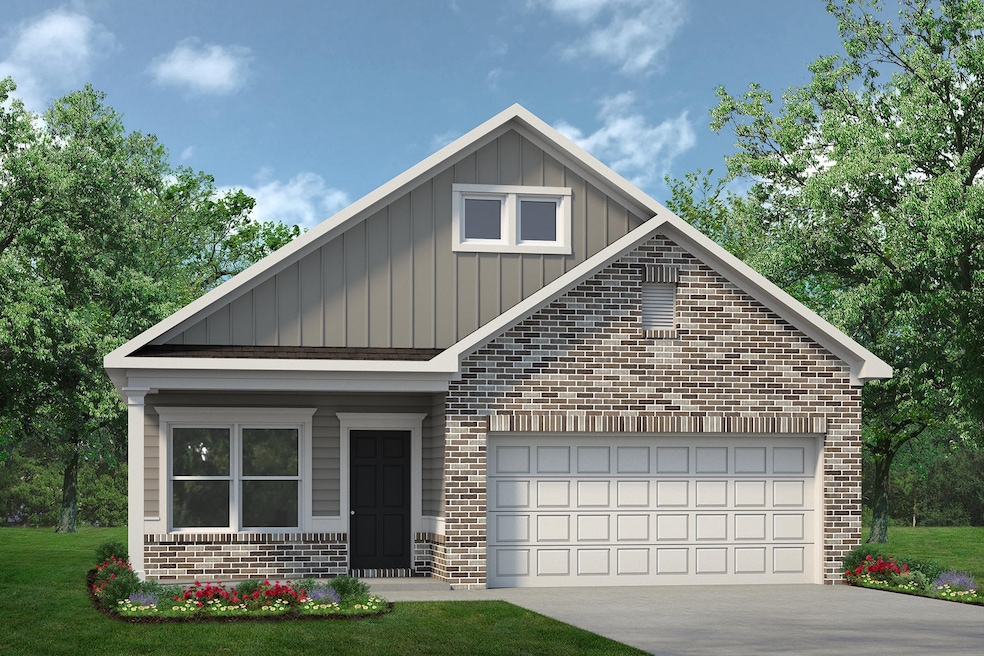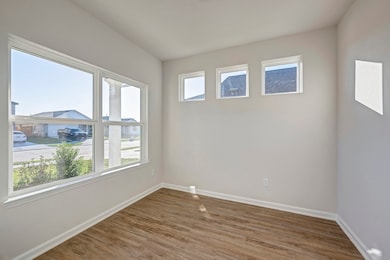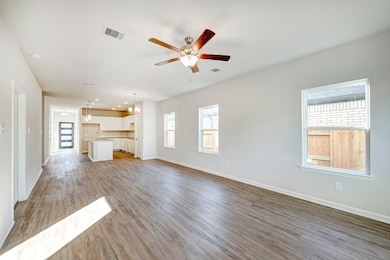
32606 American Deerweed Dr Fulshear, TX 77441
Estimated payment $1,888/month
Highlights
- Under Construction
- Traditional Architecture
- Rear Porch
- Dean Leaman Junior High School Rated A
- Family Room Off Kitchen
- 2 Car Attached Garage
About This Home
This stunning one-story "Piedmont" plan by Smith Douglas Homes in Fulshear Lakes offers 3 bedrooms, 2 baths and more. This outstanding ranch plan is efficiently packed with all the essential elements demanded by today's lifestyles and several surprising touches. This home greets you with a covered front porch that leads to an open layout with a front flex room and a centrally located island kitchen. The spacious family room has direct access to the rear yard, which is also enjoyed through views from the luxurious owner's suite. Secondary bedrooms are served by deep walk-in closets and a conveniently located hall bath and laundry room. This home still has the opportunity to make certain selections to make this space truly feel like home!
Home Details
Home Type
- Single Family
Year Built
- Built in 2025 | Under Construction
Lot Details
- Back Yard Fenced
- Sprinkler System
HOA Fees
- $154 Monthly HOA Fees
Parking
- 2 Car Attached Garage
Home Design
- Traditional Architecture
- Brick Exterior Construction
- Slab Foundation
- Composition Roof
- Cement Siding
- Radiant Barrier
Interior Spaces
- 1,501 Sq Ft Home
- 1-Story Property
- Insulated Doors
- Formal Entry
- Family Room Off Kitchen
- Combination Kitchen and Dining Room
- Utility Room
Kitchen
- Gas Oven
- Gas Range
- Microwave
- Dishwasher
- Kitchen Island
- Disposal
Flooring
- Carpet
- Vinyl Plank
- Vinyl
Bedrooms and Bathrooms
- 3 Bedrooms
- 2 Full Bathrooms
- Double Vanity
- Single Vanity
- Bathtub with Shower
Laundry
- Laundry Room
- Washer and Gas Dryer Hookup
Home Security
- Prewired Security
- Fire and Smoke Detector
Eco-Friendly Details
- Energy-Efficient Windows with Low Emissivity
- Energy-Efficient HVAC
- Energy-Efficient Insulation
- Energy-Efficient Doors
- Energy-Efficient Thermostat
- Ventilation
Outdoor Features
- Rear Porch
Schools
- Morgan Elementary School
- Leaman Junior High School
- Fulshear High School
Utilities
- Central Heating and Cooling System
- Heating System Uses Gas
- Programmable Thermostat
Community Details
- Association fees include common areas
- Goodwin & Company Association, Phone Number (855) 289-6007
- Built by Smith Douglas Homes
- Fulshear Lakes Subdivision
Map
Home Values in the Area
Average Home Value in this Area
Property History
| Date | Event | Price | List to Sale | Price per Sq Ft |
|---|---|---|---|---|
| 11/06/2025 11/06/25 | For Sale | $276,990 | -- | $185 / Sq Ft |
About the Listing Agent
Nicoletta's Other Listings
Source: Houston Association of REALTORS®
MLS Number: 37583098
- 32634 American Deerweed Dr
- 32619 Orange Bluet Ct
- 32506 Ebony Jewelwing Ct
- 32514 Ebony Jewelwing Ct
- 32510 Ebony Jewelwing Ct
- 0 Love Rd Unit 34844477
- 32502 Ebony Jewelwing Ct
- 6936 Love Rd
- The Cambridge Plan at Fulshear Lakes - Gardens
- The Arezzo Plan at Fulshear Lakes - Gardens
- The Polperro Plan at Fulshear Lakes - Gardens
- The Emilia Plan at Fulshear Lakes - Gardens
- The Rochelle Plan at Fulshear Lakes - Gardens
- The Teramo Plan at Fulshear Lakes - Gardens
- The Stonewall Plan at Fulshear Lakes - Gardens
- The Durango Plan at Fulshear Lakes - Gardens
- The Lisbon Plan at Fulshear Lakes - Gardens
- The Le Mans Plan at Fulshear Lakes - Gardens
- The Madrid Plan at Fulshear Lakes - Gardens
- 7718 Red Damsel Place
- 4242 Bromham
- 4215 Bedwyn Bay Dr
- 31123 Brightwell Bend
- 4235 Bedwyn Bay Dr
- 7727 Pleasant Crest Dr
- 32402 Clouser Crawdad Ct
- 32018 Crested Knoll Ct
- 8415 Calico Pennant Way
- 8435 Red Shiner Way
- 31630 Heguy Pass
- 31619 Heguy Pass
- 31718 Wellington Pass
- 8047 Prospect Dr
- 31719 Splitting Willow Ln
- 32035 Brilliant Sun Ct
- 31335 Horseshoe Meadow Bend Ln
- 7922 Chukka Dr
- 8014 Chukka Dr
- 31915 Splendor Dr
- 31443 Splitting Willow Way






