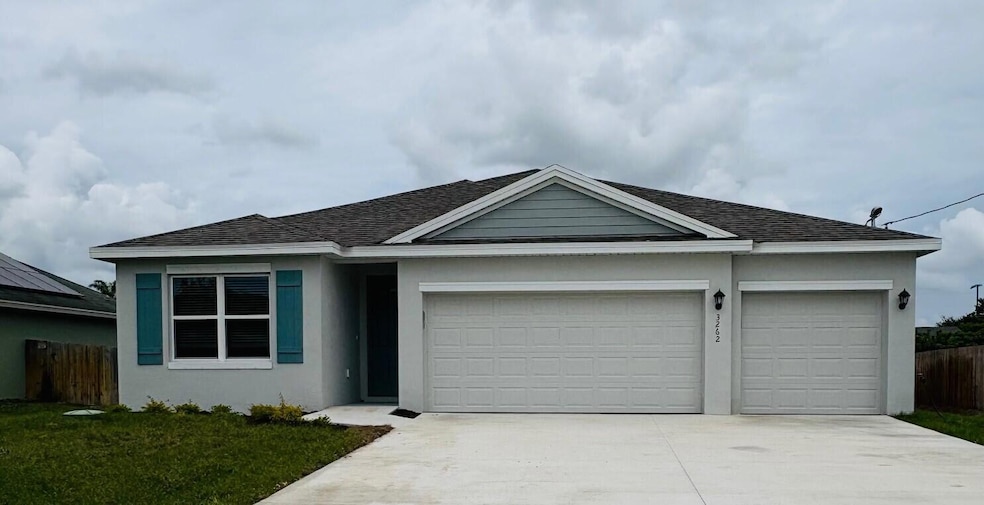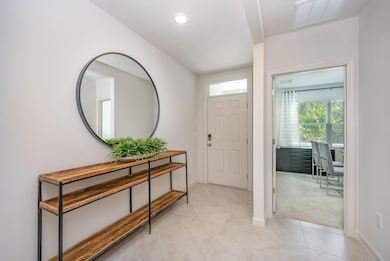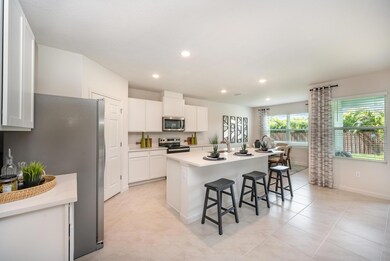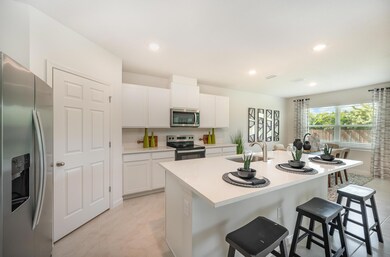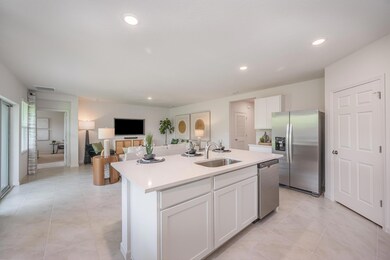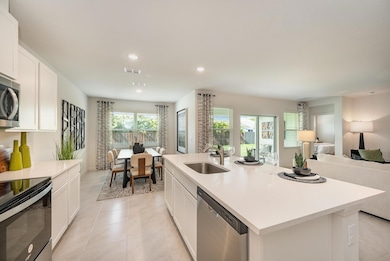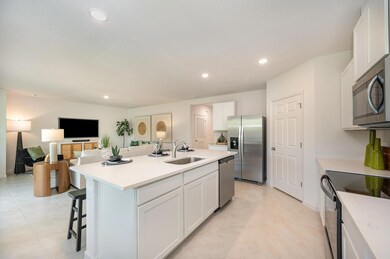
3262 SE West Snow Rd Port St. Lucie, FL 34984
Southbend Lakes NeighborhoodHighlights
- New Construction
- Separate Shower in Primary Bathroom
- Laundry Room
- Gated Community
- Walk-In Closet
- Entrance Foyer
About This Home
As of June 2025This beautifully designed, all-concrete block, one-story home features an efficient floor plan. The foyer leads to two guest bedrooms sharing a full bath and a third with an ensuite. A laundry room and linen closet are across the hall. The three-car garage includes openers, with ample parking on the wide driveway. Located in a boat and RV-friendly area with no HOA restrictions. The kitchen boasts an expansive island, quartz countertops, oversized undermount sink, and a large pantry. The primary suite offers a luxurious bath, double vanity, walk-in closet, and shower/tub combo. Smart home technology included.
Last Agent to Sell the Property
D.R.Horton Realty of Melbourne License #3344315 Listed on: 01/17/2025

Home Details
Home Type
- Single Family
Est. Annual Taxes
- $1,244
Year Built
- Built in 2025 | New Construction
Lot Details
- 10,000 Sq Ft Lot
- Property is zoned RS-2PS
Parking
- 3 Car Garage
Home Design
- Shingle Roof
- Composition Roof
Interior Spaces
- 2,020 Sq Ft Home
- 1-Story Property
- Entrance Foyer
- Laundry Room
Kitchen
- Electric Range
- <<microwave>>
- Dishwasher
- Disposal
Flooring
- Carpet
- Ceramic Tile
Bedrooms and Bathrooms
- 4 Bedrooms
- Split Bedroom Floorplan
- Walk-In Closet
- 3 Full Bathrooms
- Dual Sinks
- Separate Shower in Primary Bathroom
Utilities
- Central Heating and Cooling System
- Electric Water Heater
- Cable TV Available
Listing and Financial Details
- Assessor Parcel Number 342069012700000
Community Details
Overview
- Built by D.R. Horton
- Port St Lucie Section 39 Subdivision
Security
- Gated Community
Ownership History
Purchase Details
Home Financials for this Owner
Home Financials are based on the most recent Mortgage that was taken out on this home.Purchase Details
Home Financials for this Owner
Home Financials are based on the most recent Mortgage that was taken out on this home.Similar Homes in the area
Home Values in the Area
Average Home Value in this Area
Purchase History
| Date | Type | Sale Price | Title Company |
|---|---|---|---|
| Special Warranty Deed | $489,000 | Dhi Title Of Florida | |
| Special Warranty Deed | $489,000 | Dhi Title Of Florida | |
| Warranty Deed | $153,000 | Dhi Title Of Florida |
Mortgage History
| Date | Status | Loan Amount | Loan Type |
|---|---|---|---|
| Open | $391,200 | New Conventional | |
| Closed | $391,200 | New Conventional |
Property History
| Date | Event | Price | Change | Sq Ft Price |
|---|---|---|---|---|
| 06/17/2025 06/17/25 | Sold | $489,000 | 0.0% | $242 / Sq Ft |
| 04/30/2025 04/30/25 | Price Changed | $489,000 | -2.6% | $242 / Sq Ft |
| 02/17/2025 02/17/25 | Price Changed | $501,965 | +1.0% | $248 / Sq Ft |
| 01/17/2025 01/17/25 | For Sale | $496,965 | +224.8% | $246 / Sq Ft |
| 10/23/2024 10/23/24 | Sold | $153,000 | +2.0% | -- |
| 06/24/2024 06/24/24 | Pending | -- | -- | -- |
| 06/04/2024 06/04/24 | Price Changed | $150,000 | 0.0% | -- |
| 06/04/2024 06/04/24 | For Sale | $150,000 | +7.1% | -- |
| 05/21/2024 05/21/24 | Pending | -- | -- | -- |
| 05/06/2024 05/06/24 | For Sale | $140,000 | -- | -- |
Tax History Compared to Growth
Tax History
| Year | Tax Paid | Tax Assessment Tax Assessment Total Assessment is a certain percentage of the fair market value that is determined by local assessors to be the total taxable value of land and additions on the property. | Land | Improvement |
|---|---|---|---|---|
| 2024 | $1,106 | $88,900 | $88,900 | -- |
| 2023 | $1,106 | $72,500 | $72,500 | $0 |
| 2022 | $1,063 | $72,500 | $72,500 | $0 |
| 2021 | $836 | $39,000 | $39,000 | $0 |
| 2020 | $735 | $28,400 | $28,400 | $0 |
| 2019 | $699 | $27,000 | $27,000 | $0 |
| 2018 | $604 | $20,200 | $20,200 | $0 |
| 2017 | $654 | $18,000 | $18,000 | $0 |
| 2016 | $626 | $17,900 | $17,900 | $0 |
| 2015 | $588 | $15,600 | $15,600 | $0 |
| 2014 | $551 | $13,200 | $0 | $0 |
Agents Affiliated with this Home
-
Liz Boley

Seller's Agent in 2025
Liz Boley
D.R.Horton Realty of Melbourne
(321) 471-5485
5 in this area
5,955 Total Sales
-
Sharon Wernlund
S
Buyer's Agent in 2025
Sharon Wernlund
Coldwell Banker Realty
(772) 286-1300
1 in this area
19 Total Sales
-
MIRIAM VISCOVICH

Seller's Agent in 2024
MIRIAM VISCOVICH
Beehouse Realty, LLC.
(832) 506-1312
1 in this area
7 Total Sales
Map
Source: BeachesMLS
MLS Number: R11053325
APN: 34-20-690-1270-0000
- 3259 SE West Snow Rd
- 3243 SE Pinto St
- 3257 SE West Snow Rd
- 3300 SE Quay St
- 3283 SE West Snow Rd
- 3206 SE Otis Ln
- 3204 SE Otis Ln
- 3289 SE Pinto St
- 100 SW Lion Ln
- 3429 SW Catskill Dr
- 620 SE Stow Terrace
- 3204 SE Quay St
- 208 SE Sims Cir
- 3502 SE Burk Ct
- 219 SE Sims Cir
- 388 SW Vista Lake Dr
- 511 SE Berry Ave
- 156 SW Paar Dr
- 3704 SW Jane Ct
- 126 SW Andover Ct
