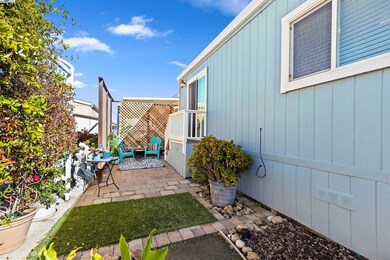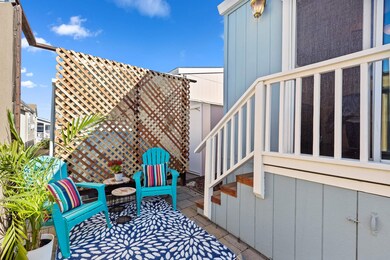3263 Vineyard Ave Unit 89 Pleasanton, CA 94566
Vintage Hills NeighborhoodEstimated payment $1,802/month
Highlights
- In Ground Pool
- Partial Gulf or Ocean Views
- Solid Surface Countertops
- Vintage Hills Elementary School Rated A
- Updated Kitchen
- No HOA
About This Home
Welcome to Vineyard Estate's Sweetest, remodeled 2 Bed-2 Bath Bungalow that features the most inviting outdoor spaces, incredible custom storage and an extra long carport fit for 2. Thoughtfully positioned near the community's entrance, this Sun-filled, Southwest-Facing home enjoys sunrises & sunsets from one of the largest front verandas overlooking the least amount of obstructions on a road less traveled. Vineyard Estates was graciously designed to not only limit through traffic in front of each home but position them to optimize sunlight in a home's main area. The clubhouse and mail cabana are located a few doors down and feature a party hall, game room, swimming pool, spa, dog-friendly greenbelts, laundry room, peaceful koi pond & relationship building activities. An inviting floorplan ready for entertaining that starts with an oversized Charleston style porch patio with ceiling fan & lighting that leads into a greatroom featuring elegant finishes with modern amenities. Extensively remodeled throughout with rich wood laminate flooring, neutral tones, DP windows & doors, elegant kitchen & bathrooms, impressive use of storage, upgraded lighting & plumbing throughout. Within a minute's drive to downtown, wineries shopping & more, this one is special. Start your memories here!
Property Details
Home Type
- Mobile/Manufactured
Parking
- Carport
Property Views
- Partial Bay or Harbor
- Hills
Home Design
- Metal Roof
- Lap Siding
Interior Spaces
- Electric Fireplace
- Double Pane Windows
- Living Room with Fireplace
- Crawl Space
Kitchen
- Updated Kitchen
- Breakfast Bar
- Electric Cooktop
- Free-Standing Range
- Microwave
- Plumbed For Ice Maker
- Dishwasher
- Solid Surface Countertops
Flooring
- Laminate
- Tile
Bedrooms and Bathrooms
- 2 Bedrooms
- 2 Full Bathrooms
Laundry
- Dryer
- Washer
- 220 Volts In Laundry
Utilities
- Forced Air Heating and Cooling System
- Heating System Uses Natural Gas
- Gas Water Heater
Additional Features
- In Ground Pool
- South Facing Home
Community Details
Overview
- No Home Owners Association
- Vineyard Estates Subdivision
Recreation
- Community Pool
Pet Policy
- Limit on the number of pets
Map
Home Values in the Area
Average Home Value in this Area
Property History
| Date | Event | Price | List to Sale | Price per Sq Ft | Prior Sale |
|---|---|---|---|---|---|
| 10/30/2025 10/30/25 | For Sale | $289,000 | +20.9% | $231 / Sq Ft | |
| 02/04/2025 02/04/25 | Off Market | $239,000 | -- | -- | |
| 07/30/2021 07/30/21 | Sold | $239,000 | 0.0% | $191 / Sq Ft | View Prior Sale |
| 06/28/2021 06/28/21 | Pending | -- | -- | -- | |
| 05/07/2021 05/07/21 | For Sale | $239,000 | -- | $191 / Sq Ft |
Source: Bay East Association of REALTORS®
MLS Number: 41116244
- 3263 Vineyard Ave Unit 44
- 3263 Vineyard Ave Unit 68
- 3263 Vineyard Ave Unit 174
- 3263 Vineyard Ave Unit 125
- 3263 Vineyard Ave Unit 132
- 3263 Vineyard Ave
- 3231 Vineyard Ave Unit 33
- 3231 Vineyard Ave Unit 29
- 3231 Vineyard Ave Unit 126
- 3231 Vineyard Ave Unit 132
- 462 Tioga Ct
- 543 Tawny Dr
- 3375 Norton Way Unit 5
- 526 Malbec Ct
- 3399 Norton Way Unit 6
- 373 Linden Way
- 2864 El Capitan Dr
- 2947 Chardonnay Dr
- 215 Mavis Dr
- 665 Palomino Dr Unit D
- 50 Vintage Cir
- 3025 Badger Dr
- 547 Tawny Dr
- 744 Palomino Dr Unit 2
- 3767 Vineyard Ave
- 3819 Vineyard Ave
- 27 Rogers Ln
- 1133 Kottinger Dr Unit 1
- 4263 Croce Ct
- 4380 Entrada Dr
- 4126 Francisco St
- 1489 Trimingham Dr
- 562 Wise Way
- 1733 Magnolia Cir
- 4428 Del Valle Pkwy
- 1156 Tiffany Ln
- 4320 Valley Ave
- 503 Rose Ave
- 627 Rose Ave Unit 4
- 2323 Santa Rita Rd







