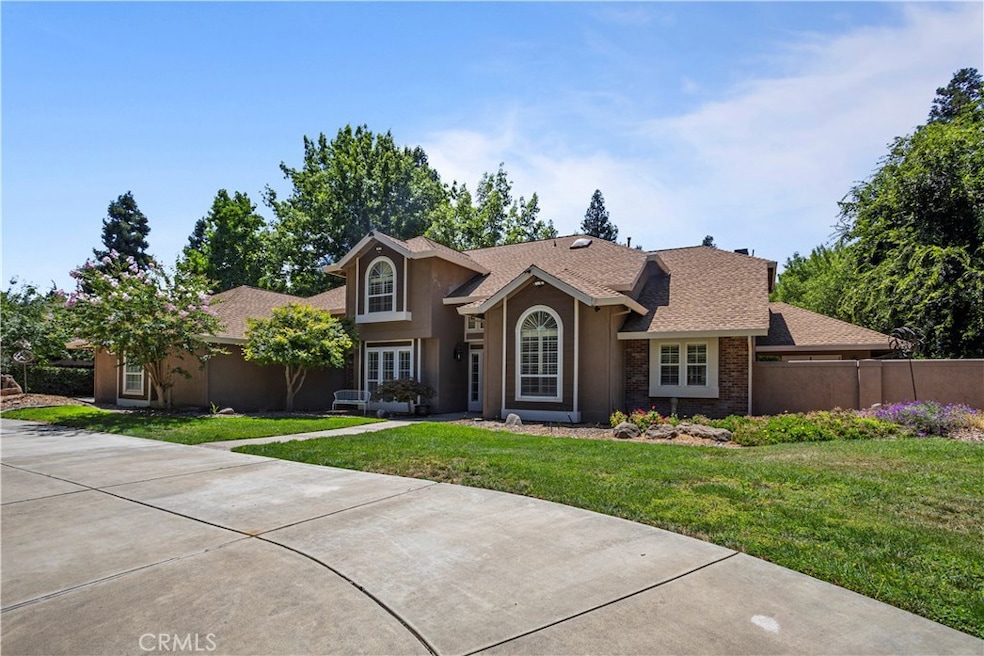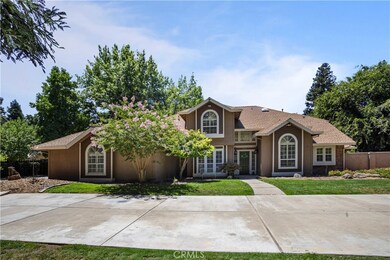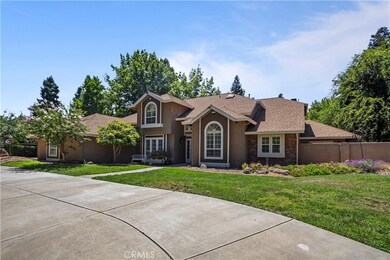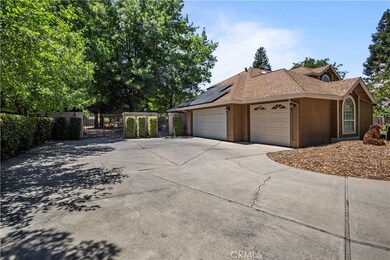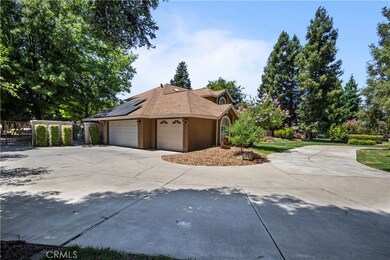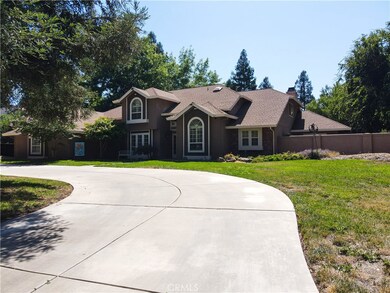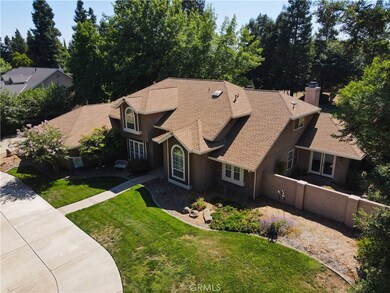
3265 Willow Run Dr Merced, CA 95340
North Merced NeighborhoodEstimated payment $5,970/month
Highlights
- RV Access or Parking
- Primary Bedroom Suite
- 1 Acre Lot
- Solar Power System
- Updated Kitchen
- Fireplace in Primary Bedroom
About This Home
Discover a hidden gem in Merced's sought-after Stonemill Estates. This grand 3,354 sqft home offers 5 bedrooms and 4.5 bathrooms, providing ample space for comfortable living and is perfect for multigenerational living or a growing family. The master suite is a true retreat, featuring a private office and its own patio, offering a relaxing environment.
The chef's dream kitchen boasts a beautiful island and a professional 5-burner stove, ideal for culinary enthusiasts. Enjoy peace of mind with recent upgrades including paid solar panels, two new AC units, a new water heater, and a whole-house water filtration system. The property also features RV parking, thoughtful storage, and a handy dandy laundry chute.
Sitting on a 1-acre private backyard with magnificent redwood trees, it's ideal for outdoor activities and relaxation. Its prime location offers easy access to parks, schools, restaurants, shopping, UC Merced, and Highway 99. This home is the complete package for luxurious, spacious, and convenient living. Call me today to schedule a showing today!
Listing Agent
BLVD Real Estate Brokerage Phone: 510-862-0625 License #02126914 Listed on: 06/27/2025
Open House Schedule
-
Sunday, July 20, 202512:00 to 2:00 pm7/20/2025 12:00:00 PM +00:007/20/2025 2:00:00 PM +00:00Add to Calendar
Home Details
Home Type
- Single Family
Est. Annual Taxes
- $10,241
Year Built
- Built in 1992
Lot Details
- 1 Acre Lot
- Drip System Landscaping
- Front and Back Yard Sprinklers
- Garden
- Density is up to 1 Unit/Acre
- Property is zoned A-R
Parking
- 3 Car Direct Access Garage
- 10 Open Parking Spaces
- Parking Storage or Cabinetry
- Parking Available
- Side Facing Garage
- Two Garage Doors
- Garage Door Opener
- Driveway
- RV Access or Parking
Home Design
- Turnkey
- Slab Foundation
- Shingle Roof
- Stucco
Interior Spaces
- 3,354 Sq Ft Home
- 2-Story Property
- Beamed Ceilings
- Cathedral Ceiling
- Ceiling Fan
- Two Way Fireplace
- Formal Entry
- Great Room with Fireplace
- Family Room
- Living Room with Fireplace
- Living Room Balcony
- Home Office
- Game Room
- Tile Flooring
- Attic Fan
- Carbon Monoxide Detectors
Kitchen
- Updated Kitchen
- Double Oven
- Six Burner Stove
- Gas Cooktop
- Water Line To Refrigerator
- Dishwasher
- Kitchen Island
- Granite Countertops
- Trash Compactor
Bedrooms and Bathrooms
- 5 Bedrooms | 1 Primary Bedroom on Main
- Fireplace in Primary Bedroom
- Primary Bedroom Suite
- Multi-Level Bedroom
- Walk-In Closet
- In-Law or Guest Suite
- Bidet
- Dual Sinks
- Dual Vanity Sinks in Primary Bathroom
- Bathtub with Shower
- Walk-in Shower
- Exhaust Fan In Bathroom
Laundry
- Laundry Room
- Washer
- Laundry Chute
Eco-Friendly Details
- Solar Power System
Outdoor Features
- Brick Porch or Patio
- Exterior Lighting
Utilities
- High Efficiency Air Conditioning
- Central Heating and Cooling System
- Vented Exhaust Fan
- Natural Gas Connected
- Well
- Gas Water Heater
- Water Purifier
- Water Softener
- Conventional Septic
- Phone Available
Listing and Financial Details
- Tax Lot 9
- Assessor Parcel Number 108060054000
- $775 per year additional tax assessments
Community Details
Overview
- No Home Owners Association
Recreation
- Bike Trail
Map
Home Values in the Area
Average Home Value in this Area
Tax History
| Year | Tax Paid | Tax Assessment Tax Assessment Total Assessment is a certain percentage of the fair market value that is determined by local assessors to be the total taxable value of land and additions on the property. | Land | Improvement |
|---|---|---|---|---|
| 2025 | $10,241 | $965,491 | $234,090 | $731,401 |
| 2024 | $10,241 | $946,560 | $229,500 | $717,060 |
| 2023 | $10,100 | $928,000 | $225,000 | $703,000 |
| 2022 | $5,683 | $520,247 | $107,419 | $412,828 |
| 2021 | $5,669 | $510,047 | $105,313 | $404,734 |
| 2020 | $5,712 | $504,818 | $104,234 | $400,584 |
| 2019 | $5,623 | $494,921 | $102,191 | $392,730 |
| 2018 | $5,139 | $485,218 | $100,188 | $385,030 |
| 2017 | $5,328 | $475,705 | $98,224 | $377,481 |
| 2016 | $5,245 | $466,379 | $96,299 | $370,080 |
| 2015 | $5,163 | $459,375 | $94,853 | $364,522 |
| 2014 | $5,052 | $450,377 | $92,995 | $357,382 |
Property History
| Date | Event | Price | Change | Sq Ft Price |
|---|---|---|---|---|
| 06/27/2025 06/27/25 | For Sale | $924,000 | -0.4% | $275 / Sq Ft |
| 10/17/2022 10/17/22 | Sold | $928,000 | -2.2% | $277 / Sq Ft |
| 09/22/2022 09/22/22 | Pending | -- | -- | -- |
| 08/24/2022 08/24/22 | For Sale | $949,000 | -- | $283 / Sq Ft |
Purchase History
| Date | Type | Sale Price | Title Company |
|---|---|---|---|
| Grant Deed | $928,000 | Trans County Title | |
| Interfamily Deed Transfer | -- | Fidelity National Title Co | |
| Grant Deed | $175,000 | Transcounty Title Company | |
| Interfamily Deed Transfer | -- | -- | |
| Interfamily Deed Transfer | -- | -- |
Mortgage History
| Date | Status | Loan Amount | Loan Type |
|---|---|---|---|
| Open | $328,000 | New Conventional | |
| Previous Owner | $511,100 | VA | |
| Previous Owner | $554,250 | VA | |
| Previous Owner | $563,550 | Unknown | |
| Previous Owner | $456,000 | Stand Alone First | |
| Previous Owner | $296,500 | Purchase Money Mortgage | |
| Previous Owner | $154,800 | Seller Take Back |
Similar Homes in Merced, CA
Source: California Regional Multiple Listing Service (CRMLS)
MLS Number: MC25144554
APN: 008-290-023
- 2315 Creekview Dr
- 2291 Dayna Way
- 2428 Freestone Dr
- 3242 Laura Ave
- 3384 Locksley Ct
- 2462 Valverde Dr
- 2306 Malaspina Dr
- 3314 Robin Hood Ln
- 2029 Robin Hood Ln
- 3320 Banbury Ln
- 2960 Whitegate Dr
- 1958 Fall Brook Ct
- 2068 Spy Glass Ct
- 1916 Fall Brook Ct
- 3286 N Parsons Ave
- 2049 Spy Glass Ct
- 1600 Teak Ave
- 1359 Moraine Dome Ct
- 2950 Marie Ln
- 2834 Whitegate Dr
- 2054 Pinehurst Ct
- 2980 E Yosemite Ave
- 2972 Bedford Dr
- 2220 E Yosemite Ave
- 3210 Shamrock Ave
- 200 Seneca St
- 147 Brookdale Dr
- 3044 G St
- 171 W Alexander Ave
- 3075 Park Ave
- 2920 Park Ave Unit na
- 255 Snowhaven Ct
- 3342 M St
- 2932-2984 M St
- 35 W 23rd St
- 2855 M St Unit NA
- 1772 Merced Ave
- 1610 Rose Ave
- 314 Shafer Ave
- 329 Shafer Ave Unit Room 3
