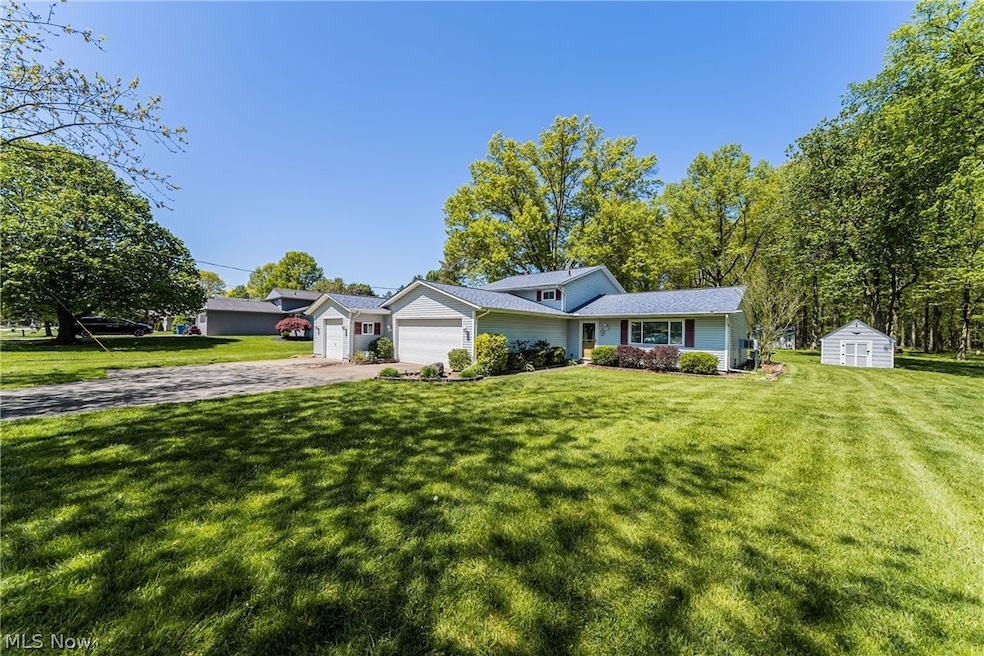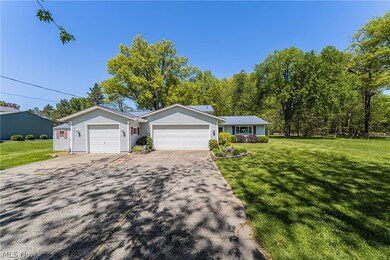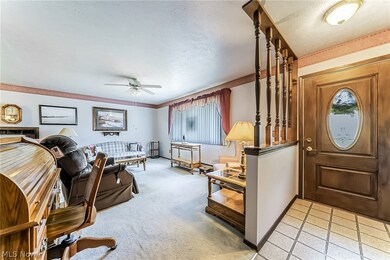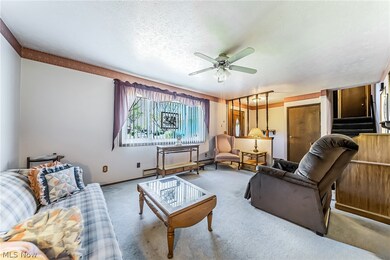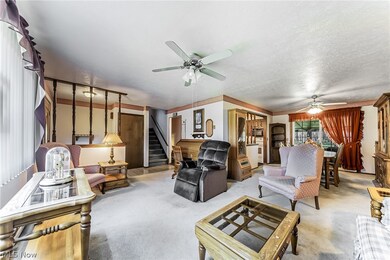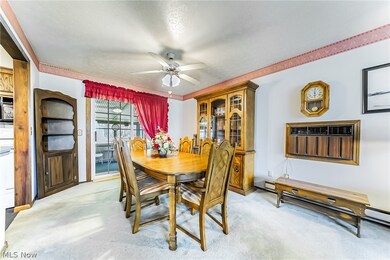
Highlights
- 1 Acre Lot
- No HOA
- 3.5 Car Direct Access Garage
- Avon East Elementary School Rated A-
- Screened Porch
- Fireplace in Basement
About This Home
As of September 2024SIGNIFICANT PRICE DECREASE DUE TO LOT SPLIT/CONSOLIDATION. Welcome to 32650 Mills Road sitting on a full acre of land. This beautiful home can be its next grateful owner's for years to come. Never before sold as this rare plot of land has been in the family for over 100 years. Inside you will be greeted with the formal living area, dining room, and kitchen with an oversized pantry. A sliding door greets you to a cozy screened in porch with a peaceful view (transferring with pvc paneling and screen swap outs to enjoy year round). Upstairs holds three spacious bedrooms and a full bath waiting for your cosmetic touch! Downstairs level boasts a cozy family room with a fireplace, a half bath and laundry area all updated with newer luxury vinyl flooring (2021). That's not all! Three sheds come with the home for ample storage AND 3.5 car garage spaces. The 1.5 car garage addition is heated and was used as a luxurious man cave. Close to golf clubs/ parks and not far from shopping and highways. New roof on home and shed approx 2021! Seller is offering a one year home warranty. There is plenty of room to expand with an addition, an outbuilding or both- the opportunities are endless. Come take a look at this gem on a private, wooded, serene landscape before it's gone. Truly one of a kind! Location says it all.
Last Agent to Sell the Property
Keller Williams Greater Metropolitan Brokerage Email: matt@chasegrouprealestate.com 440-452-2000 License #2013002819 Listed on: 05/03/2024

Co-Listed By
Keller Williams Greater Metropolitan Brokerage Email: matt@chasegrouprealestate.com 440-452-2000 License #2018003009
Home Details
Home Type
- Single Family
Est. Annual Taxes
- $3,966
Year Built
- Built in 1975
Parking
- 3.5 Car Direct Access Garage
- Driveway
Home Design
- Split Level Home
- 3-Story Property
- Fiberglass Roof
- Asphalt Roof
- Vinyl Siding
Interior Spaces
- 1,944 Sq Ft Home
- Ceiling Fan
- Screened Porch
- Fireplace in Basement
Kitchen
- Range<<rangeHoodToken>>
- <<microwave>>
- Dishwasher
Bedrooms and Bathrooms
- 3 Bedrooms
Additional Features
- Patio
- 1 Acre Lot
- Baseboard Heating
Community Details
- No Home Owners Association
- Avon Subdivision
Listing and Financial Details
- Assessor Parcel Number 04-00-025-000-232
Ownership History
Purchase Details
Home Financials for this Owner
Home Financials are based on the most recent Mortgage that was taken out on this home.Purchase Details
Purchase Details
Purchase Details
Similar Homes in the area
Home Values in the Area
Average Home Value in this Area
Purchase History
| Date | Type | Sale Price | Title Company |
|---|---|---|---|
| Fiduciary Deed | $280,000 | Infinity Title | |
| Quit Claim Deed | -- | None Listed On Document | |
| Interfamily Deed Transfer | -- | Attorney | |
| Interfamily Deed Transfer | -- | -- |
Mortgage History
| Date | Status | Loan Amount | Loan Type |
|---|---|---|---|
| Open | $224,000 | New Conventional | |
| Previous Owner | $100,000 | Credit Line Revolving | |
| Previous Owner | $100,000 | Credit Line Revolving |
Property History
| Date | Event | Price | Change | Sq Ft Price |
|---|---|---|---|---|
| 09/13/2024 09/13/24 | Sold | $280,000 | 0.0% | $144 / Sq Ft |
| 07/28/2024 07/28/24 | Pending | -- | -- | -- |
| 07/28/2024 07/28/24 | Off Market | $280,000 | -- | -- |
| 06/17/2024 06/17/24 | Price Changed | $299,900 | -14.3% | $154 / Sq Ft |
| 05/29/2024 05/29/24 | Price Changed | $349,900 | -22.2% | $180 / Sq Ft |
| 05/03/2024 05/03/24 | For Sale | $449,900 | -- | $231 / Sq Ft |
Tax History Compared to Growth
Tax History
| Year | Tax Paid | Tax Assessment Tax Assessment Total Assessment is a certain percentage of the fair market value that is determined by local assessors to be the total taxable value of land and additions on the property. | Land | Improvement |
|---|---|---|---|---|
| 2024 | $3,973 | $78,985 | $23,996 | $54,989 |
| 2023 | $3,293 | $68,670 | $20,062 | $48,608 |
| 2022 | $3,286 | $68,670 | $20,062 | $48,608 |
| 2021 | $3,292 | $68,670 | $20,060 | $48,610 |
| 2020 | $2,975 | $59,560 | $17,400 | $42,160 |
| 2019 | $2,914 | $59,560 | $17,400 | $42,160 |
| 2018 | $2,700 | $59,560 | $17,400 | $42,160 |
| 2017 | $2,401 | $50,880 | $16,400 | $34,480 |
| 2016 | $2,429 | $50,880 | $16,400 | $34,480 |
| 2015 | $2,453 | $50,880 | $16,400 | $34,480 |
| 2014 | $2,077 | $44,710 | $14,410 | $30,300 |
| 2013 | $2,088 | $44,710 | $14,410 | $30,300 |
Agents Affiliated with this Home
-
Mathew Chase

Seller's Agent in 2024
Mathew Chase
Keller Williams Greater Metropolitan
(440) 452-2000
13 in this area
789 Total Sales
-
Stephanie Miller
S
Seller Co-Listing Agent in 2024
Stephanie Miller
Keller Williams Greater Metropolitan
(216) 835-4869
2 in this area
64 Total Sales
-
Gary Dodson

Buyer's Agent in 2024
Gary Dodson
Howard Hanna
(440) 320-6464
3 in this area
203 Total Sales
-
Natalie Iafolla

Buyer Co-Listing Agent in 2024
Natalie Iafolla
Howard Hanna
(440) 308-7336
2 in this area
176 Total Sales
Map
Source: MLS Now
MLS Number: 5035754
APN: 04-00-025-000-232
- 32885 Mills Rd Unit L4
- 32471 Sourbrook Ln
- 4933 Lear Nagle Rd
- 4124 St Gregory Way
- S/L 637 St Gregory Way
- 4166 St Gregory Way
- 32155 Center Ridge Rd
- 33497 Lyons Gate Run
- 5482 Pleasant St
- 33793 Crown Colony Dr
- 4118 St Gregory Way
- 33810 Crown Colony Dr
- 4089 St Theresa
- 5497 Lear Nagle Rd
- 33525 Reserve Way at St Andrews
- 4463 Doral Dr
- 33622 Saint Sharbel Ct
- 4310 Royal st George Dr
- 31382 Saint Andrews
- 34062 Crown Colony Dr
