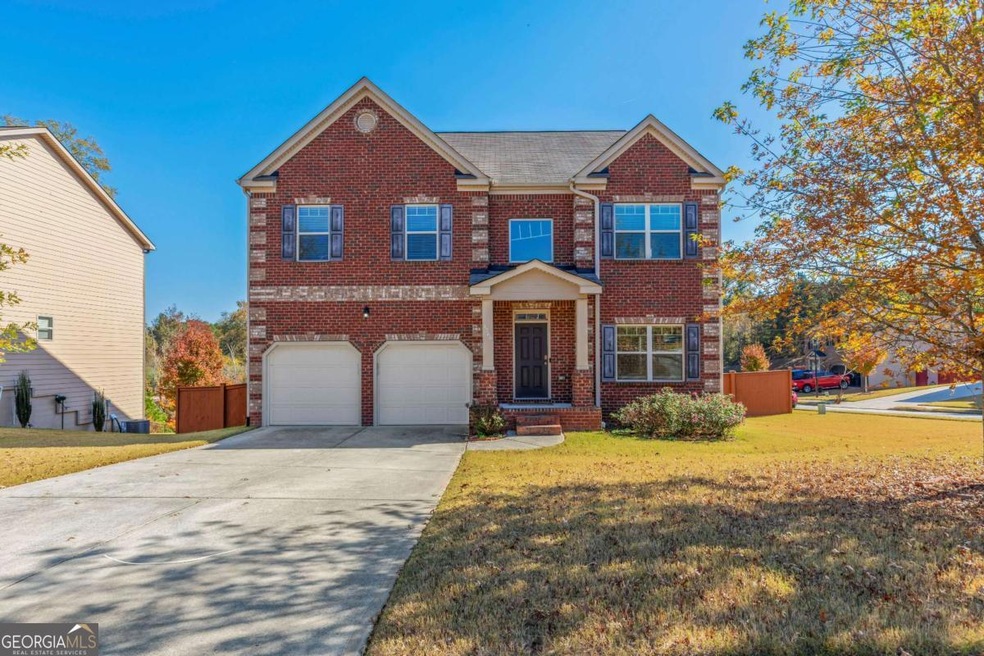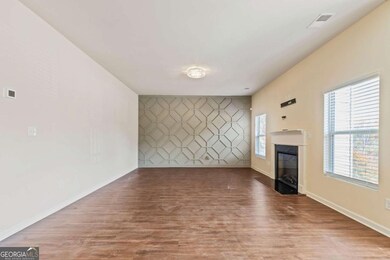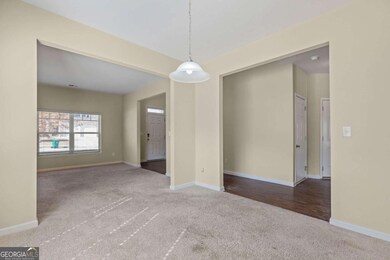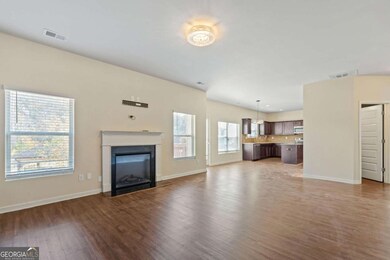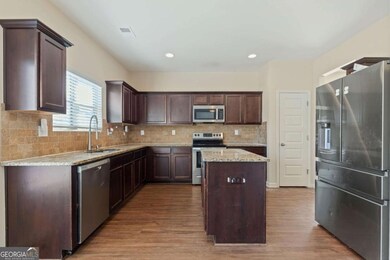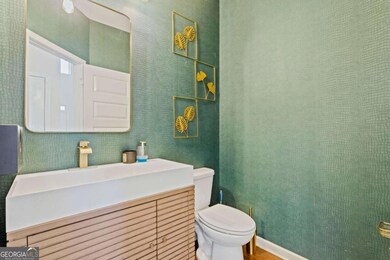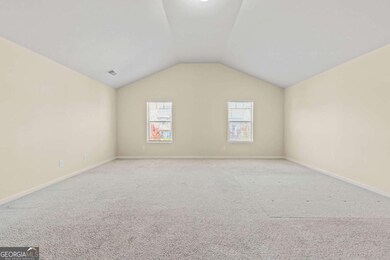3266 Cedar Crest Way Decatur, GA 30034
Southwest DeKalb NeighborhoodHighlights
- A-Frame Home
- Private Lot
- Bonus Room
- Deck
- Wood Flooring
- Community Pool
About This Home
Welcome to 3266 Cedar Crest Way. This updated home gives you space, comfort, and modern finishes from top to bottom. The main level features an open family room, a dining area with great natural light, and a newer kitchen with granite countertops, newer appliances, and plenty of cabinet storage. All bedrooms are generously sized and offer easy living for any lifestyle. The finished basement is the standout here. It provides additional living space that works well for a media room, home office, guest suite, or whatever you need extra room for. Fresh paint and updated flooring make the entire home feel move-in ready. The property includes a private backyard and a quiet neighborhood feel while still being minutes from shopping, schools, parks, and major highways. The home has been well maintained and is ready for immediate occupancy. Strong rental option in a great Decatur location. Schedule your showing today.
Home Details
Home Type
- Single Family
Est. Annual Taxes
- $3,946
Year Built
- Built in 2018
Lot Details
- 8,276 Sq Ft Lot
- Back Yard Fenced
- Private Lot
- Level Lot
Parking
- 2 Car Garage
Home Design
- A-Frame Home
- Composition Roof
- Wood Siding
Interior Spaces
- 3-Story Property
- Roommate Plan
- Ceiling Fan
- Factory Built Fireplace
- Double Pane Windows
- Family Room with Fireplace
- Formal Dining Room
- Bonus Room
- Fire and Smoke Detector
- Laundry Room
Kitchen
- Breakfast Area or Nook
- Walk-In Pantry
- Microwave
- Dishwasher
- Kitchen Island
Flooring
- Wood
- Carpet
Bedrooms and Bathrooms
- Walk-In Closet
- In-Law or Guest Suite
- Double Vanity
Finished Basement
- Basement Fills Entire Space Under The House
- Interior and Exterior Basement Entry
- Finished Basement Bathroom
- Natural lighting in basement
Outdoor Features
- Deck
Schools
- Bob Mathis Elementary School
- Chapel Hill Middle School
- Southwest Dekalb High School
Utilities
- Central Heating and Cooling System
- Underground Utilities
- Electric Water Heater
- Phone Available
- Cable TV Available
Listing and Financial Details
- Security Deposit $3,300
- 12-Month Min and 36-Month Max Lease Term
- $75 Application Fee
Community Details
Overview
- Property has a Home Owners Association
- Association fees include ground maintenance, management fee
- Brayden Park Subdivision
Recreation
- Community Playground
- Community Pool
Pet Policy
- No Pets Allowed
Map
Source: Georgia MLS
MLS Number: 10642829
APN: 15-090-02-020
- 1959 Highgrove Ct
- 3349 Springside Ridge
- 3156 Tangerine Ct
- 3155 Tangerine Ct
- 3157 Olive Tree Ct Unit 3157
- 3254 Strawberry Ln
- 3223 Strawberry Ln
- 3316 Waldrop Trail
- 3302 Waldrop Trail
- 3148 Nectarine Cir Unit 3148
- 3326 Waldrop Trail
- 3178 Nectarine Cir
- 3332 Waldrop Trail
- 3336 Waldrop Trail
- 3210 Quincetree Ln
- 3193 Nectarine Cir
- 3114 Springside Crossing
- 3126 Cedar Crest Way
- 4035 Flat Shoals Pkwy
- 3210 Quincetree Ln
- 3340 Waldrop Trail
- 4029 Flat Shoals Pkwy
- 2894 Vining Ridge Terrace
- 2913 Vining Ridge Terrace
- 2870 Vining Ridge Terrace
- 3411 Waldrop Trail
- 2795 Vining Ridge Terrace
- 2778 Vining Ridge Terrace
- 3548 Waldrop Trail
- 3800 Flat Shoals Pkwy
- 2984 Rapids Dr
- 3421 Waldrop Creek Trail
- 3785 Waldrop Hills Dr
- 3558 Cherry Bloom Way
- 2914 Knollberry Ln
- 3110 Lumby Ct
- 3859 Flat Shoals Pkwy
