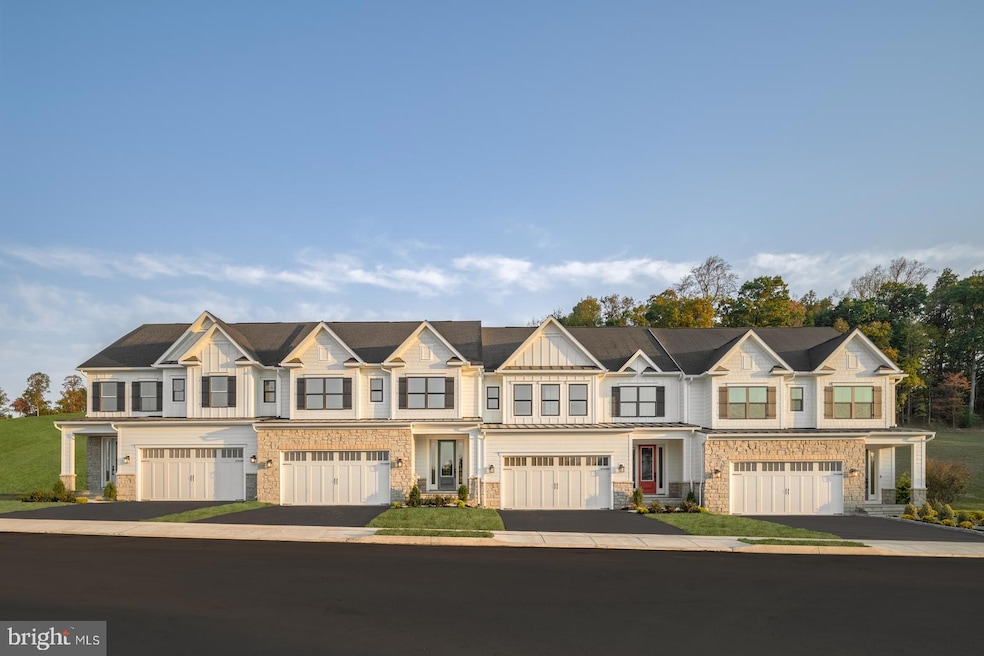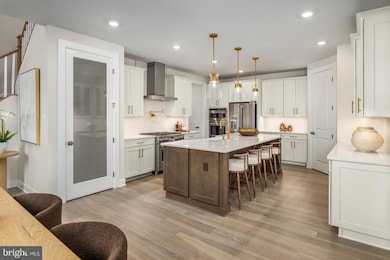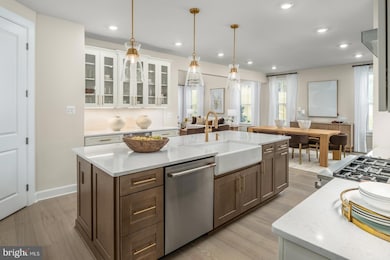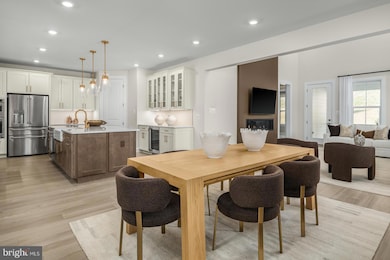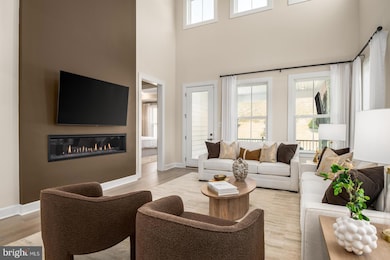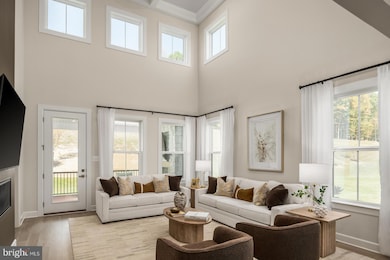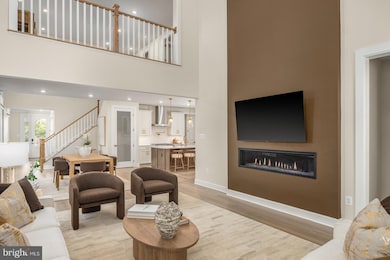3266 Selig Ln Huntingdon Valley, PA 19006
Lower Moreland NeighborhoodEstimated payment $6,023/month
Highlights
- Golf Club
- Fitness Center
- Active Adult
- Bar or Lounge
- New Construction
- Eat-In Gourmet Kitchen
About This Home
Quick Move-In Home! Welcome to the Villanova at Philmont 55+, the lowest-priced new 55+ community in Bucks, Montgomery, and Philadelphia counties with the most included luxury features. The Villanova is designed to offer the luxurious features and design elements you would find in a single-family home, coupled with the low-maintenance lifestyle & convenience that comes with attached living. Dramatic features like a 2-story great room or an optional outdoor fireplace will make your home the envy of your social circle. Your luxury owner's suite, kitchen, and living area are right where you need them – on the first floor. Upstairs, you'll find spacious guest bedrooms, plus a study and loft. A finished basement provides more luxury living and entertaining areas! Philmont 55+ offers plenty of amenities for the active adult, including a newly renovated club restaurant and bar, tennis and pickleball courts, a fitness center, pool, and year-round events. Come and see what makes the Villanova at Philmont 55+ the perfect home for your best years.
Open House Schedule
-
Friday, November 14, 202512:00 to 3:00 pm11/14/2025 12:00:00 PM +00:0011/14/2025 3:00:00 PM +00:00Please visit model home for tourAdd to Calendar
-
Saturday, November 15, 202512:00 to 3:00 pm11/15/2025 12:00:00 PM +00:0011/15/2025 3:00:00 PM +00:00Please visit model home for tourAdd to Calendar
Townhouse Details
Home Type
- Townhome
Year Built
- Built in 2025 | New Construction
Lot Details
- 7,590 Sq Ft Lot
- Extensive Hardscape
- Sprinkler System
- Property is in excellent condition
HOA Fees
- $389 Monthly HOA Fees
Parking
- 2 Car Attached Garage
- 2 Driveway Spaces
- Front Facing Garage
Home Design
- Villa
- Architectural Shingle Roof
- Stone Siding
- Concrete Perimeter Foundation
- HardiePlank Type
Interior Spaces
- Property has 3 Levels
- Open Floorplan
- Crown Molding
- Recessed Lighting
- 1 Fireplace
- Double Pane Windows
- Window Screens
- Family Room Off Kitchen
- Flood Lights
- Laundry on main level
- Finished Basement
Kitchen
- Eat-In Gourmet Kitchen
- Built-In Oven
- Gas Oven or Range
- Cooktop with Range Hood
- Built-In Microwave
- Dishwasher
- Stainless Steel Appliances
- Kitchen Island
- Upgraded Countertops
- Disposal
Flooring
- Wood
- Carpet
- Ceramic Tile
Bedrooms and Bathrooms
- En-Suite Bathroom
- Walk-In Closet
- Walk-in Shower
Eco-Friendly Details
- Energy-Efficient Appliances
- Energy-Efficient Windows with Low Emissivity
Outdoor Features
- Exterior Lighting
- Rain Gutters
Schools
- Lower Moreland High School
Utilities
- Forced Air Heating and Cooling System
- Vented Exhaust Fan
- 200+ Amp Service
- Tankless Water Heater
Listing and Financial Details
- Assessor Parcel Number 41-00-09023-053
Community Details
Overview
- Active Adult
- $1,000 Capital Contribution Fee
- Association fees include all ground fee, common area maintenance, health club, lawn care front, lawn care rear, lawn care side, lawn maintenance, pool(s), recreation facility, management
- Active Adult | Residents must be 55 or older
- Built by NV Homes
- Philmont Subdivision, Villanova Floorplan
Amenities
- Common Area
- Clubhouse
- Community Dining Room
- Recreation Room
- Bar or Lounge
Recreation
- Golf Club
- Golf Course Community
- Golf Course Membership Available
- Tennis Courts
- Fitness Center
- Community Pool
- Putting Green
- Jogging Path
Pet Policy
- Pets Allowed
Map
Home Values in the Area
Average Home Value in this Area
Property History
| Date | Event | Price | List to Sale | Price per Sq Ft |
|---|---|---|---|---|
| 06/11/2025 06/11/25 | For Sale | $899,990 | -- | $231 / Sq Ft |
Source: Bright MLS
MLS Number: PAMC2144046
- 3262 Selig Ln
- Kensington Plan at Philmont 55+
- Villanova Plan at Philmont 55+
- 3187 Leopold Ct
- 260 Brae Bourn Rd
- 120 Woodland Rd
- 0 Tomlinson Rd Unit E1
- 74 Hillside Ave
- 11990 Rennard St
- 2765 Honeysuckle Ln
- 11169 Hendrix St
- 115 Gardner St
- 148 Rennard St
- 118 Rennard Place
- 244 Coachlight Terrace
- 10922 Lockart Rd
- 3450 Woodward Rd
- 133 Gardner St
- 3574 Glen Way
- 3636 Pine Rd
- 11023 Greiner Rd
- 203 Alnus St Unit 2 - Second Floor
- 3574 Glen Way
- 224 Robina St Unit 2ND FLOOR
- 419 Densmore Rd
- 290 Byberry Rd Unit 2
- 371 Avon St Unit 2
- 13071 Cardella Place Unit 1ST FLOOR
- 13087 Blakeslee Dr Unit 1ST FLOOR
- 413 Parlin Place
- 441 Tomlinson Rd Unit C2
- 450 W Byberry Rd
- 2565 Huntingdon Pike
- 682 Rennard St
- 13512 Bustleton Ave
- 10900-10960 Bustleton Ave
- 10722 Gifford Ave Unit 2
- 10018 Jeanes St Unit 10018 jeanes st, apt 1
- 600 Red Lion Rd
- 717 Red Lion Rd Unit 2
