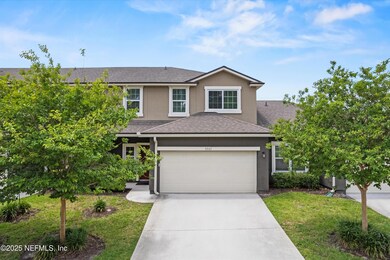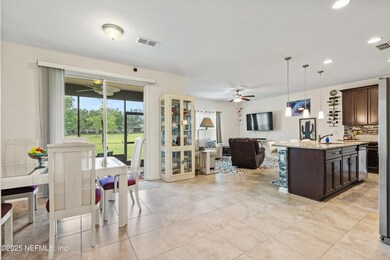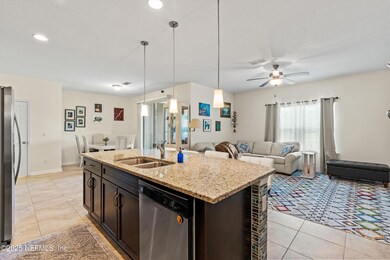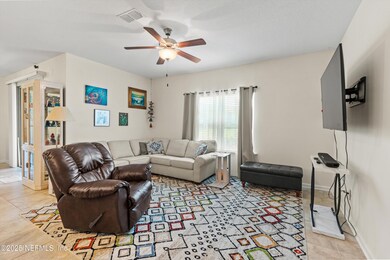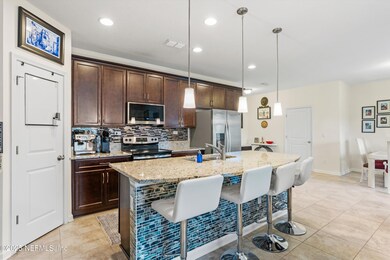
3267 Chestnut Ridge Way Orange Park, FL 32065
Oakleaf NeighborhoodHighlights
- Fitness Center
- Gated Community
- Clubhouse
- Discovery Oaks Elementary School Rated A-
- Open Floorplan
- Screened Porch
About This Home
As of July 2025Large 3 Bed/2.5 Bath/2 Car Garage with over 2,100 sq ft of living space. Open concept design, perfect for entertaining, as the kitchen seamlessly flows into the dining & family rooms. Chef's kitchen with 42'' cabinets, walk in pantry, granite countertops, tile backsplash & stainless appliances & new microwave. Dining area opens to screened porch overlooking the backyard. All new high end carpeting on the second floor which includes all bedrooms plus a loft/flex space area which could be used as an office. The owner's suite features a large bathroom, dual sinks & walk-in closet. Laundry Room by bedrooms. Nest thermostat. Washer & dryer. LAWNCARE is included in the hoa. Residents enjoy an enormous amenity center, including a pool with waterpark features, basketball and tennis courts, a fitness center, playgrounds, as well as soccer & baseball fields. Plus, shopping, dining, & entertainment nearby. Move in ready for you to enjoy. Make your appointment to see today! Enjoy convenience in the gated townhome community of Chestnut Ridge at Oakleaf Plantation.
Last Agent to Sell the Property
FLORIDA HOMES REALTY & MTG LLC License #3371744 Listed on: 06/01/2025

Townhouse Details
Home Type
- Townhome
Est. Annual Taxes
- $5,085
Year Built
- Built in 2017 | Remodeled
Lot Details
- 4,356 Sq Ft Lot
- Front and Back Yard Sprinklers
HOA Fees
- $160 Monthly HOA Fees
Parking
- 2 Car Attached Garage
- Guest Parking
- Additional Parking
Home Design
- Shingle Roof
- Stucco
Interior Spaces
- 1,888 Sq Ft Home
- 2-Story Property
- Open Floorplan
- Ceiling Fan
- Entrance Foyer
- Screened Porch
Kitchen
- Eat-In Kitchen
- Electric Range
- Microwave
- Dishwasher
- Kitchen Island
Flooring
- Carpet
- Tile
Bedrooms and Bathrooms
- 3 Bedrooms
- Walk-In Closet
- Shower Only
Laundry
- Laundry on upper level
- Dryer
- Washer
Schools
- Discovery Oaks Elementary School
- Oakleaf Jr High Middle School
- Oakleaf High School
Utilities
- Central Heating and Cooling System
- Electric Water Heater
Listing and Financial Details
- Assessor Parcel Number 07042500786904241
Community Details
Overview
- Association fees include ground maintenance
- Chestnut Ridge Subdivision
- On-Site Maintenance
Recreation
- Tennis Courts
- Community Basketball Court
- Community Playground
- Fitness Center
- Children's Pool
Additional Features
- Clubhouse
- Gated Community
Ownership History
Purchase Details
Purchase Details
Home Financials for this Owner
Home Financials are based on the most recent Mortgage that was taken out on this home.Purchase Details
Home Financials for this Owner
Home Financials are based on the most recent Mortgage that was taken out on this home.Purchase Details
Home Financials for this Owner
Home Financials are based on the most recent Mortgage that was taken out on this home.Purchase Details
Purchase Details
Similar Homes in Orange Park, FL
Home Values in the Area
Average Home Value in this Area
Purchase History
| Date | Type | Sale Price | Title Company |
|---|---|---|---|
| Warranty Deed | -- | None Listed On Document | |
| Warranty Deed | $305,000 | Landmark Title | |
| Warranty Deed | $165,990 | Df Title Llc | |
| Warranty Deed | $108,000 | Attorney | |
| Deed | $100 | -- | |
| Warranty Deed | $11,992 | None Available |
Mortgage History
| Date | Status | Loan Amount | Loan Type |
|---|---|---|---|
| Previous Owner | $165,000,000 | Purchase Money Mortgage |
Property History
| Date | Event | Price | Change | Sq Ft Price |
|---|---|---|---|---|
| 07/14/2025 07/14/25 | Sold | $293,000 | -3.9% | $155 / Sq Ft |
| 06/29/2025 06/29/25 | Pending | -- | -- | -- |
| 06/01/2025 06/01/25 | For Sale | $305,000 | +83.7% | $162 / Sq Ft |
| 12/17/2023 12/17/23 | Off Market | $165,990 | -- | -- |
| 12/17/2023 12/17/23 | Off Market | $305,000 | -- | -- |
| 09/16/2022 09/16/22 | Sold | $305,000 | -1.6% | $143 / Sq Ft |
| 09/07/2022 09/07/22 | Pending | -- | -- | -- |
| 08/09/2022 08/09/22 | For Sale | $310,000 | +86.8% | $146 / Sq Ft |
| 10/30/2017 10/30/17 | Sold | $165,990 | +5.1% | $91 / Sq Ft |
| 06/08/2017 06/08/17 | Pending | -- | -- | -- |
| 04/24/2017 04/24/17 | For Sale | $157,990 | -- | $87 / Sq Ft |
Tax History Compared to Growth
Tax History
| Year | Tax Paid | Tax Assessment Tax Assessment Total Assessment is a certain percentage of the fair market value that is determined by local assessors to be the total taxable value of land and additions on the property. | Land | Improvement |
|---|---|---|---|---|
| 2024 | $5,305 | $298,423 | $40,000 | $258,423 |
| 2023 | $5,305 | $293,112 | $40,000 | $253,112 |
| 2022 | $3,482 | $170,742 | $0 | $0 |
| 2021 | $3,471 | $165,769 | $0 | $0 |
| 2020 | $3,399 | $163,481 | $0 | $0 |
| 2019 | $3,366 | $159,806 | $0 | $0 |
| 2018 | $3,192 | $156,826 | $0 | $0 |
| 2017 | $1,637 | $20,000 | $0 | $0 |
| 2016 | $1,583 | $16,000 | $0 | $0 |
| 2015 | $1,550 | $13,500 | $0 | $0 |
| 2014 | $1,552 | $13,500 | $0 | $0 |
Agents Affiliated with this Home
-
Darlene Heggstad

Seller's Agent in 2025
Darlene Heggstad
FLORIDA HOMES REALTY & MTG LLC
(904) 556-3601
4 in this area
119 Total Sales
-
WILLIE JACKSON JR
W
Buyer's Agent in 2025
WILLIE JACKSON JR
BOLD CITY REALTY GROUP INC
(904) 477-7714
-
Yvette Barton

Seller's Agent in 2022
Yvette Barton
FLORIDA HOMES REALTY & MTG LLC
(904) 716-6044
2 in this area
78 Total Sales
-
DJ DellaSala

Buyer's Agent in 2022
DJ DellaSala
DJ & LINDSEY REAL ESTATE
(904) 643-6397
176 in this area
8,810 Total Sales
-
D
Buyer's Agent in 2022
DJ DELLA SALA
ANCIENT CITY REAL ESTATE LLC
-
D
Buyer's Agent in 2022
DONALD DELLA SALA
VYLLA HOME
Map
Source: realMLS (Northeast Florida Multiple Listing Service)
MLS Number: 2089959
APN: 07-04-25-007869-042-41
- 3281 Chestnut Ridge Way
- 3268 Chestnut Ridge Way
- 917 Otter Creek Dr
- 635 Briar View Dr
- 2003 Amberly Dr
- 3353 Horseshoe Trail Dr
- 2016 Amberly Dr
- 0 Canaveral Trace
- 680 Briar View Dr
- 864 Redtail Ln
- 2077 Amberly Dr
- 740 Briar View Dr
- 3991 Heatherbrook Place
- 3973 Heatherbrook Place
- 3624 Live Oak Hollow Dr
- 1861 Amberly Dr
- 1855 Amberly Dr
- 1847 Amberly Dr
- 3922 Heatherbrook Place
- 1828 Amberly Dr

