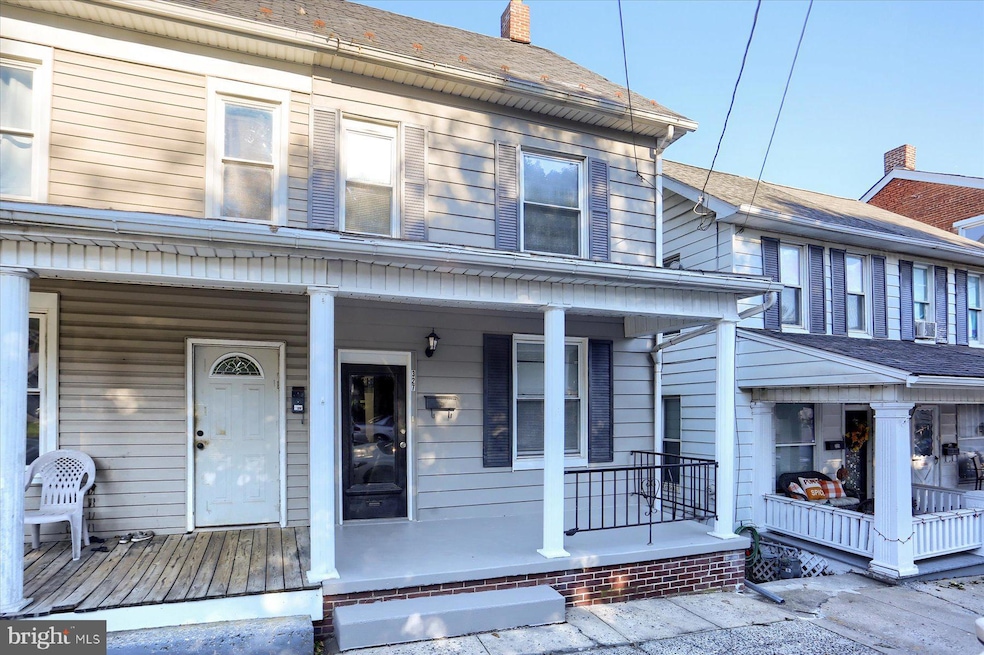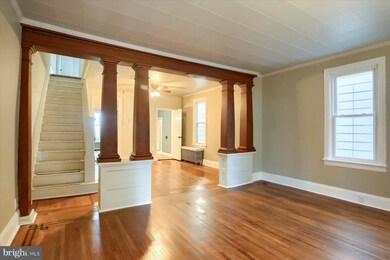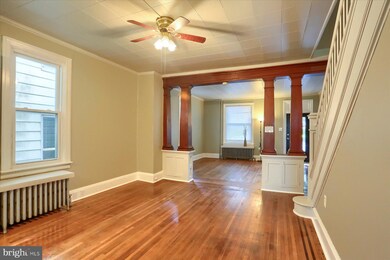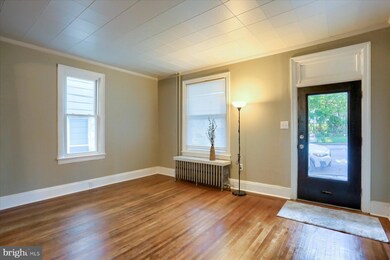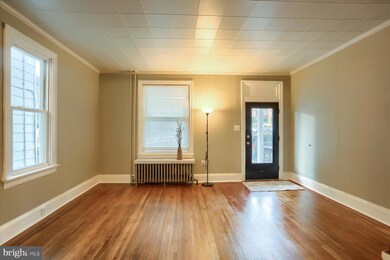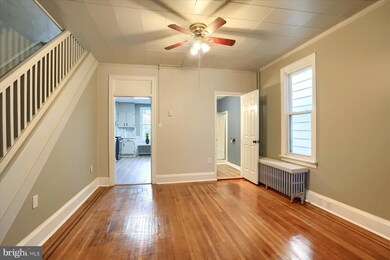
327 1st Ave Red Lion, PA 17356
Highlights
- Traditional Architecture
- 1 Car Detached Garage
- Hot Water Baseboard Heater
- No HOA
- Electric Baseboard Heater
- 5-minute walk to Fairmount Park
About This Home
As of December 2024End Unit home, newly remodeled with relaxing front porch, bright inviting living room with lots of character, formal dining room, updated kitchen with lots of cabinets, stainless steel appliances, plus a first floor full bath and laundry room. Second floor with 3 bedrooms and a full bath, plus an upper level with potential for a fourth bedroom. Full basement for storage, plus a detached garage, make this a must see!
Last Agent to Sell the Property
Chris Timmons Group LLC License #RS331070 Listed on: 10/11/2024
Townhouse Details
Home Type
- Townhome
Est. Annual Taxes
- $2,472
Year Built
- Built in 1930
Lot Details
- 2,448 Sq Ft Lot
Parking
- 1 Car Detached Garage
Home Design
- Semi-Detached or Twin Home
- Traditional Architecture
- Brick Foundation
- Aluminum Siding
- Vinyl Siding
Interior Spaces
- 1,474 Sq Ft Home
- Property has 2.5 Levels
- Laundry on main level
Bedrooms and Bathrooms
- 4 Bedrooms
Unfinished Basement
- Walk-Out Basement
- Basement Fills Entire Space Under The House
Schools
- Red Lion High School
Utilities
- Hot Water Baseboard Heater
- Electric Baseboard Heater
- 100 Amp Service
- Electric Water Heater
Community Details
- No Home Owners Association
Listing and Financial Details
- Tax Lot 0288
- Assessor Parcel Number 82-000-05-0288-00-00000
Ownership History
Purchase Details
Home Financials for this Owner
Home Financials are based on the most recent Mortgage that was taken out on this home.Purchase Details
Home Financials for this Owner
Home Financials are based on the most recent Mortgage that was taken out on this home.Purchase Details
Home Financials for this Owner
Home Financials are based on the most recent Mortgage that was taken out on this home.Purchase Details
Purchase Details
Home Financials for this Owner
Home Financials are based on the most recent Mortgage that was taken out on this home.Similar Homes in Red Lion, PA
Home Values in the Area
Average Home Value in this Area
Purchase History
| Date | Type | Sale Price | Title Company |
|---|---|---|---|
| Deed | $190,000 | None Listed On Document | |
| Deed | $125,000 | None Listed On Document | |
| Deed | $38,999 | None Available | |
| Deed | -- | None Available | |
| Deed | $71,650 | -- |
Mortgage History
| Date | Status | Loan Amount | Loan Type |
|---|---|---|---|
| Open | $9,500 | No Value Available | |
| Open | $184,300 | New Conventional | |
| Previous Owner | $155,000 | Construction | |
| Previous Owner | $65,000 | New Conventional | |
| Previous Owner | $56,800 | Purchase Money Mortgage | |
| Previous Owner | $102,000 | Unknown | |
| Previous Owner | $71,650 | Purchase Money Mortgage |
Property History
| Date | Event | Price | Change | Sq Ft Price |
|---|---|---|---|---|
| 06/07/2025 06/07/25 | For Sale | $209,900 | +10.5% | $143 / Sq Ft |
| 12/19/2024 12/19/24 | Sold | $190,000 | -1.0% | $129 / Sq Ft |
| 11/07/2024 11/07/24 | Pending | -- | -- | -- |
| 10/31/2024 10/31/24 | Price Changed | $192,000 | -1.3% | $130 / Sq Ft |
| 10/28/2024 10/28/24 | Price Changed | $194,500 | -2.0% | $132 / Sq Ft |
| 10/22/2024 10/22/24 | Price Changed | $198,500 | -3.2% | $135 / Sq Ft |
| 10/11/2024 10/11/24 | For Sale | $205,000 | +64.0% | $139 / Sq Ft |
| 05/16/2024 05/16/24 | Sold | $125,000 | -7.4% | $97 / Sq Ft |
| 04/30/2024 04/30/24 | Pending | -- | -- | -- |
| 04/18/2024 04/18/24 | For Sale | $135,000 | 0.0% | $104 / Sq Ft |
| 04/17/2024 04/17/24 | Off Market | $135,000 | -- | -- |
| 03/15/2024 03/15/24 | Pending | -- | -- | -- |
| 03/07/2024 03/07/24 | For Sale | $135,000 | +246.2% | $104 / Sq Ft |
| 12/30/2013 12/30/13 | Sold | $38,999 | -4.9% | $30 / Sq Ft |
| 12/13/2013 12/13/13 | Pending | -- | -- | -- |
| 11/05/2013 11/05/13 | For Sale | $41,000 | -- | $32 / Sq Ft |
Tax History Compared to Growth
Tax History
| Year | Tax Paid | Tax Assessment Tax Assessment Total Assessment is a certain percentage of the fair market value that is determined by local assessors to be the total taxable value of land and additions on the property. | Land | Improvement |
|---|---|---|---|---|
| 2025 | $2,502 | $72,390 | $23,720 | $48,670 |
| 2024 | $2,402 | $72,390 | $23,720 | $48,670 |
| 2023 | $2,402 | $72,390 | $23,720 | $48,670 |
| 2022 | $2,402 | $72,390 | $23,720 | $48,670 |
| 2021 | $2,344 | $72,390 | $23,720 | $48,670 |
| 2020 | $2,344 | $72,390 | $23,720 | $48,670 |
| 2019 | $2,337 | $72,390 | $23,720 | $48,670 |
| 2018 | $2,337 | $72,390 | $23,720 | $48,670 |
| 2017 | $2,337 | $72,390 | $23,720 | $48,670 |
| 2016 | $0 | $72,390 | $23,720 | $48,670 |
| 2015 | -- | $72,390 | $23,720 | $48,670 |
| 2014 | -- | $72,390 | $23,720 | $48,670 |
Agents Affiliated with this Home
-
Wendy Parde

Seller's Agent in 2025
Wendy Parde
Iron Valley Real Estate of York County
(717) 870-6162
2 in this area
95 Total Sales
-
Dawn Haverstick

Seller's Agent in 2024
Dawn Haverstick
Chris Timmons Group LLC
(717) 275-2402
6 in this area
110 Total Sales
-
Leroy Zook
L
Seller's Agent in 2024
Leroy Zook
Prime Home Real Estate, LLC
(717) 808-2404
1 in this area
9 Total Sales
-
Thomas Stewart

Seller's Agent in 2013
Thomas Stewart
Cavalry Realty LLC
(717) 932-2599
1 in this area
928 Total Sales
-
Paul Schultz

Seller Co-Listing Agent in 2013
Paul Schultz
Iron Valley Real Estate of York County
(717) 316-8777
44 Total Sales
Map
Source: Bright MLS
MLS Number: PAYK2070236
APN: 82-000-05-0288.00-00000
- 347 W Broadway
- 327 W Maple St
- 124 Linden Ave
- 126 Linden Ave
- 39 Henrietta St
- 99 S Pine St
- 107 W Gay St
- 58 W Howard St
- 400 Carriage Ln Unit 400
- 59 Weaver Ln
- 0 Taylor Ave
- 268 N Main St
- 167 Country Ridge Dr
- 324 Winners Cir Unit 324
- 241 Wise Ave
- 344 Winners Cir Unit 344
- 505 S Main St
- 357 Winners Cir Unit 357
- 245 Equine Cove Unit 245
- 262 Country Ridge Dr
