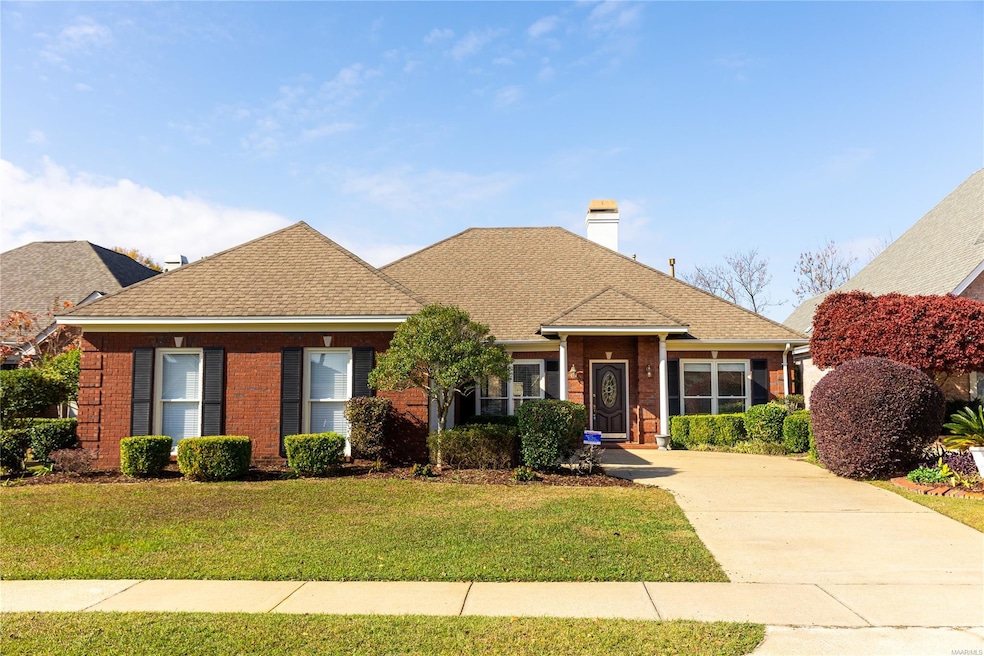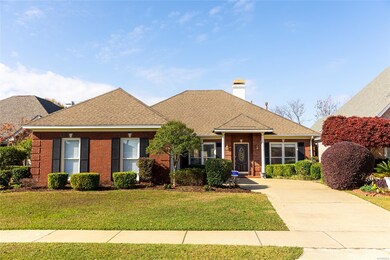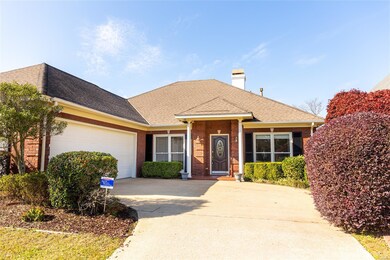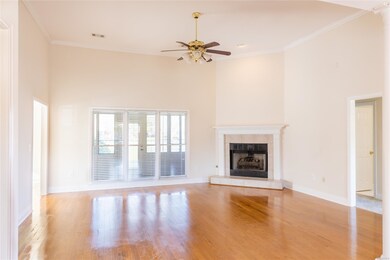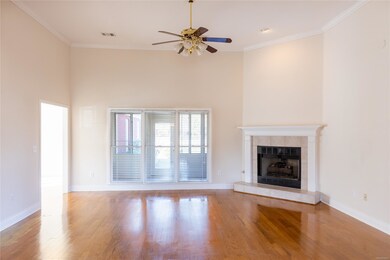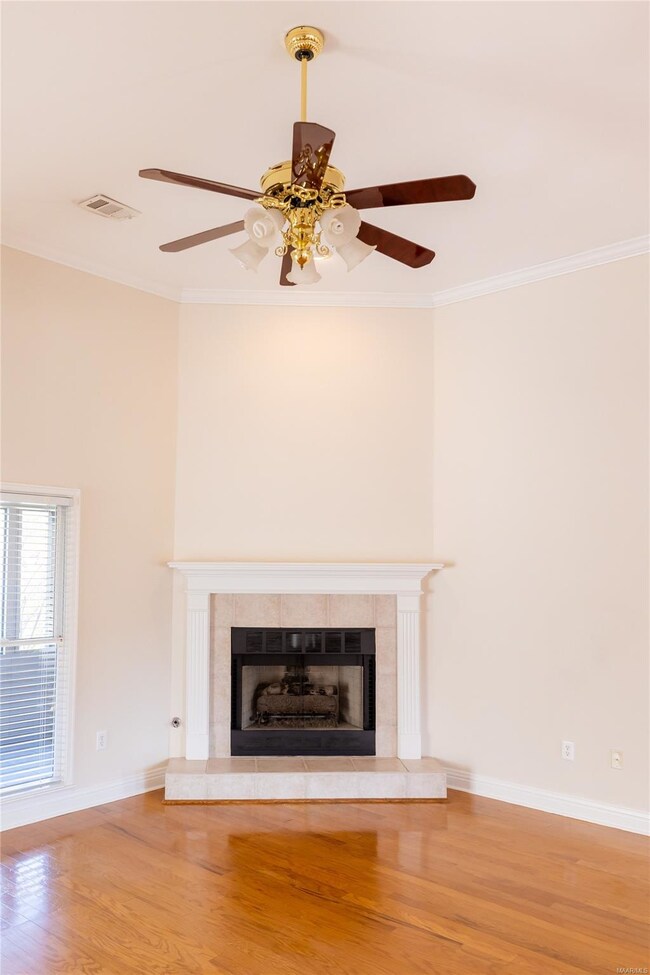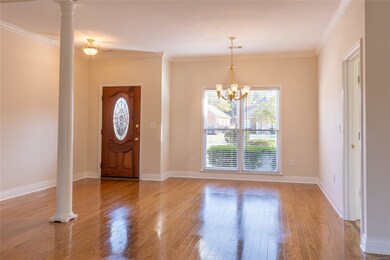
327 Green Chase Cir Montgomery, AL 36117
East Montgomery NeighborhoodHighlights
- Home fronts a pond
- Covered patio or porch
- 2 Car Attached Garage
- Wood Flooring
- Plantation Shutters
- Tray Ceiling
About This Home
As of January 2022LOCATION LOCATION LOCATION..... This beautiful home in Towne Lakes is conveniently located to all your needs. This move-in ready, THREE bedroom and TWO bath home with FRESH PAINT is waiting for you! Upon entering this house you are met with a spacious living/ dining area which is perfect for family get-togethers. The living room area also has a GREAT fireplace perfect for cold nights. The kitchen features beautiful GRANITE countertops with lots of cabinets for all your storage needs. In the spacious master bedroom you will find a walk-in closet along with a bathroom that has a fantastic tub. The two other rooms are great in size for guests, kids, or pets. ALL three bedrooms have NEW CARPET. This home also has an AWESOME FLORIDA ROOM for entertainment that offers a gorgeous view of the lake and fountain. Schedule a showing with your favorite Realtor today before someone else gets there before you do!
Last Agent to Sell the Property
Securance Realty License #0128791 Listed on: 11/22/2021
Home Details
Home Type
- Single Family
Est. Annual Taxes
- $1,181
Year Built
- Built in 1996
Lot Details
- 7,841 Sq Ft Lot
- Lot Dimensions are 60x131
- Home fronts a pond
- Partially Fenced Property
HOA Fees
- $27 Monthly HOA Fees
Parking
- 2 Car Attached Garage
Home Design
- Patio Home
- Brick Exterior Construction
- Slab Foundation
Interior Spaces
- 2,071 Sq Ft Home
- 1-Story Property
- Tray Ceiling
- Ceiling height of 9 feet or more
- Gas Log Fireplace
- Double Pane Windows
- Plantation Shutters
- Blinds
- Insulated Doors
- Pull Down Stairs to Attic
- Fire and Smoke Detector
- Washer and Dryer Hookup
Kitchen
- Electric Range
- <<microwave>>
- Ice Maker
- Dishwasher
- Disposal
Flooring
- Wood
- Wall to Wall Carpet
- Vinyl
Bedrooms and Bathrooms
- 3 Bedrooms
- Walk-In Closet
- 2 Full Bathrooms
- Double Vanity
- Garden Bath
- Separate Shower
- Linen Closet In Bathroom
Outdoor Features
- Covered patio or porch
Schools
- Garrett Elementary School
- Carr Middle School
- Park Crossing High School
Utilities
- Central Heating and Cooling System
- Roof Turbine
- Gas Water Heater
- Municipal Trash
- Cable TV Available
Listing and Financial Details
- Assessor Parcel Number 03090515010100039000
Ownership History
Purchase Details
Home Financials for this Owner
Home Financials are based on the most recent Mortgage that was taken out on this home.Purchase Details
Home Financials for this Owner
Home Financials are based on the most recent Mortgage that was taken out on this home.Similar Homes in Montgomery, AL
Home Values in the Area
Average Home Value in this Area
Purchase History
| Date | Type | Sale Price | Title Company |
|---|---|---|---|
| Quit Claim Deed | -- | None Listed On Document | |
| Personal Reps Deed | $275,000 | None Listed On Document | |
| Personal Reps Deed | $275,000 | Morgan Michael D | |
| Warranty Deed | $225,000 | -- |
Mortgage History
| Date | Status | Loan Amount | Loan Type |
|---|---|---|---|
| Previous Owner | $261,250 | Balloon | |
| Previous Owner | $176,000 | Unknown | |
| Previous Owner | $27,000 | Credit Line Revolving |
Property History
| Date | Event | Price | Change | Sq Ft Price |
|---|---|---|---|---|
| 07/08/2025 07/08/25 | For Sale | $325,000 | +18.2% | $157 / Sq Ft |
| 01/20/2022 01/20/22 | Sold | $275,000 | 0.0% | $133 / Sq Ft |
| 01/12/2022 01/12/22 | Pending | -- | -- | -- |
| 11/22/2021 11/22/21 | For Sale | $275,000 | -- | $133 / Sq Ft |
Tax History Compared to Growth
Tax History
| Year | Tax Paid | Tax Assessment Tax Assessment Total Assessment is a certain percentage of the fair market value that is determined by local assessors to be the total taxable value of land and additions on the property. | Land | Improvement |
|---|---|---|---|---|
| 2024 | $1,181 | $28,240 | $4,400 | $23,840 |
| 2023 | $1,181 | $26,930 | $4,400 | $22,530 |
| 2022 | $695 | $23,320 | $4,400 | $18,920 |
| 2021 | $625 | $21,320 | $0 | $0 |
| 2020 | $623 | $21,260 | $4,400 | $16,860 |
| 2019 | $646 | $22,020 | $4,400 | $17,620 |
| 2018 | $821 | $22,480 | $4,400 | $18,080 |
| 2017 | $584 | $39,920 | $8,800 | $31,120 |
| 2014 | -- | $24,100 | $4,400 | $19,700 |
| 2013 | -- | $20,340 | $4,400 | $15,940 |
Agents Affiliated with this Home
-
Jean Williams
J
Seller's Agent in 2025
Jean Williams
Montgomery Metro Realty
(334) 315-9600
22 in this area
34 Total Sales
-
Ann Markham

Seller Co-Listing Agent in 2025
Ann Markham
Montgomery Metro Realty
(334) 462-6564
22 in this area
51 Total Sales
-
Haley Johnson Adams
H
Seller's Agent in 2022
Haley Johnson Adams
Securance Realty
(334) 300-8084
8 in this area
57 Total Sales
Map
Source: Montgomery Area Association of REALTORS®
MLS Number: 506757
APN: 09-05-15-1-001-039.000
- 331 Green Chase Cir
- 8907 Green Chase Dr
- 8932 Green Chase Dr
- 8812 Green Chase Dr
- 110 Arrowhead Dr
- 105 Arrowhead Dr
- 101 Natchez Ct
- 364 Towne Lake Dr
- 609 Towne Lake Dr
- 209 Towne Lake Dr
- 41 Tecumseh Dr
- 461 Hillabee Dr
- 657 Towne Lake Dr
- 418 Hillabee Dr
- 640 Wiltshire Dr
- 380 Hillabee Dr
- 9363 Preston Place
- 14 Creek Dr
- 37 Creek Ct
- 8049 Copperfield Dr
