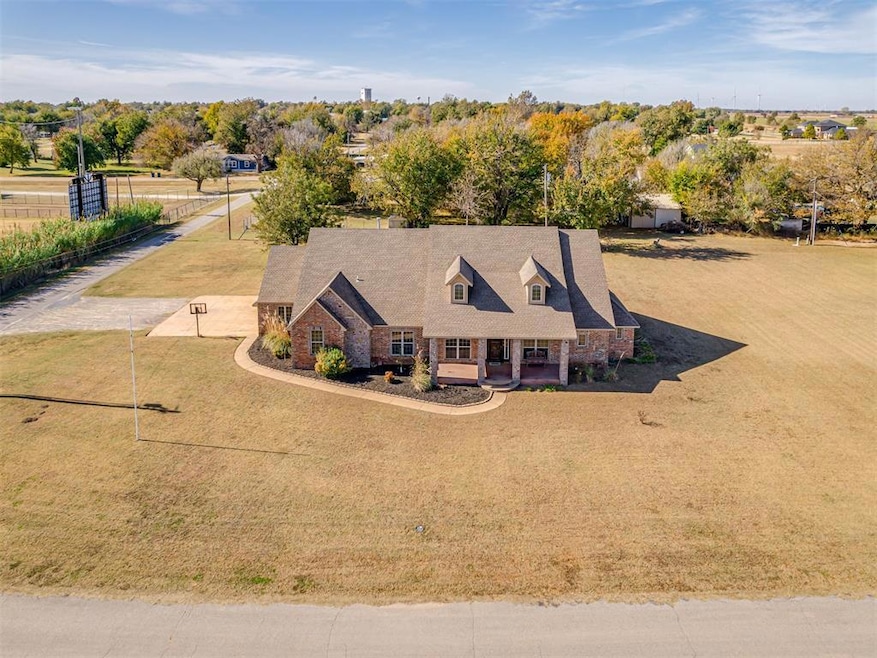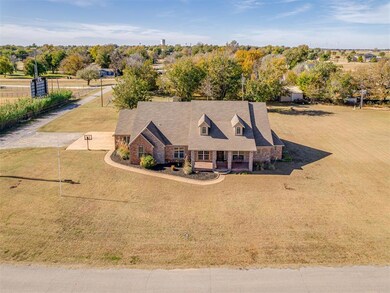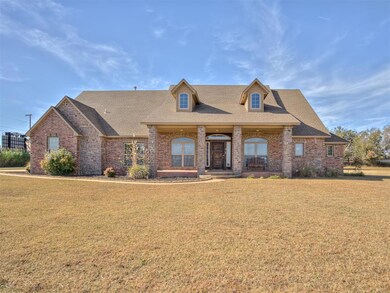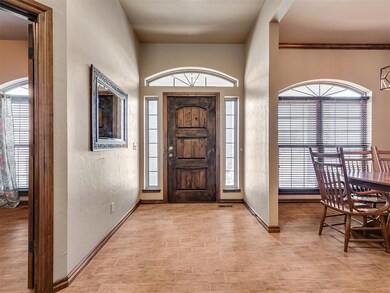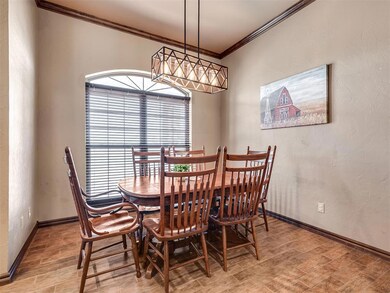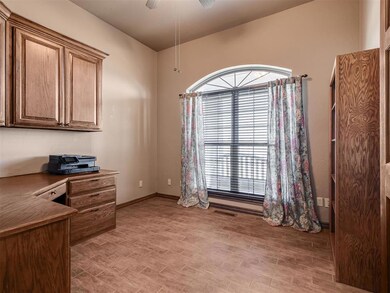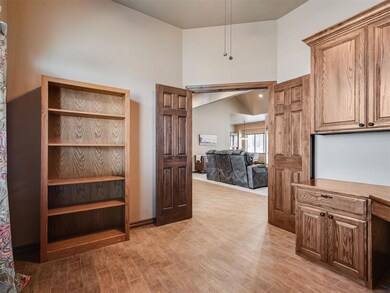327 N Ash St Crescent, OK 73028
Estimated payment $3,009/month
Highlights
- 0.66 Acre Lot
- Covered Patio or Porch
- 3 Car Attached Garage
- Traditional Architecture
- Breakfast Area or Nook
- Laundry Room
About This Home
Homes like this aren't available very often in Crescent! This custom built home is in an excellent location that feels like the country, but is city limits. The home features an open living area with gas fireplace, formal dining room, breakfast nook, 3 beds, 3 and 1/2 bathrooms, true office, PLUS a HUGE bonus room upstairs (over 500 sq ft) that could be utilized as a fourth bedroom. The kitchen has breakfast bar and an island, built in stove and range, and pantry. Primary bedroom has en suite, walk in shower, jetted tub, double sinks, vanity, and a HUGE walk in closet. Across the home, find the additional two beds with jack n jill bath and additional storage in the hallway. The office by the front door has built in desk. Off the kitchen find an additional 1/2 bath and laundry room with utility sink and hallway leading to the 3 car garage with storm shelter! Upstairs find the greatest bonus space with an additional full bathroom and closet. The back yard is fenced and the perfect place to enjoy an Oklahoma sunset and there's plenty of room to add a shop or a pool with this 3/4 acre lot. AND.....this home has BRAND NEW CARPET throughout, custom woodwork, and lots of natural light. Truly too much to mention with this spectacular home! See it TODAY!
Home Details
Home Type
- Single Family
Year Built
- Built in 2006
Lot Details
- 0.66 Acre Lot
- East Facing Home
- Partially Fenced Property
- Wood Fence
Parking
- 3 Car Attached Garage
Home Design
- Traditional Architecture
- Dallas Architecture
- Brick Exterior Construction
- Slab Foundation
- Brick Frame
- Composition Roof
Interior Spaces
- 2,929 Sq Ft Home
- 2-Story Property
- Gas Log Fireplace
- Tile Flooring
- Laundry Room
Kitchen
- Breakfast Area or Nook
- Electric Oven
- Electric Range
- Microwave
- Dishwasher
Bedrooms and Bathrooms
- 4 Bedrooms
Outdoor Features
- Covered Patio or Porch
Schools
- Crescent Elementary School
- Crescent Middle School
- Crescent High School
Utilities
- Central Heating and Cooling System
- Water Heater
Listing and Financial Details
- Legal Lot and Block 8-14 / 16
Map
Home Values in the Area
Average Home Value in this Area
Property History
| Date | Event | Price | List to Sale | Price per Sq Ft |
|---|---|---|---|---|
| 11/07/2025 11/07/25 | For Sale | $479,900 | -- | $164 / Sq Ft |
Source: MLSOK
MLS Number: 1200594
- 12225 Aldridge Ct
- 316 E Jefferson St
- 514 N Bell Dr
- 12150 Aldridge Ct
- 515 N Buchanan St
- 8360 N Portland Ave
- 18650 N Highway 74
- 0 W Sanderson St
- N/A State Highway 74
- 11924 County Road 74
- 709 W Washington St
- 405 S Pine St
- 508 W Ryland Rd
- N N Meridian Ave Unit 1
- 000 N Meridian Ave
- 0000 Highway 74
- 0000 N May Ave
- 145 Mol Acres W County Road 70
- 2 N Rockwell & Cr 72 Ave
- 1 N Rockwell & Cr 72 Ave
- 105 S Magnolia St
- 302 E Washington St
- 2521 W Oklahoma Ave
- 700 Cottage Park Cir
- 1626 Highland Loop
- 411 E Harrison Ave Unit C
- 1620 Highland Loop
- 503 E Springer Ave Unit B
- 503 E Springer Ave
- 1023 Shady Creek Cir
- 3213 Hunt Ln
- 1590 Deerwood Trail
- 8900 Belcaro Dr
- 22090 White Pine Cir
- 1632 Hollowbrook
- 4212 Abbey Park Dr
- 4220 Calm Waters Way
- 2324 Sutton Place
- 2528 NW 199th St
- 2221 NW 199th St
