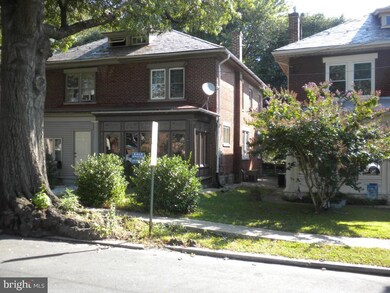
327 S West End Ave Lancaster, PA 17603
West End NeighborhoodHighlights
- Traditional Architecture
- Sun or Florida Room
- Formal Dining Room
- Attic
- No HOA
- Balcony
About This Home
As of March 2025Lovely brick semi with a deep fenced yard; 10 ft. wide alley to the rear. Has a large sunroom in front of home. Newly renovated modern bath. Unfinished attic that could be finished as 4th bedroom. Replacement windows plus many other improvements. Balcony second floor rear. Joe Swatski is grandfather of Dena R. Schall. Copies of mold analysis and remediation are avail-able for interested buyers.
Last Agent to Sell the Property
Joseph Swatski
Cardinal Realty Services License #LCAOR:00658 Listed on: 09/04/2014
Last Buyer's Agent
Joseph Swatski
Cardinal Realty Services License #LCAOR:00658 Listed on: 09/04/2014
Townhouse Details
Home Type
- Townhome
Est. Annual Taxes
- $2,391
Year Built
- Built in 1924
Lot Details
- 3,049 Sq Ft Lot
- Lot Dimensions are 130 x 22 x 134 x 22
- Chain Link Fence
Parking
- On-Street Parking
Home Design
- Semi-Detached or Twin Home
- Traditional Architecture
- Brick Exterior Construction
- Slate Roof
- Stick Built Home
- Masonry
Interior Spaces
- Property has 2.5 Levels
- Ceiling Fan
- Window Treatments
- Formal Dining Room
- Sun or Florida Room
- Attic
Kitchen
- Eat-In Kitchen
- Gas Oven or Range
Bedrooms and Bathrooms
- 3 Bedrooms
- 1 Full Bathroom
Laundry
- Dryer
- Washer
Unfinished Basement
- Basement Fills Entire Space Under The House
- Exterior Basement Entry
- Drainage System
Home Security
Outdoor Features
- Balcony
- Enclosed patio or porch
Schools
- Buchanan Elementary School
- John F Reynolds Middle School
- Mccaskey Campus High School
Utilities
- Forced Air Heating and Cooling System
- Natural Gas Water Heater
- Cable TV Available
Listing and Financial Details
- Assessor Parcel Number 340-72747-0-0000
Community Details
Overview
- No Home Owners Association
- Lancaster Twp Subdivision
Security
- Fire and Smoke Detector
Ownership History
Purchase Details
Home Financials for this Owner
Home Financials are based on the most recent Mortgage that was taken out on this home.Purchase Details
Home Financials for this Owner
Home Financials are based on the most recent Mortgage that was taken out on this home.Purchase Details
Home Financials for this Owner
Home Financials are based on the most recent Mortgage that was taken out on this home.Purchase Details
Similar Homes in Lancaster, PA
Home Values in the Area
Average Home Value in this Area
Purchase History
| Date | Type | Sale Price | Title Company |
|---|---|---|---|
| Deed | $257,500 | None Listed On Document | |
| Deed | $115,000 | None Available | |
| Deed | $112,500 | None Available | |
| Deed | $105,000 | -- |
Mortgage History
| Date | Status | Loan Amount | Loan Type |
|---|---|---|---|
| Open | $125,000 | New Conventional | |
| Previous Owner | $2,000 | Stand Alone Second | |
| Previous Owner | $109,250 | New Conventional | |
| Previous Owner | $110,461 | FHA | |
| Previous Owner | $67,920 | Purchase Money Mortgage | |
| Closed | $12,375 | No Value Available |
Property History
| Date | Event | Price | Change | Sq Ft Price |
|---|---|---|---|---|
| 06/30/2025 06/30/25 | Price Changed | $329,900 | -2.9% | $202 / Sq Ft |
| 06/25/2025 06/25/25 | Price Changed | $339,900 | -5.6% | $208 / Sq Ft |
| 06/20/2025 06/20/25 | For Sale | $359,900 | +39.8% | $221 / Sq Ft |
| 03/31/2025 03/31/25 | Sold | $257,500 | -2.8% | $201 / Sq Ft |
| 02/10/2025 02/10/25 | Pending | -- | -- | -- |
| 02/06/2025 02/06/25 | For Sale | $265,000 | +130.4% | $207 / Sq Ft |
| 10/24/2014 10/24/14 | Sold | $115,000 | +0.1% | $90 / Sq Ft |
| 09/10/2014 09/10/14 | Pending | -- | -- | -- |
| 09/04/2014 09/04/14 | For Sale | $114,900 | -- | $90 / Sq Ft |
Tax History Compared to Growth
Tax History
| Year | Tax Paid | Tax Assessment Tax Assessment Total Assessment is a certain percentage of the fair market value that is determined by local assessors to be the total taxable value of land and additions on the property. | Land | Improvement |
|---|---|---|---|---|
| 2024 | $2,996 | $103,900 | $25,300 | $78,600 |
| 2023 | $2,927 | $103,900 | $25,300 | $78,600 |
| 2022 | $2,753 | $103,900 | $25,300 | $78,600 |
| 2021 | $2,670 | $103,900 | $25,300 | $78,600 |
| 2020 | $2,670 | $103,900 | $25,300 | $78,600 |
| 2019 | $2,613 | $103,900 | $25,300 | $78,600 |
| 2018 | $1,779 | $103,900 | $25,300 | $78,600 |
| 2017 | $2,521 | $77,100 | $23,400 | $53,700 |
| 2016 | $2,474 | $77,100 | $23,400 | $53,700 |
| 2015 | $334 | $77,100 | $23,400 | $53,700 |
| 2014 | $1,630 | $77,100 | $23,400 | $53,700 |
Agents Affiliated with this Home
-
Christine Nolt

Seller's Agent in 2025
Christine Nolt
Kingsway Realty - Lancaster
(717) 517-0407
19 in this area
388 Total Sales
-
Tom Taglieri

Seller's Agent in 2025
Tom Taglieri
Coldwell Banker Realty
(717) 475-5079
4 in this area
254 Total Sales
-
J
Seller's Agent in 2014
Joseph Swatski
Cardinal Realty Services
Map
Source: Bright MLS
MLS Number: 1003058037
APN: 340-72747-0-0000

