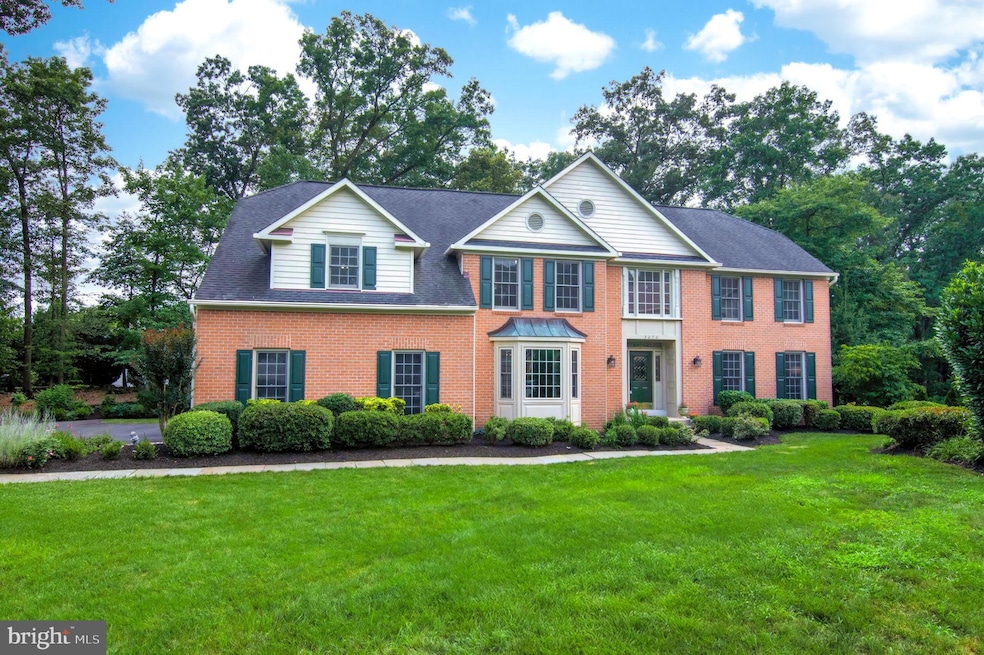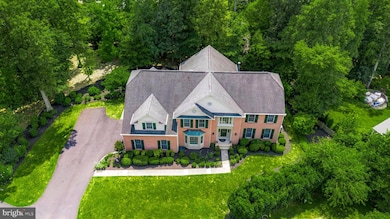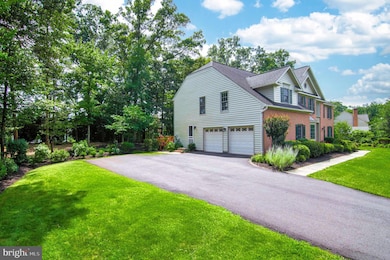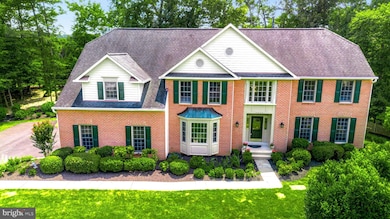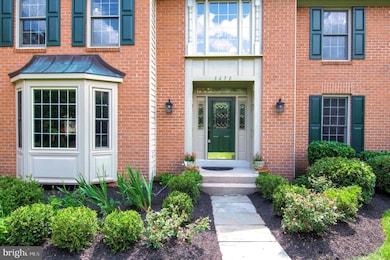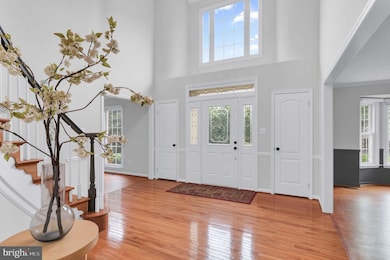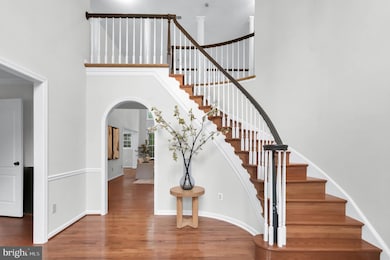
3270 Willow Glen Dr Herndon, VA 20171
Oak Hill NeighborhoodEstimated payment $9,139/month
Highlights
- Eat-In Gourmet Kitchen
- View of Trees or Woods
- Open Floorplan
- Crossfield Elementary Rated A
- 0.59 Acre Lot
- Colonial Architecture
About This Home
Welcome to your future home in the heart of the highly sought-after Franklin Farm community—a place where thoughtful design, timeless updates, and unbeatable amenities come together to create the ideal living experience. This stately, single-family residence has had just one proud owner and has recently been updated throughout, making it truly move-in ready.
As you step inside, you're greeted by a grand two-story foyer that sets the tone for the elegance and comfort that define this home. Just beyond, the soaring two-story family room is anchored by a cozy gas fireplace, offering an open yet inviting space for everyday relaxation or entertaining guests. The heart of the home, the gourmet kitchen, is designed with both functionality and style in mind. It features a large center island, a built-in cooktop and wall oven, updated cabinetry, recessed lighting, and ample counter space—perfect for meal prep, casual dining, and hosting gatherings.
Throughout the main level, gleaming hardwood floors tie together a series of spacious and thoughtfully laid-out rooms. The formal dining room is a showstopper, highlighted by a large bay window and plenty of space for entertaining guests during holidays and special occasions. Need to work from home? A private office, tucked away in the back corner of the main level, offers quiet seclusion and comes complete with custom built-in shelving for added functionality and style.
Upstairs, the living space continues to impress. The luxurious primary suite is a true retreat, featuring a spacious sitting room, a huge walk-in closet, and a beautifully appointed en suite bathroom. Here, you’ll find his-and-her vanities, a spa-like two-person soaking tub, and a separate stand-up shower—all designed to offer a serene start and end to your day. The upper level also includes a well-designed Jack and Jill bedroom/bathroom setup, perfect for siblings or guests, along with a fourth bedroom featuring its own private ensuite—an excellent solution for guests, teens, or multigenerational living.
The fully finished lower level expands your living options even further, featuring a huge recreation room that’s ideal for movie nights, gaming, or fitness space. A fifth bedroom and full bathroom make it ideal for overnight guests or an in-law suite, and there’s still plenty of room for expansion or storage, ensuring your home can grow with your needs.
Outside, step into your private backyard oasis, perfect for summer barbecues, gardening, or simply relaxing with a good book. Whether you're enjoying the sunset from your deck or hosting friends and family, this outdoor space offers peace and privacy in a picturesque setting.
As a resident of Franklin Farm, you’ll enjoy access to an impressive 850 acres of community amenities that support an active and engaged lifestyle. These include 13 miles of scenic trails, 6 stocked fishing ponds, 2 swimming pools, 6 tennis courts, 14 tot lots, 3 multi-purpose courts, a sand volleyball court, and 180 acres of open green space. Established in 1980, Franklin Farm is known for its close-knit community atmosphere, mature trees, and park-like setting—all just minutes from major commuter routes, Dulles Airport, shopping centers, highly rated schools, and a variety of restaurants and entertainment options.
Home Details
Home Type
- Single Family
Est. Annual Taxes
- $15,878
Year Built
- Built in 1992
Lot Details
- 0.59 Acre Lot
- Backs To Open Common Area
- Landscaped
- No Through Street
- Private Lot
- Premium Lot
- Partially Wooded Lot
- Backs to Trees or Woods
- Back and Front Yard
- Property is in excellent condition
- Property is zoned 302
HOA Fees
- $117 Monthly HOA Fees
Parking
- 2 Car Direct Access Garage
- 4 Driveway Spaces
- Side Facing Garage
- Garage Door Opener
Home Design
- Colonial Architecture
- Shingle Roof
- Vinyl Siding
- Brick Front
- Concrete Perimeter Foundation
Interior Spaces
- Property has 3 Levels
- Open Floorplan
- Central Vacuum
- Two Story Ceilings
- Recessed Lighting
- Fireplace With Glass Doors
- Gas Fireplace
- Window Treatments
- French Doors
- Entrance Foyer
- Family Room Off Kitchen
- Sitting Room
- Living Room
- Formal Dining Room
- Den
- Recreation Room
- Storage Room
- Utility Room
- Views of Woods
- Attic
Kitchen
- Eat-In Gourmet Kitchen
- Breakfast Room
- Built-In Oven
- Down Draft Cooktop
- Built-In Microwave
- Freezer
- Ice Maker
- Dishwasher
- Stainless Steel Appliances
- Kitchen Island
- Upgraded Countertops
- Disposal
Flooring
- Solid Hardwood
- Carpet
- Ceramic Tile
Bedrooms and Bathrooms
- En-Suite Primary Bedroom
- En-Suite Bathroom
- Walk-In Closet
- Soaking Tub
- Walk-in Shower
Laundry
- Laundry Room
- Laundry on main level
- Dryer
- Washer
Basement
- Walk-Up Access
- Basement Windows
Outdoor Features
- Deck
Schools
- Crossfield Elementary School
- Carson Middle School
- Oakton High School
Utilities
- Forced Air Heating and Cooling System
- Heat Pump System
- Vented Exhaust Fan
- 120/240V
- Natural Gas Water Heater
- Phone Available
- Cable TV Available
Listing and Financial Details
- Tax Lot 5
- Assessor Parcel Number 0354 12 0005
Community Details
Overview
- Association fees include common area maintenance, management, pool(s), recreation facility, reserve funds, road maintenance, snow removal, trash
- Franklin Farm Foundation HOA
- Franklin Farm Subdivision, Remington Floorplan
- Community Lake
Amenities
- Picnic Area
- Common Area
- Clubhouse
- Community Center
- Meeting Room
- Party Room
Recreation
- Tennis Courts
- Community Basketball Court
- Volleyball Courts
- Community Playground
- Community Pool or Spa Combo
- Jogging Path
- Bike Trail
Map
Home Values in the Area
Average Home Value in this Area
Tax History
| Year | Tax Paid | Tax Assessment Tax Assessment Total Assessment is a certain percentage of the fair market value that is determined by local assessors to be the total taxable value of land and additions on the property. | Land | Improvement |
|---|---|---|---|---|
| 2024 | $14,574 | $1,258,000 | $388,000 | $870,000 |
| 2023 | $13,129 | $1,163,420 | $388,000 | $775,420 |
| 2022 | $13,304 | $1,163,420 | $388,000 | $775,420 |
| 2021 | $12,059 | $1,027,600 | $338,000 | $689,600 |
| 2020 | $11,426 | $965,460 | $318,000 | $647,460 |
| 2019 | $11,426 | $965,460 | $318,000 | $647,460 |
| 2018 | $10,816 | $940,560 | $318,000 | $622,560 |
| 2017 | $10,790 | $929,400 | $313,000 | $616,400 |
| 2016 | $10,767 | $929,400 | $313,000 | $616,400 |
| 2015 | $10,666 | $955,770 | $313,000 | $642,770 |
| 2014 | $9,881 | $887,380 | $303,000 | $584,380 |
Property History
| Date | Event | Price | Change | Sq Ft Price |
|---|---|---|---|---|
| 07/17/2025 07/17/25 | For Sale | $1,390,001 | 0.0% | $224 / Sq Ft |
| 07/11/2025 07/11/25 | Price Changed | $1,390,001 | -- | $224 / Sq Ft |
Purchase History
| Date | Type | Sale Price | Title Company |
|---|---|---|---|
| Deed | $120,000 | -- |
Mortgage History
| Date | Status | Loan Amount | Loan Type |
|---|---|---|---|
| Open | $199,300 | New Conventional | |
| Closed | $200,000 | Credit Line Revolving |
Similar Homes in Herndon, VA
Source: Bright MLS
MLS Number: VAFX2243476
APN: 0354-12-0005
- 12704 Autumn Crest Dr
- 12812 Rose Grove Dr
- 12801 Oxon Rd
- 3189 Pond Mist Way
- 13110 Thompson Rd
- 3142 Searsmont Place
- 12413 English Garden Ct
- 3053 Ashburton Ave
- 13210 Custom House Ct
- 3436 Hidden Meadow Dr
- 3321 Buckeye Ln
- 3711 Sumter Ct
- 3449 Fawn Wood Ln
- 3703 Sumter Ct
- 3324 Buckeye Ln
- 12305 Westwood Hills Dr
- 3523 Majestic Pine Ln
- 13019 Bankfoot Ct
- 3414 Hidden Meadow Dr
- 12801 Owlsley Way
- 13321 Lockgate Place
- 13301 Burkitts Rd
- 3704 Sudley Ford Ct
- 3414 Hidden Meadow Dr
- 12231 Westwood Hills Dr
- 3772 Sudley Ford Ct
- 13493 Higgs Ct
- 3987 Alcoa Dr
- 13601 Old Chatwood Place
- 3863 Beech Down Dr
- 2653 Petersborough St
- 13319 Hound Run Dr
- 13300 Blueberry Ln
- 12964 Pinehurst Greens Ct
- 13711 Springhaven Dr
- 12909 U S 50 Unit 12909B
- 12896 Grays Pointe Rd Unit 12896B
- 13779 Lowe St
- 3883 Zelkova Ct
- 2618 Litchfield Dr
