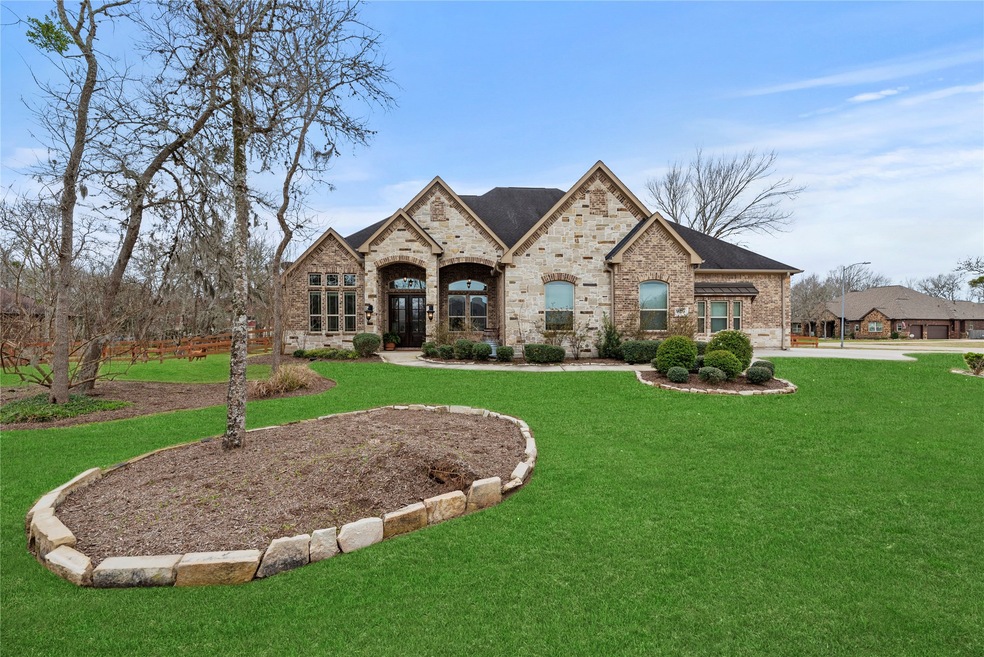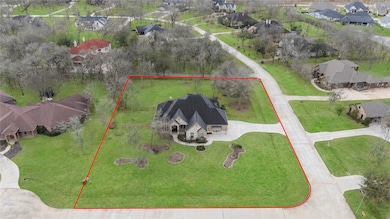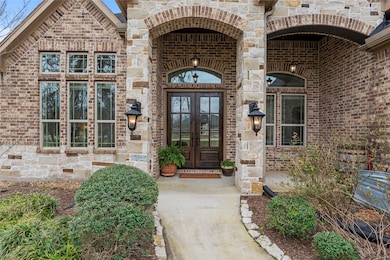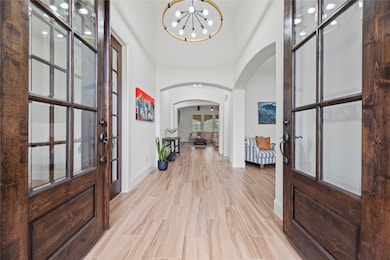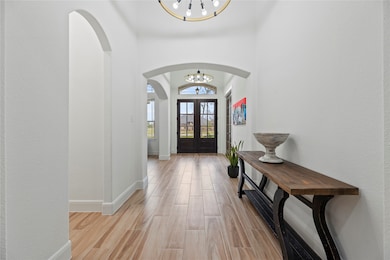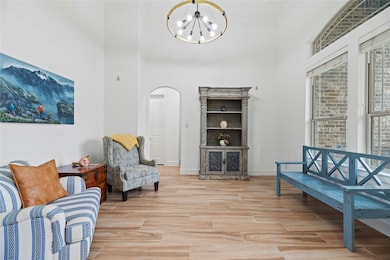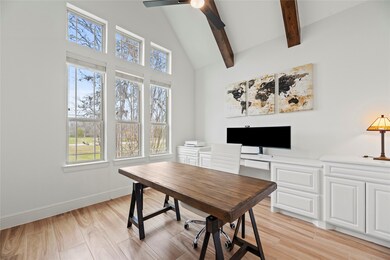
32711 Wales Cir Fulshear, TX 77441
Estimated payment $6,399/month
Highlights
- Home Theater
- 1.01 Acre Lot
- Traditional Architecture
- Dean Leaman Junior High School Rated A
- Adjacent to Greenbelt
- Corner Lot
About This Home
Welcome to 32711 Wales Circle, an exquisite residence on a sprawling cul-de-sac corner lot with over $100K in updates. This stunning 1.5 story home offers 4 to 5 bedrooms and seamlessly blends elegance with practicality. Step through grand double doors into a breathtaking foyer with soaring ceilings, setting the tone for sophistication. The open floor plan is perfect for entertaining, with a gourmet kitchen at its heart, complemented by a wine fridge and wine/coffee bar. The serene primary suite provides a private retreat, while a dedicated study offers a quiet workspace. Upstairs, a spacious media room with built-in cabinets awaits. This home boasts large windows, abundant natural light, two easy-access attic spaces, extensive storage, and a massive 4-car garage that easily fits a truck. Outside, enjoy a covered patio with an outdoor kitchen. Complete with a water softener, security cameras, and gutters with leaf guards—this home defines refined living. Call today!
Home Details
Home Type
- Single Family
Est. Annual Taxes
- $13,833
Year Built
- Built in 2017
Lot Details
- 1.01 Acre Lot
- Adjacent to Greenbelt
- Cul-De-Sac
- North Facing Home
- Back Yard Fenced
- Corner Lot
- Sprinkler System
HOA Fees
- $117 Monthly HOA Fees
Parking
- 4 Car Attached Garage
Home Design
- Traditional Architecture
- Brick Exterior Construction
- Slab Foundation
- Composition Roof
- Stone Siding
Interior Spaces
- 4,010 Sq Ft Home
- 1-Story Property
- Wired For Sound
- Dry Bar
- Crown Molding
- High Ceiling
- Gas Log Fireplace
- Window Treatments
- Formal Entry
- Family Room Off Kitchen
- Living Room
- Breakfast Room
- Home Theater
- Home Office
- Utility Room
- Washer and Gas Dryer Hookup
- Prewired Security
Kitchen
- Breakfast Bar
- Walk-In Pantry
- Butlers Pantry
- <<doubleOvenToken>>
- Gas Cooktop
- <<microwave>>
- Dishwasher
- Kitchen Island
- Quartz Countertops
- Pots and Pans Drawers
- Self-Closing Drawers
- Disposal
Flooring
- Carpet
- Laminate
- Tile
Bedrooms and Bathrooms
- 4 Bedrooms
- En-Suite Primary Bedroom
- Double Vanity
- Single Vanity
- Soaking Tub
- <<tubWithShowerToken>>
- Separate Shower
Eco-Friendly Details
- Energy-Efficient Thermostat
- Ventilation
Schools
- Morgan Elementary School
- Leaman Junior High School
- Fulshear High School
Utilities
- Central Heating and Cooling System
- Heating System Uses Gas
Community Details
Overview
- Association fees include ground maintenance, recreation facilities
- Wlonsite@Westonlakespoa.Com Association, Phone Number (281) 533-9108
- Weston Lakes Subdivision
Recreation
- Community Basketball Court
- Pickleball Courts
- Community Playground
- Community Pool
Security
- Security Guard
- Controlled Access
Map
Home Values in the Area
Average Home Value in this Area
Tax History
| Year | Tax Paid | Tax Assessment Tax Assessment Total Assessment is a certain percentage of the fair market value that is determined by local assessors to be the total taxable value of land and additions on the property. | Land | Improvement |
|---|---|---|---|---|
| 2023 | $11,986 | $754,094 | $106,407 | $647,687 |
| 2022 | $11,157 | $685,540 | $45,310 | $640,230 |
| 2021 | $11,186 | $623,220 | $163,930 | $459,290 |
| 2020 | $10,253 | $562,650 | $140,670 | $421,980 |
| 2019 | $11,059 | $565,980 | $140,670 | $425,310 |
| 2018 | $11,174 | $570,400 | $140,670 | $429,730 |
| 2017 | $5,325 | $271,140 | $159,390 | $111,750 |
| 2016 | $3,131 | $159,390 | $159,390 | $0 |
| 2015 | $1,628 | $82,400 | $82,400 | $0 |
| 2014 | $1,156 | $58,540 | $58,540 | $0 |
Property History
| Date | Event | Price | Change | Sq Ft Price |
|---|---|---|---|---|
| 07/10/2025 07/10/25 | For Sale | $926,000 | 0.0% | $231 / Sq Ft |
| 06/25/2025 06/25/25 | Pending | -- | -- | -- |
| 06/12/2025 06/12/25 | Price Changed | $926,000 | -6.1% | $231 / Sq Ft |
| 04/21/2025 04/21/25 | For Sale | $986,000 | -- | $246 / Sq Ft |
Purchase History
| Date | Type | Sale Price | Title Company |
|---|---|---|---|
| Special Warranty Deed | -- | None Listed On Document | |
| Vendors Lien | -- | Capital Title | |
| Deed | -- | -- | |
| Vendors Lien | -- | Stewart Title Houston Div | |
| Deed | -- | -- | |
| Warranty Deed | -- | Stewart Title Houston Div | |
| Deed | -- | -- | |
| Warranty Deed | -- | Stewart Title | |
| Deed | -- | First American Title |
Mortgage History
| Date | Status | Loan Amount | Loan Type |
|---|---|---|---|
| Open | $510,400 | New Conventional | |
| Previous Owner | $510,400 | New Conventional | |
| Previous Owner | $80,000 | Stand Alone Second | |
| Previous Owner | $91,800 | Purchase Money Mortgage | |
| Previous Owner | $51,900 | Purchase Money Mortgage |
Similar Homes in Fulshear, TX
Source: Houston Association of REALTORS®
MLS Number: 86457629
APN: 7615-02-002-0160-901
- 3306 Winterwood Way
- 3326 Winterwood Way
- 3330 Winterwood Way
- 3335 Winterwood Way
- 3215 Wellspring Lake Dr
- 3303 Whispering Pecans Dr
- 32823 Whistler Ct
- 3610 Wellspring Lake Dr
- 32807 Winslow Dr
- 3623 Wellspring Lake Dr
- 32811 Warbler Ct
- 32707 Warbler Ct
- 3333 Bowser Rd
- 32603 Westminster Dr
- 32723 Westminster Dr
- 32610 Westminster Dr
- 32702 Westminster Dr
- 32918 Woodlake Dr
- 3807 Westerdale Dr
- 32915 Whitburn Trail
- 32919 Whitburn Trail
- 4011 Westerdale Dr
- 13707 Farm To Market 1489
- 4606 Wax Myrtle Ct
- 8310 Calico Pennant Way
- 33019 School Hill Rd
- 4818 Nodding Thistle Trail
- 32707 Fly Fish Way
- 30142 Gold Finch Place
- 30155 Gold Finch Place
- 30530 S Creek Way
- 8211 Red Shiner Way
- 31718 Wellington Pass
- 31123 Brightwell Bend
- 4235 Bedwyn Bay Dr
- 32315 Clouser Minnow Ct
- 31630 Heguy Pass
- 31306 Mallet Cove
- 8319 Divot Trace
- 30410 Garden Ridge Ct
