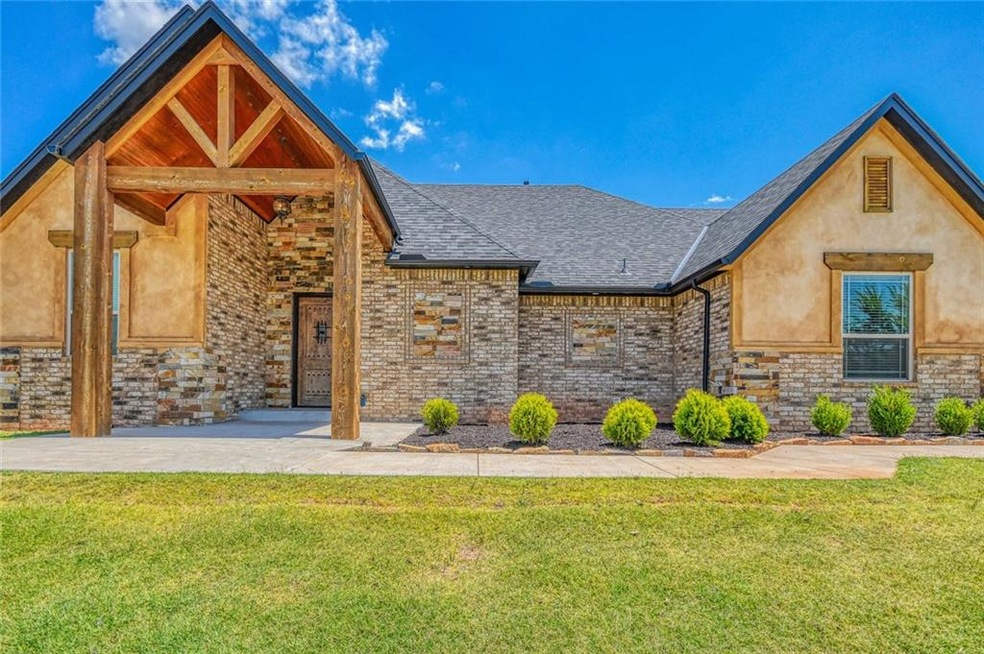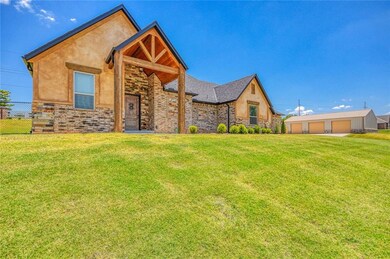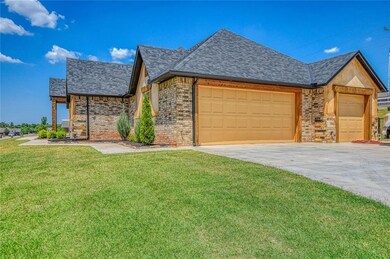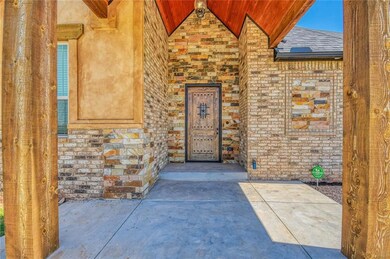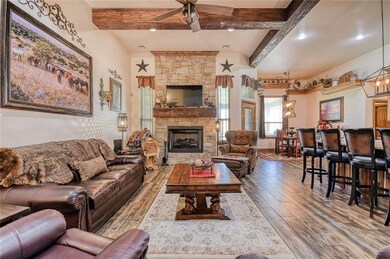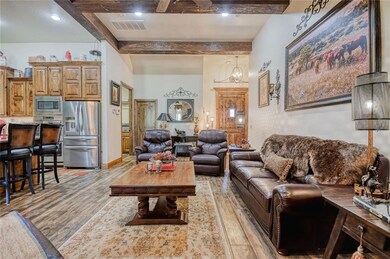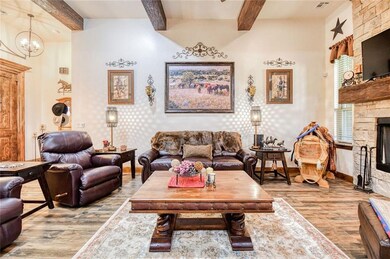
3274 Creek View Ct Newcastle, OK 73065
Highlights
- 1 Acre Lot
- Corner Lot
- <<doubleOvenToken>>
- Craftsman Architecture
- Covered patio or porch
- 3 Car Attached Garage
About This Home
As of September 2019STUNNING 3B 2BA 3CAR Home on 1 ACRE with 3 Bay Insulated 40X60 SHOP with Additional Parking on the side! RUSTIC Home with OPEN Floor Plan & Ample Storage ~ Spacious Kitchen & Covered Patio make it PERFECT for Entertaining! Kitchen boasts HUGE GRANITE Island, DOUBLE OVENS, Walk-in Pantry & Gas Stove ~ Granite Window Sills too ~ Spacious Walk-in Closets in ALL Bedrooms with 3 Tiers of Hanging, built-in Shelving & Dressers in Master ~ Master Shower is Spectacular with 3 Shower Heads including a Rain Head + Bench Seat & Built-in Shelving ~ Home & Garage have 2x6 exterior walls with Thicker Insulation for Energy Efficient ~ Custom Wood Work, CROWN Molding & Barn Doors are just a few of MANY Amenities this Home has to offer! ~ Huge STORM SHELTER in Garage Floor tied-in with Rebar at same time Foundation was poured ~ Portion of 3rd Bay is Workout Room with AC; can be easily converted back ~ Country Living at its BEST ~ High End GENERATOR Home is Nearly New ~ Welcome Home!
Home Details
Home Type
- Single Family
Est. Annual Taxes
- $4,506
Year Built
- Built in 2017
Lot Details
- 1 Acre Lot
- West Facing Home
- Fenced
- Corner Lot
- Sprinkler System
Parking
- 3 Car Attached Garage
- Garage Door Opener
Home Design
- Craftsman Architecture
- Ranch Style House
- Slab Foundation
- Brick Frame
- Composition Roof
Interior Spaces
- 2,462 Sq Ft Home
- Ceiling Fan
- Metal Fireplace
- Inside Utility
- Laundry Room
- Home Security System
Kitchen
- <<doubleOvenToken>>
- Electric Oven
- <<builtInRangeToken>>
- <<microwave>>
- Dishwasher
- Wood Stained Kitchen Cabinets
- Disposal
Flooring
- Carpet
- Tile
Bedrooms and Bathrooms
- 3 Bedrooms
- 2 Full Bathrooms
Outdoor Features
- Covered patio or porch
- Outbuilding
Schools
- Newcastle Elementary School
- Newcastle Middle School
- Newcastle High School
Utilities
- Central Heating and Cooling System
- Power Generator
- Septic Tank
- Cable TV Available
Listing and Financial Details
- Legal Lot and Block 1 / 2
Ownership History
Purchase Details
Home Financials for this Owner
Home Financials are based on the most recent Mortgage that was taken out on this home.Purchase Details
Home Financials for this Owner
Home Financials are based on the most recent Mortgage that was taken out on this home.Purchase Details
Purchase Details
Purchase Details
Purchase Details
Purchase Details
Home Financials for this Owner
Home Financials are based on the most recent Mortgage that was taken out on this home.Similar Homes in Newcastle, OK
Home Values in the Area
Average Home Value in this Area
Purchase History
| Date | Type | Sale Price | Title Company |
|---|---|---|---|
| Warranty Deed | $355,000 | American Eagle Title Group | |
| Warranty Deed | $319,000 | Oklahoma City Abstract & Tit | |
| Interfamily Deed Transfer | -- | None Available | |
| Warranty Deed | $21,500 | Oklahoma City Abstract & Tit | |
| Warranty Deed | $15,500 | -- | |
| Warranty Deed | $18,000 | None Available | |
| Warranty Deed | $21,000 | None Available |
Mortgage History
| Date | Status | Loan Amount | Loan Type |
|---|---|---|---|
| Open | $362,632 | VA | |
| Previous Owner | $14,920 | Unknown |
Property History
| Date | Event | Price | Change | Sq Ft Price |
|---|---|---|---|---|
| 09/09/2019 09/09/19 | Sold | $355,000 | -2.7% | $144 / Sq Ft |
| 08/06/2019 08/06/19 | Pending | -- | -- | -- |
| 08/01/2019 08/01/19 | For Sale | $365,000 | +14.4% | $148 / Sq Ft |
| 03/30/2018 03/30/18 | Sold | $319,000 | -3.3% | $132 / Sq Ft |
| 03/24/2018 03/24/18 | Pending | -- | -- | -- |
| 03/07/2018 03/07/18 | For Sale | $329,900 | -- | $137 / Sq Ft |
Tax History Compared to Growth
Tax History
| Year | Tax Paid | Tax Assessment Tax Assessment Total Assessment is a certain percentage of the fair market value that is determined by local assessors to be the total taxable value of land and additions on the property. | Land | Improvement |
|---|---|---|---|---|
| 2024 | $4,506 | $40,306 | $3,630 | $36,676 |
| 2023 | $4,506 | $39,132 | $3,630 | $35,502 |
| 2022 | $4,517 | $39,132 | $3,630 | $35,502 |
| 2021 | $4,741 | $39,132 | $3,630 | $35,502 |
| 2020 | $4,760 | $39,132 | $3,630 | $35,502 |
| 2019 | $5,534 | $45,826 | $3,630 | $42,196 |
| 2018 | $4,631 | $38,079 | $2,483 | $35,596 |
| 2017 | $287 | $2,365 | $2,365 | $0 |
| 2016 | $218 | $1,790 | $1,790 | $0 |
| 2015 | $208 | $1,705 | $1,705 | $0 |
| 2014 | $238 | $1,980 | $1,980 | $0 |
Agents Affiliated with this Home
-
Kim Llewelyn

Seller's Agent in 2019
Kim Llewelyn
Stellar Realty
(405) 816-3306
6 in this area
266 Total Sales
-
Heather Evers
H
Buyer's Agent in 2019
Heather Evers
CENTURY 21 Judge Fite Company
(405) 922-1167
40 Total Sales
-
Michelle Wehling

Seller's Agent in 2018
Michelle Wehling
Skybridge Real Estate
(405) 408-8422
24 in this area
38 Total Sales
Map
Source: MLSOK
MLS Number: 875114
APN: 0TC200002001000000
- 3393 Creek View Ct
- 3240 N Council Ave
- 3134 NW 37th St
- 3911 Sienna Ridge Dr
- 3910 Sienna Ridge
- 1200 SE 17th Terrace
- 1700 Sussex St
- 2719 NW 30th St
- 2800 Juneberry Ln
- 2757 Sherwood Ct
- 2620 NW 31st Place
- 2778 Sherwood Ct
- 2748 Juneberry Ln
- 2758 Juneberry Ln
- 1008 Collis Way
- 760 SE 17th Terrace
- 2803 Redwood Ct
- 1233 Collis Ct
- 1330 Acclivis Ct
- 835 SE 17th Terrace
