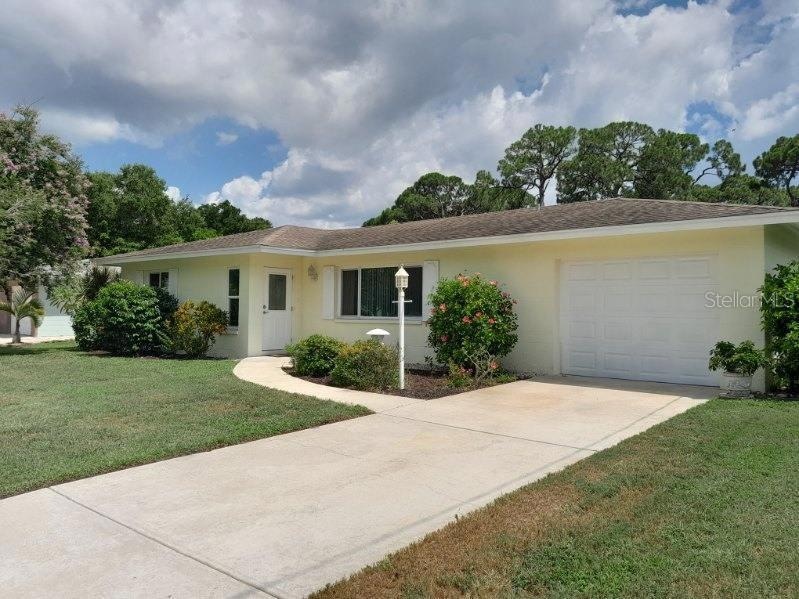
3274 Savage Rd Sarasota, FL 34231
Highlights
- View of Trees or Woods
- Open Floorplan
- Attic
- Riverview High School Rated A
- Property is near public transit
- No HOA
About This Home
As of October 2024COMFORT, CONVENIENCE, AND HURRICANE PREPAREDNESS AWAIT YOU! THIS HOME FEATURES IMPACT WINDOWS AND DOORS THROUGHOUT, ENSURING SAFETY, NOISE SUPPRESSION, AND EFFICIENT UTILITY USE -- NO STORM SHUTTERS REQUIRED. THE EFFICIENT HEAT PUMP IS ONLY 2 YEARS OLD AND IN EXCELLENT CONDITION. THE HOME ALSO BOASTS UPDATED ELECTRICAL AND PLUMBING SYSTEMS. THE KITCHEN APPLIANCES ARE IN VERY GOOD CONDITION, READY FOR YOUR CULINARY ADVENTURES. LOCATED JUST ONE BLOCK FROM GULF GATE ELEMENTARY SCHOOL AND WITHIN THE HIGHLY REGARDED RIVERVIEW HIGH SCHOOL DISTRICT, THIS HOME IS PERFECT FOR A FAMILY. GREAT HOME FOR EMPTY-NESTERS TOO. ENJOY YOUR COMFORTABLE HOME; OR VENTURE OUT TO ENJOY ALL THAT SARASOTA HAS TO OFFER...AT YOUR OWN PACE. ENJOY THE BEAUTY OF SIESTA BEACH, ONLY 10 MINUTES AWAY, AND THE CONVENIENCE OF NEARBY SHOPPING AND RESTAURANTS. THE PROPERTY INCLUDES A ONE-CAR GARAGE WITH AN OPENER. NON-DEED RESTRICTED NEIGHBORHOOD. DON'T MISS OUT ON THIS EXCEPTIONAL HOME!
Last Agent to Sell the Property
STRINGER MANAGEMENT INC Brokerage Phone: 941-922-4959 License #3190220 Listed on: 05/31/2024
Home Details
Home Type
- Single Family
Est. Annual Taxes
- $1,429
Year Built
- Built in 1971
Lot Details
- 9,600 Sq Ft Lot
- Lot Dimensions are 80x120
- North Facing Home
- Mature Landscaping
- Level Lot
- Property is zoned RSF2
Parking
- 1 Car Attached Garage
- Ground Level Parking
- Garage Door Opener
Home Design
- Slab Foundation
- Shingle Roof
- Block Exterior
Interior Spaces
- 1,486 Sq Ft Home
- 1-Story Property
- Open Floorplan
- Ceiling Fan
- Insulated Windows
- Blinds
- Living Room
- Den
- Views of Woods
- High Impact Windows
- Attic
Kitchen
- Range<<rangeHoodToken>>
- <<microwave>>
- Ice Maker
- Dishwasher
- Disposal
Flooring
- Carpet
- Ceramic Tile
Bedrooms and Bathrooms
- 2 Bedrooms
- Walk-In Closet
- 2 Full Bathrooms
Laundry
- Laundry in Garage
- Dryer
- Washer
Schools
- Gulf Gate Elementary School
- Brookside Middle School
- Riverview High School
Utilities
- Central Heating and Cooling System
- Thermostat
- Electric Water Heater
- Cable TV Available
Additional Features
- Rain Gutters
- Property is near public transit
- Drainage Canal
Community Details
- No Home Owners Association
- Shadow Lakes Community
- Shadow Lakes Subdivision
Listing and Financial Details
- Visit Down Payment Resource Website
- Tax Lot 100
- Assessor Parcel Number 0101150010
Ownership History
Purchase Details
Home Financials for this Owner
Home Financials are based on the most recent Mortgage that was taken out on this home.Similar Homes in Sarasota, FL
Home Values in the Area
Average Home Value in this Area
Purchase History
| Date | Type | Sale Price | Title Company |
|---|---|---|---|
| Warranty Deed | $418,700 | Cemo Title Services | |
| Warranty Deed | $418,700 | Cemo Title Services |
Property History
| Date | Event | Price | Change | Sq Ft Price |
|---|---|---|---|---|
| 07/10/2025 07/10/25 | For Sale | $575,000 | +37.4% | $387 / Sq Ft |
| 10/31/2024 10/31/24 | Sold | $418,625 | -0.1% | $282 / Sq Ft |
| 09/13/2024 09/13/24 | Pending | -- | -- | -- |
| 08/01/2024 08/01/24 | Price Changed | $418,900 | -1.4% | $282 / Sq Ft |
| 07/04/2024 07/04/24 | Price Changed | $424,900 | -1.2% | $286 / Sq Ft |
| 05/31/2024 05/31/24 | For Sale | $430,000 | -- | $289 / Sq Ft |
Tax History Compared to Growth
Tax History
| Year | Tax Paid | Tax Assessment Tax Assessment Total Assessment is a certain percentage of the fair market value that is determined by local assessors to be the total taxable value of land and additions on the property. | Land | Improvement |
|---|---|---|---|---|
| 2024 | $365 | $118,340 | -- | -- |
| 2023 | $365 | $114,893 | $0 | $0 |
| 2022 | $327 | $111,547 | $0 | $0 |
| 2021 | $1,356 | $108,298 | $0 | $0 |
| 2020 | $1,341 | $106,803 | $0 | $0 |
| 2019 | $1,274 | $104,402 | $0 | $0 |
| 2018 | $0 | $95,574 | $0 | $0 |
| 2017 | $1,124 | $93,608 | $0 | $0 |
| 2016 | $1,107 | $126,100 | $54,500 | $71,600 |
| 2015 | $1,125 | $120,700 | $49,900 | $70,800 |
| 2014 | $1,120 | $88,988 | $0 | $0 |
Agents Affiliated with this Home
-
Julie Willett

Seller's Agent in 2025
Julie Willett
NEXTHOME BEACH TO BAY
(941) 223-7088
1 in this area
111 Total Sales
-
Ray Oliver
R
Seller's Agent in 2024
Ray Oliver
STRINGER MANAGEMENT INC
(941) 922-4959
2 in this area
7 Total Sales
Map
Source: Stellar MLS
MLS Number: A4612435
APN: 0101-15-0010
- 6512 Bowline Dr
- 6308 Lilac Place
- 3319 Mayflower St
- 3312 Kenmore Dr
- 6220 Murdock Ave
- 6637 Bowline Dr
- 6146 Rockefeller Ave
- 3241 Williamsburg St
- 3314 New England St
- 6732 Keystone Dr
- 6124 Green View Dr Unit 139
- 6213 Green View Dr Unit 127
- 6100 Green View Dr Unit 145
- 6201 Green View Dr Unit 130
- 3003 Bispham Rd
- 3101 Bispham Rd
- 3231 Yorktown St
- 3310 Lexington St
- 2933 Mayflower St
- 2924 Valley Forge St
