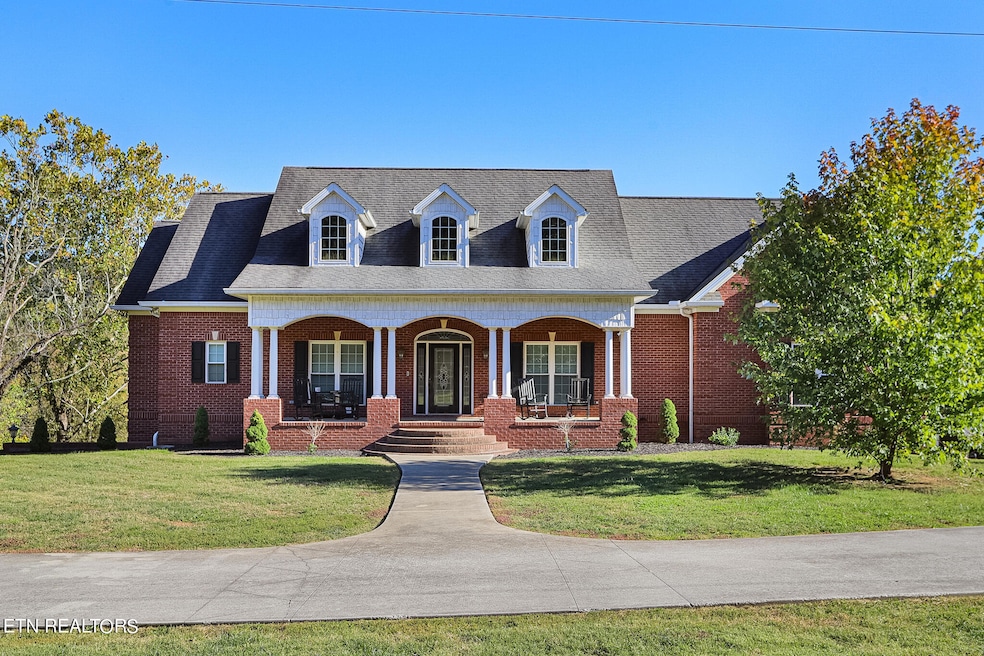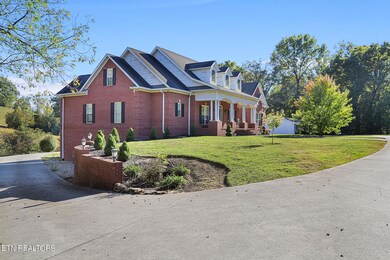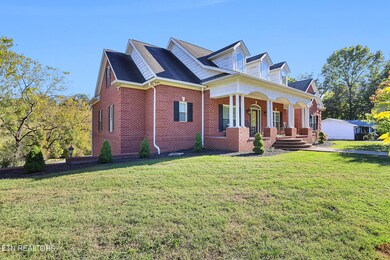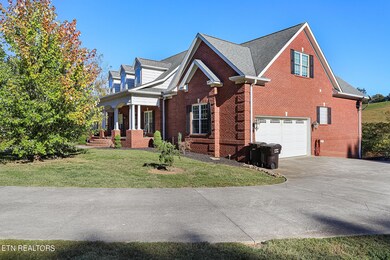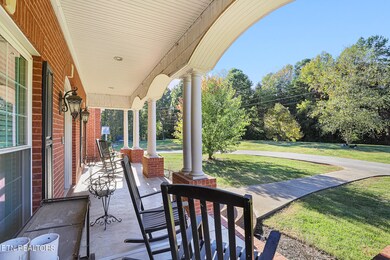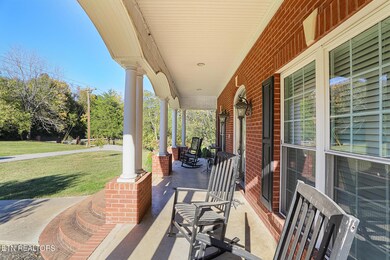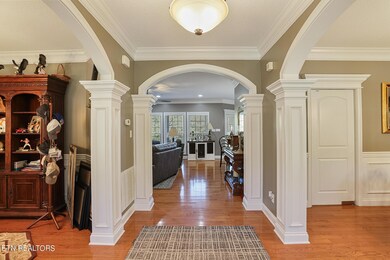
3275 Hotchkiss Valley Rd W Loudon, TN 37774
Highlights
- 1.23 Acre Lot
- Private Lot
- Traditional Architecture
- Countryside Views
- Creek On Lot
- Wood Flooring
About This Home
As of March 2025Presenting 3275 Hotchkiss Valley | A Stunning Custom-Built Brick Home in the Heart of the Countryside. Discover the beauty of country living in this expansive 7,500+ sqft home, thoughtfully designed with both luxury and versatility in mind. With 3 primary bedrooms and 4 additional rooms used as bedrooms, this home offers up to 7 possible bedrooms to suit your family's needs. Boasting 2 full kitchens and 2 laundry areas, this home is perfect for multi-generational living or anyone who loves hosting. The main level features 2 master suites on opposite wings, an open-concept living area at its core, 2 office spaces, and a formal dining room for your entertaining needs. Step outside to a spacious covered porch, where you'll soak in the peaceful views of open pastures and a charming creek that winds around the backyard. Upstairs, you'll find a massive media/flex room, a 3rd master suite, another room used as a bedroom, and extra storage space tucked away for convenience. There's so much storage throughout the home, you'll feel like you could retire your self-storage units! The lower level is a perfect in-law suite or potential rental, with a separate entry, a full kitchen, laundry room, 3 bedrooms, and 2 full baths. The circular drive makes for easy parking and access, plus there's an attached 2-car garage and a storage shed for all your outdoor needs. Significant benefits include: New windows throughout, 2 new HVACs for main level and basement completed in 2024, 2 new water heaters also completed in 2024, whole house water filtration, and underground pet fencing. Schedule your private tour today and make this incredible property your own! Buyer to verify all information.
Last Agent to Sell the Property
NextDoor Network Keller Williams License #329428 Listed on: 10/23/2024

Home Details
Home Type
- Single Family
Est. Annual Taxes
- $2,336
Year Built
- Built in 2007
Lot Details
- 1.23 Acre Lot
- Private Lot
- Lot Has A Rolling Slope
Parking
- 2 Car Attached Garage
- Parking Available
- Side or Rear Entrance to Parking
- Garage Door Opener
Home Design
- Traditional Architecture
- Brick Exterior Construction
- Frame Construction
- Vinyl Siding
Interior Spaces
- 7,521 Sq Ft Home
- Living Quarters
- Ceiling Fan
- Gas Log Fireplace
- Stone Fireplace
- Vinyl Clad Windows
- Insulated Windows
- ENERGY STAR Qualified Doors
- Family Room
- Breakfast Room
- Formal Dining Room
- Bonus Room
- Storage Room
- Countryside Views
- Finished Basement
- Recreation or Family Area in Basement
Kitchen
- Eat-In Kitchen
- <<selfCleaningOvenToken>>
- Range<<rangeHoodToken>>
- Dishwasher
- Disposal
Flooring
- Wood
- Carpet
- Laminate
- Tile
Bedrooms and Bathrooms
- 3 Bedrooms
- Primary Bedroom on Main
- Walk-In Closet
- Walk-in Shower
Laundry
- Laundry Room
- Washer and Dryer Hookup
Home Security
- Home Security System
- Fire and Smoke Detector
Outdoor Features
- Creek On Lot
- Covered patio or porch
- Outdoor Storage
- Storage Shed
Utilities
- Zoned Heating and Cooling System
- Septic Tank
- Internet Available
Community Details
- No Home Owners Association
Listing and Financial Details
- Assessor Parcel Number 024 040.01
Ownership History
Purchase Details
Home Financials for this Owner
Home Financials are based on the most recent Mortgage that was taken out on this home.Purchase Details
Home Financials for this Owner
Home Financials are based on the most recent Mortgage that was taken out on this home.Purchase Details
Purchase Details
Similar Homes in Loudon, TN
Home Values in the Area
Average Home Value in this Area
Purchase History
| Date | Type | Sale Price | Title Company |
|---|---|---|---|
| Warranty Deed | $945,000 | Tennessee Valley Title Insuran | |
| Quit Claim Deed | -- | None Listed On Document | |
| Deed | -- | -- | |
| Deed | $155,000 | -- |
Mortgage History
| Date | Status | Loan Amount | Loan Type |
|---|---|---|---|
| Previous Owner | $680,000 | New Conventional | |
| Previous Owner | $450,000 | New Conventional | |
| Previous Owner | $45,000 | No Value Available |
Property History
| Date | Event | Price | Change | Sq Ft Price |
|---|---|---|---|---|
| 03/24/2025 03/24/25 | Sold | $945,000 | -5.5% | $126 / Sq Ft |
| 12/15/2024 12/15/24 | Pending | -- | -- | -- |
| 10/23/2024 10/23/24 | For Sale | $1,000,000 | -- | $133 / Sq Ft |
Tax History Compared to Growth
Tax History
| Year | Tax Paid | Tax Assessment Tax Assessment Total Assessment is a certain percentage of the fair market value that is determined by local assessors to be the total taxable value of land and additions on the property. | Land | Improvement |
|---|---|---|---|---|
| 2023 | $2,336 | $153,875 | $0 | $0 |
| 2022 | $2,336 | $153,875 | $6,525 | $147,350 |
| 2021 | $2,336 | $153,875 | $6,525 | $147,350 |
| 2020 | $2,276 | $153,875 | $6,525 | $147,350 |
| 2019 | $2,276 | $126,175 | $5,500 | $120,675 |
| 2018 | $2,276 | $126,175 | $5,500 | $120,675 |
| 2017 | $2,276 | $126,175 | $5,500 | $120,675 |
| 2016 | $2,302 | $123,875 | $5,500 | $118,375 |
| 2015 | $2,302 | $123,875 | $5,500 | $118,375 |
| 2014 | $2,302 | $123,875 | $5,500 | $118,375 |
Agents Affiliated with this Home
-
Eli Corum
E
Seller's Agent in 2025
Eli Corum
NextDoor Network Keller Williams
(865) 223-1791
2 in this area
137 Total Sales
-
Chase Thibodeaux
C
Seller Co-Listing Agent in 2025
Chase Thibodeaux
NextDoor Network Keller Williams
(828) 505-5025
2 in this area
41 Total Sales
-
Marty Mills
M
Buyer's Agent in 2025
Marty Mills
Whited & Associates Realty, LLC
(865) 388-3057
1 in this area
8 Total Sales
Map
Source: East Tennessee REALTORS® MLS
MLS Number: 1280239
APN: 024-040.01
- 2280 Interstate Ln
- 750 Hotchkiss Valley Rd
- 130 Vineyard Cove Dr
- 120 Vineyard Cove Dr
- 110 Vineyard Cove Dr
- 0 Eblen Rd
- 0 Sugarlimb Rd Unit 1261807
- 1634 Snodderly Dr
- 1290 Fairway Dr
- 1300 Old Sugar Limb Rd
- 10001 Scenic View Dr
- 523 River Bend Dr
- 332 Harrison Bend Rd
- 245 Harrison Bend Rd
- 123 Valleyview Dr
- 311 Rivers Edge Dr
- 127 Lakeview Cove Dr
- 675 Fort Hill St
- 670 Fort Hill St
- 664 Fort Hill St
