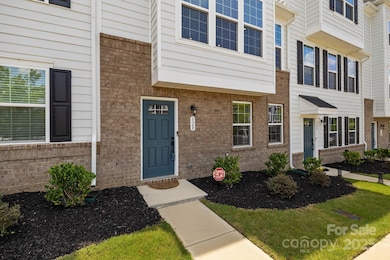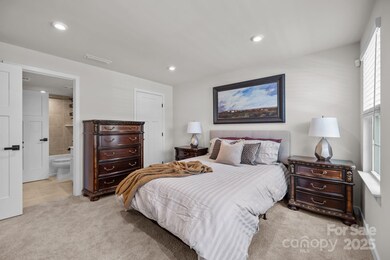
328 Bailey Mills Dr Stallings, NC 28104
Estimated payment $2,671/month
Highlights
- Open Floorplan
- Deck
- Screened Porch
- Indian Trail Elementary School Rated A
- Outdoor Fireplace
- Recreation Facilities
About This Home
Scrupulously maintained and upgraded, this home in Bailey Mills offers a flexible first-floor bedroom suite, ideal for guests or a home office. The second floor features an open-concept layout with a deluxe kitchen—slide-in range, wall oven, GE Profile microwave, upgraded cabinets, and custom lighting—flowing into the living and dining areas. A motorized screen encloses the upper porch, complemented by an extended covered porch and stone outdoor fireplace. Inside, are an Italian marble-clad, Alexa-compatible fireplace, custom shelving, and crown molding throughout the first two levels and primary suite. LVP flooring replaces all third-floor carpet, including the master suite and common areas. The garage includes Polysartic flooring and full paint/spackle finish. Custom light fixtures throughout. Overlooks the central green space, just steps from shops, dining, and highway access.
Listing Agent
Matthew Novak
Redfin Corporation Brokerage Email: matthew.novak@redfin.com License #256091 Listed on: 07/17/2025

Open House Schedule
-
Saturday, July 19, 202511:00 am to 1:00 pm7/19/2025 11:00:00 AM +00:007/19/2025 1:00:00 PM +00:00Add to Calendar
Townhouse Details
Home Type
- Townhome
Est. Annual Taxes
- $409
Year Built
- Built in 2024
Lot Details
- Lot Dimensions are 78x22
- Front Green Space
HOA Fees
- $200 Monthly HOA Fees
Parking
- 2 Car Attached Garage
- Driveway
- On-Street Parking
Home Design
- Slab Foundation
- Aluminum Roof
- Stone Siding
- Hardboard
Interior Spaces
- 3-Story Property
- Open Floorplan
- Bar Fridge
- Ceiling Fan
- Self Contained Fireplace Unit Or Insert
- Gas Fireplace
- Insulated Windows
- Window Treatments
- Window Screens
- Great Room with Fireplace
- Screened Porch
- Laundry closet
Kitchen
- Built-In Self-Cleaning Double Oven
- Gas Oven
- Gas Cooktop
- Microwave
- Dishwasher
Flooring
- Tile
- Vinyl
Bedrooms and Bathrooms
- 4 Bedrooms
- Walk-In Closet
Home Security
Accessible Home Design
- Remote Devices
- More Than Two Accessible Exits
- Raised Toilet
Outdoor Features
- Balcony
- Deck
- Outdoor Fireplace
Schools
- Indian Trail Elementary School
- Sun Valley Middle School
- Sun Valley High School
Utilities
- Forced Air Zoned Heating and Cooling System
- Vented Exhaust Fan
- Cable TV Available
Listing and Financial Details
- Assessor Parcel Number 07-102-386
Community Details
Overview
- Kuester Management Association, Phone Number (704) 894-9052
- Bailey Mills Subdivision
Recreation
- Recreation Facilities
Security
- Card or Code Access
- Storm Windows
Map
Home Values in the Area
Average Home Value in this Area
Tax History
| Year | Tax Paid | Tax Assessment Tax Assessment Total Assessment is a certain percentage of the fair market value that is determined by local assessors to be the total taxable value of land and additions on the property. | Land | Improvement |
|---|---|---|---|---|
| 2024 | $409 | $47,700 | $47,700 | $0 |
Property History
| Date | Event | Price | Change | Sq Ft Price |
|---|---|---|---|---|
| 07/17/2025 07/17/25 | For Sale | $439,990 | -- | $203 / Sq Ft |
Purchase History
| Date | Type | Sale Price | Title Company |
|---|---|---|---|
| Special Warranty Deed | $426,500 | None Listed On Document | |
| Special Warranty Deed | $426,500 | None Listed On Document |
Mortgage History
| Date | Status | Loan Amount | Loan Type |
|---|---|---|---|
| Open | $114,408 | New Conventional | |
| Closed | $90,000 | New Conventional | |
| Closed | $155,000 | New Conventional |
Similar Homes in the area
Source: Canopy MLS (Canopy Realtor® Association)
MLS Number: 4279514
APN: 07-102-386
- 120 August Ln
- 1315 Vickie Ln
- 1021 Vickie Ln
- 1227 Flowe Dr
- 1219 Flowe Dr
- 1148 Stallings Rd
- 1204 May Apple Dr
- 2203 Autumn Olive Ln
- 2108 Stallings Rd
- 2343 Mount Harmony Church Rd
- 2345 Stallings Rd
- 9011 Brad Ct
- 0000 White Oak Ln
- 318 Cedarwood Ln
- 15108 Castlebridge Ln
- 00 Gribble Rd
- 1836 Danny Ct
- 5084 Parkview Way
- 13930 Hardwood Place
- 13324 Kintyre Ct
- 214 Forest Park Rd
- 4020 Harmony Hills Dr
- 5142 Blackberry Ln
- 2214 Coatsdale Ln
- 818 White Oak Ln
- 517 Catawba Cir N
- 632 Catawba Cir N
- 13312 Salvo Dr
- 336 Chestnut Pkwy
- 8813 Castle Cliff Dr
- 4907 Morningwood Dr
- 13701 Strathaven Dr
- 4015 Lawrence Daniel Dr
- 1424 Matthews-Mint Hill Rd
- 10731 Surrey Green Ln
- 444 Amir Cir
- 344 Amir Cir
- 4010 Waiting St
- 12825-12825 Vinings Creek Dr
- 258 Amir Cir






