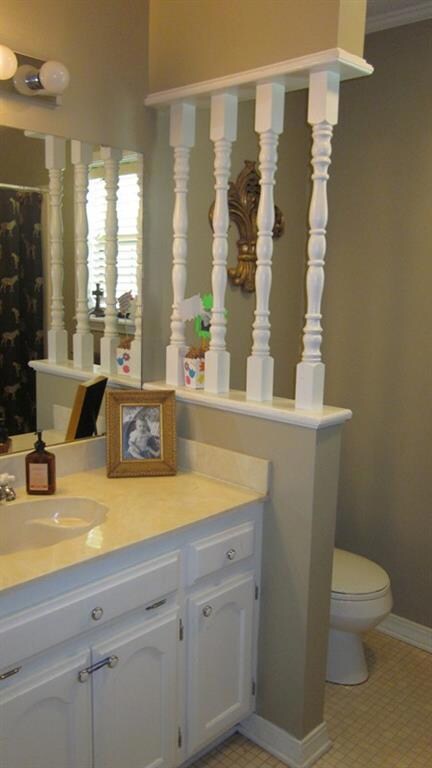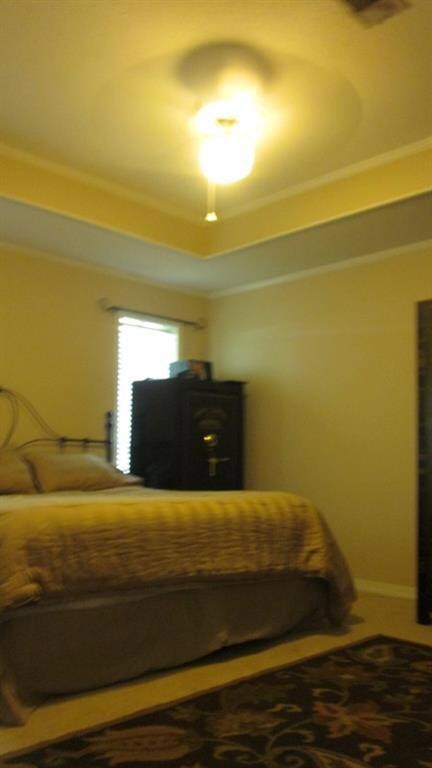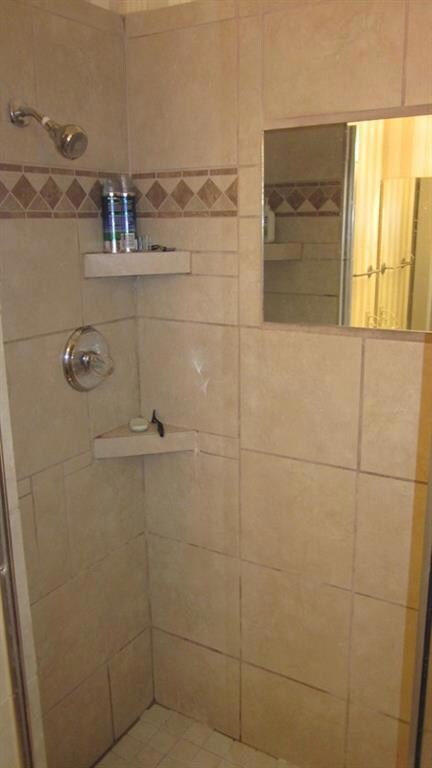
Last list price
328 Gene Ln Natchitoches, LA 71457
3
Beds
2
Baths
1,636
Sq Ft
9,583
Sq Ft Lot
Highlights
- Cathedral Ceiling
- 2 Car Attached Garage
- Wood Burning Fireplace
- Porch
- Central Heating and Cooling System
- 1-Story Property
About This Home
As of February 2025Beautiful 3 bedroom 2 bath home on quiet street. Property features a split floor plan with remote master. Back yard features covered back patio with large oak tree completely fenced in. Ideal starter home! Call for your showing today!
Townhouse Details
Home Type
- Townhome
Est. Annual Taxes
- $1,088
Year Built
- Built in 1986
Lot Details
- 9,583 Sq Ft Lot
- Lot Dimensions are 73.3x130x73.3x130
Home Design
- Brick Exterior Construction
- Slab Foundation
- Frame Construction
- Shingle Roof
Interior Spaces
- 1,636 Sq Ft Home
- 1-Story Property
- Cathedral Ceiling
- Wood Burning Fireplace
- Gas Fireplace
Bedrooms and Bathrooms
- 3 Bedrooms
- 2 Full Bathrooms
Parking
- 2 Car Attached Garage
- Driveway
Additional Features
- Porch
- Central Heating and Cooling System
Community Details
- Parkway Est. Subdivision
Listing and Financial Details
- Assessor Parcel Number 0011361250
Ownership History
Date
Name
Owned For
Owner Type
Purchase Details
Listed on
Jul 26, 2013
Closed on
Oct 21, 2013
Bought by
Killian John C and Killian Casi C
List Price
$180,000
Sold Price
$179,500
Premium/Discount to List
-$500
-0.28%
Current Estimated Value
Home Financials for this Owner
Home Financials are based on the most recent Mortgage that was taken out on this home.
Estimated Appreciation
$45,522
Avg. Annual Appreciation
2.20%
Similar Homes in Natchitoches, LA
Create a Home Valuation Report for This Property
The Home Valuation Report is an in-depth analysis detailing your home's value as well as a comparison with similar homes in the area
Home Values in the Area
Average Home Value in this Area
Purchase History
| Date | Type | Sale Price | Title Company |
|---|---|---|---|
| Deed | $179,500 | -- |
Source: Public Records
Mortgage History
| Date | Status | Loan Amount | Loan Type |
|---|---|---|---|
| Open | $162,000 | Construction |
Source: Public Records
Property History
| Date | Event | Price | Change | Sq Ft Price |
|---|---|---|---|---|
| 02/10/2025 02/10/25 | Sold | -- | -- | -- |
| 12/04/2024 12/04/24 | Price Changed | $242,000 | -5.1% | $148 / Sq Ft |
| 11/13/2024 11/13/24 | For Sale | $255,000 | +41.7% | $156 / Sq Ft |
| 10/15/2013 10/15/13 | Sold | -- | -- | -- |
| 09/15/2013 09/15/13 | Pending | -- | -- | -- |
| 07/26/2013 07/26/13 | For Sale | $180,000 | -- | $110 / Sq Ft |
Source: Greater Central Louisiana REALTORS® Association
Tax History Compared to Growth
Tax History
| Year | Tax Paid | Tax Assessment Tax Assessment Total Assessment is a certain percentage of the fair market value that is determined by local assessors to be the total taxable value of land and additions on the property. | Land | Improvement |
|---|---|---|---|---|
| 2024 | $1,088 | $17,850 | $3,340 | $14,510 |
| 2023 | $979 | $16,440 | $3,210 | $13,230 |
| 2022 | $1,566 | $16,440 | $3,210 | $13,230 |
| 2021 | $1,584 | $16,440 | $3,210 | $13,230 |
| 2020 | $1,619 | $16,440 | $3,210 | $13,230 |
| 2019 | $1,599 | $16,120 | $3,150 | $12,970 |
| 2018 | $1,598 | $16,120 | $3,150 | $12,970 |
| 2017 | $1,444 | $16,120 | $3,150 | $12,970 |
| 2015 | $1,412 | $14,550 | $3,000 | $11,550 |
| 2014 | $1,427 | $14,550 | $3,000 | $11,550 |
| 2013 | $1,177 | $14,550 | $3,000 | $11,550 |
Source: Public Records
Agents Affiliated with this Home
-
Kathryn Richmond

Seller's Agent in 2025
Kathryn Richmond
RE/MAX
(318) 527-0071
161 Total Sales
Map
Source: Greater Central Louisiana REALTORS® Association
MLS Number: N103161
APN: 0011361250
Nearby Homes
- 516 Marion St
- 400 Parkway Dr
- 318 Parkway Dr
- 511 Hancock Ave
- 704 Watson Dr
- 713 Parkway Dr
- 625 Woodyard Dr
- 117 Starlight Dr
- 821 Parkway Dr
- 111 Willow Cir
- 946 Woodyard Dr
- 1011 Clarence Dr
- 1009 Parkway Dr
- 200 Jefferson St
- 0 Highway 3110 Hwy
- 300 Williams Ave
- 201 Carver Ave
- 203 Cypress Ave
- 654 Culbertson Ln
- 301 Percy St






