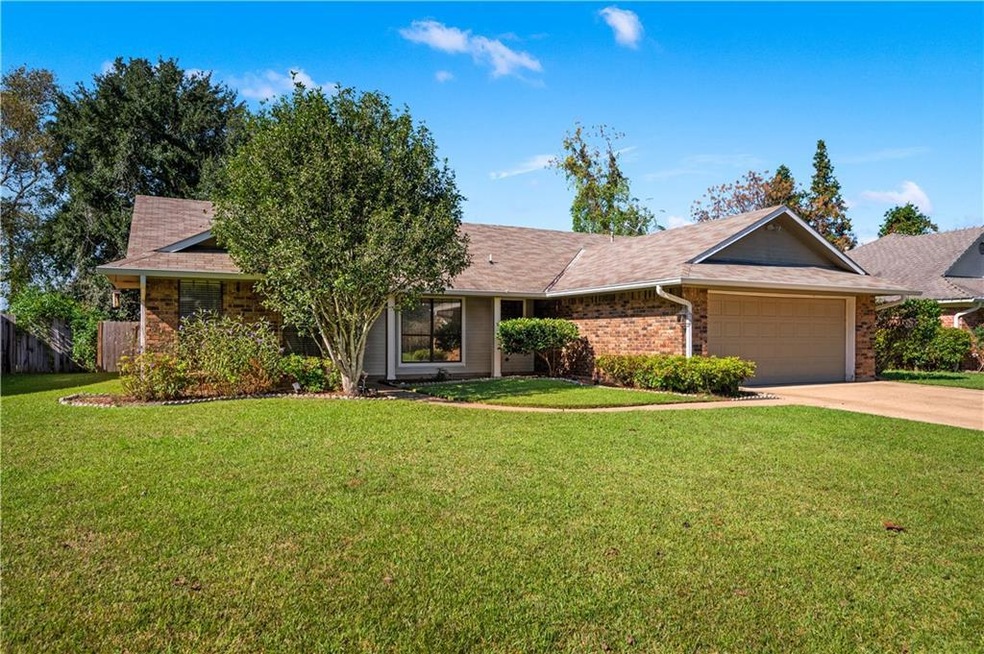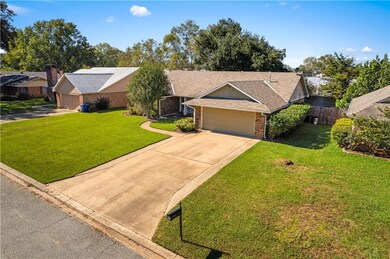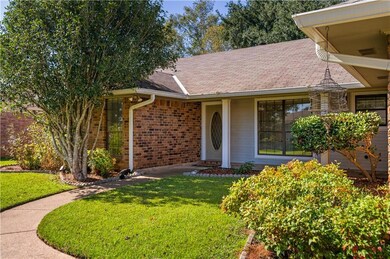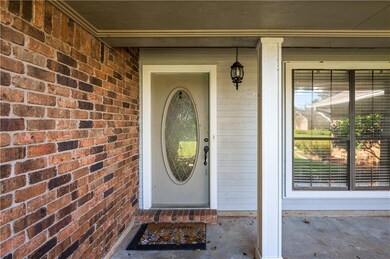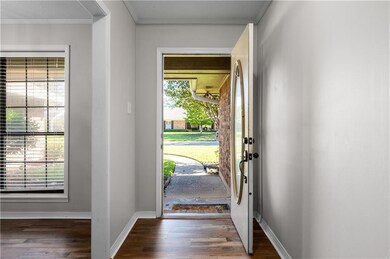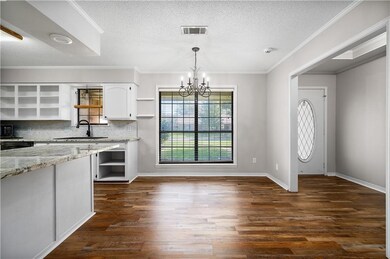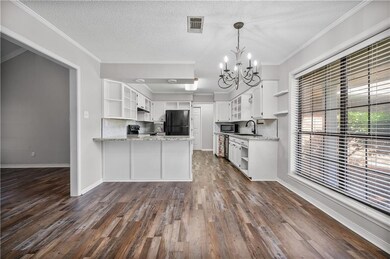
328 Gene Ln Natchitoches, LA 71457
Highlights
- Traditional Architecture
- Covered patio or porch
- Tray Ceiling
- Granite Countertops
- 2 Car Attached Garage
- Central Heating and Cooling System
About This Home
As of February 2025Welcome home to this 3BR, 2BA beautifully updated home with both comfort and quality in mind! From the incredible curb appeal upon entering, you are welcomed to an open floorplan where kitchen, dining and living blend into one creating an ideal
environment for cooking and entertaining. Throughout, enjoy new granite counters and quality LVT flooring with a lifetime warranty. Along with new counters, the kitchen boasts new appliances, sink and faucet creating a sleek and functional space complete with eat-in breakfast bar. All the bedrooms provide spacious retreats, with primary featuring a lovely trayed ceiling. Updated bathrooms offer a spa-like feel, complete with new counters and tub with a stylish surround, and a spacious tiled shower. Outside, you’ll find plenty of room to relax on a large, covered patio overlooking a generous, privacy fenced backyard. Located minutes from all shopping, schools, hospital and Historic District, along with an HVAC and water heater less than five years old, this home provides efficient and reliable comfort, making it truly move-in ready.
Last Agent to Sell the Property
Re/Max Real Estate Professionals License #GCLRA:995709247 Listed on: 11/13/2024

Last Buyer's Agent
Re/Max Real Estate Professionals License #GCLRA:995709247 Listed on: 11/13/2024

Home Details
Home Type
- Single Family
Est. Annual Taxes
- $1,088
Lot Details
- 9,422 Sq Ft Lot
- Lot Dimensions are 73.3x130x73.3x130
- Privacy Fence
- Property is in very good condition
Parking
- 2 Car Attached Garage
Home Design
- Traditional Architecture
- Brick Exterior Construction
- Slab Foundation
- Shingle Roof
Interior Spaces
- 1,636 Sq Ft Home
- 1-Story Property
- Tray Ceiling
- Wood Burning Fireplace
- Gas Fireplace
- Granite Countertops
- Washer and Dryer Hookup
Bedrooms and Bathrooms
- 3 Bedrooms
- 2 Full Bathrooms
Additional Features
- No Carpet
- Covered patio or porch
- Outside City Limits
- Central Heating and Cooling System
Community Details
- Parkway Est. Subdivision
Listing and Financial Details
- Assessor Parcel Number 0011361250
Ownership History
Purchase Details
Home Financials for this Owner
Home Financials are based on the most recent Mortgage that was taken out on this home.Similar Homes in Natchitoches, LA
Home Values in the Area
Average Home Value in this Area
Purchase History
| Date | Type | Sale Price | Title Company |
|---|---|---|---|
| Deed | $179,500 | -- |
Mortgage History
| Date | Status | Loan Amount | Loan Type |
|---|---|---|---|
| Open | $162,000 | Construction |
Property History
| Date | Event | Price | Change | Sq Ft Price |
|---|---|---|---|---|
| 02/10/2025 02/10/25 | Sold | -- | -- | -- |
| 12/04/2024 12/04/24 | Price Changed | $242,000 | -5.1% | $148 / Sq Ft |
| 11/13/2024 11/13/24 | For Sale | $255,000 | +41.7% | $156 / Sq Ft |
| 10/15/2013 10/15/13 | Sold | -- | -- | -- |
| 09/15/2013 09/15/13 | Pending | -- | -- | -- |
| 07/26/2013 07/26/13 | For Sale | $180,000 | -- | $110 / Sq Ft |
Tax History Compared to Growth
Tax History
| Year | Tax Paid | Tax Assessment Tax Assessment Total Assessment is a certain percentage of the fair market value that is determined by local assessors to be the total taxable value of land and additions on the property. | Land | Improvement |
|---|---|---|---|---|
| 2024 | $1,088 | $17,850 | $3,340 | $14,510 |
| 2023 | $979 | $16,440 | $3,210 | $13,230 |
| 2022 | $1,566 | $16,440 | $3,210 | $13,230 |
| 2021 | $1,584 | $16,440 | $3,210 | $13,230 |
| 2020 | $1,619 | $16,440 | $3,210 | $13,230 |
| 2019 | $1,599 | $16,120 | $3,150 | $12,970 |
| 2018 | $1,598 | $16,120 | $3,150 | $12,970 |
| 2017 | $1,444 | $16,120 | $3,150 | $12,970 |
| 2015 | $1,412 | $14,550 | $3,000 | $11,550 |
| 2014 | $1,427 | $14,550 | $3,000 | $11,550 |
| 2013 | $1,177 | $14,550 | $3,000 | $11,550 |
Agents Affiliated with this Home
-
Kathryn Richmond

Seller's Agent in 2025
Kathryn Richmond
RE/MAX
(318) 527-0071
161 Total Sales
Map
Source: Greater Central Louisiana REALTORS® Association
MLS Number: 2475051
APN: 0011361250
- 516 Marion St
- 400 Parkway Dr
- 318 Parkway Dr
- 511 Hancock Ave
- 704 Watson Dr
- 713 Parkway Dr
- 625 Woodyard Dr
- 117 Starlight Dr
- 821 Parkway Dr
- 111 Willow Cir
- 946 Woodyard Dr
- 1011 Clarence Dr
- 1009 Parkway Dr
- 200 Jefferson St
- 0 Highway 3110 Hwy
- 300 Williams Ave
- 201 Carver Ave
- 203 Cypress Ave
- 654 Culbertson Ln
- 301 Percy St
