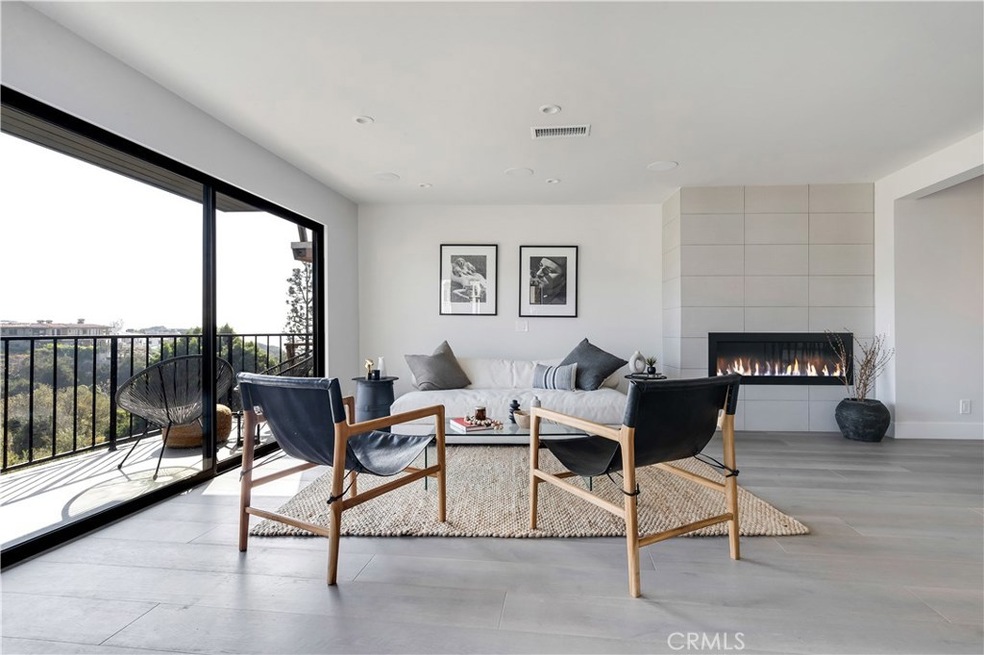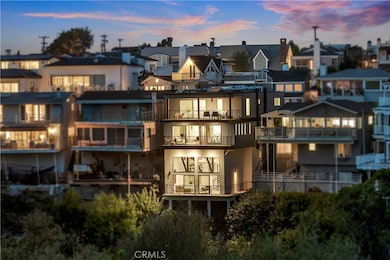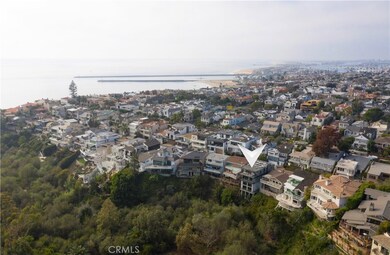
328 Hazel Dr Corona Del Mar, CA 92625
Corona Del Mar NeighborhoodHighlights
- Ocean View
- Wine Cellar
- All Bedrooms Downstairs
- Harbor View Elementary School Rated A
- Primary Bedroom Suite
- Ocean Side of Highway 1
About This Home
As of January 2024Experience Corona del Mar yet feel like you are worlds away in this private, updated view home on a street that is one of the city’s best-kept secrets. If you like to entertain, you will feel right at home in this impressive tri-level home with high ceilings and attractive amenities including Control4 Smart home. You and your guests will get the feeling of seclusion on the lower level, which looks directly into Buck Gully’s foliage and running stream. The temperature-controlled 300-bottle glass wine room stores varietals for all types of occasions, and the adjacent sitting area competes with any private tasting room. The second floor main level is the perfect spot for casual relaxation and cooking in the brand new gourmet kitchen, or enjoying your favorite take-out meal while snuggling up to the fireplace or sitting on the patio enjoying the ocean view. The two-car garage is also on this main level. Third-floor skylights draw you to a large master suite spanning the back of the home with an oversized patio for enjoying that first cup of coffee or evening nightcap while basking in the peacefulness of the setting—including being mesmerized by the ocean views. The spa-like master bath with walk-in shower, soaking tub, and one of the best master closets around will satisfy your need for self-care. Two additional large bedrooms share an expansive bathroom with walk-in shower and dual vanities. Just on the edge of privacy, 328 Hazel Avenue is a must-see.
Last Agent to Sell the Property
Surterre Properties Inc. License #01985549 Listed on: 11/06/2020

Home Details
Home Type
- Single Family
Est. Annual Taxes
- $38,536
Year Built
- Built in 1965
Lot Details
- 3,329 Sq Ft Lot
- Lot Sloped Down
- Density is up to 1 Unit/Acre
Parking
- 2 Car Attached Garage
- Front Facing Garage
- On-Street Parking
Property Views
- Ocean
- Coastline
- City Lights
- Canyon
Home Design
- Contemporary Architecture
- Turnkey
Interior Spaces
- 2,951 Sq Ft Home
- Open Floorplan
- Wired For Sound
- High Ceiling
- Wine Cellar
- Family Room with Fireplace
- Family Room Off Kitchen
- Living Room with Attached Deck
- Bonus Room
- Wood Flooring
Kitchen
- Updated Kitchen
- Breakfast Area or Nook
- Open to Family Room
- Eat-In Kitchen
- <<doubleOvenToken>>
- Six Burner Stove
- Gas Range
- Freezer
- Self-Closing Drawers and Cabinet Doors
Bedrooms and Bathrooms
- 3 Bedrooms
- All Bedrooms Down
- Primary Bedroom Suite
- Walk-In Closet
- Dual Sinks
- Dual Vanity Sinks in Primary Bathroom
- Separate Shower
- Linen Closet In Bathroom
Laundry
- Laundry Room
- Gas And Electric Dryer Hookup
Home Security
- Home Security System
- Smart Home
- Carbon Monoxide Detectors
- Fire and Smoke Detector
Outdoor Features
- Ocean Side of Highway 1
- Living Room Balcony
- Patio
- Exterior Lighting
Schools
- Harbor View Elementary School
- Corona Del Mar Middle School
- Corona Del Mar High School
Utilities
- Central Heating and Cooling System
Listing and Financial Details
- Legal Lot and Block 52 / a
- Tax Tract Number 673
- Assessor Parcel Number 05218236
Community Details
Overview
- No Home Owners Association
- Corona Del Mar South Of Pch Subdivision
Recreation
- Hiking Trails
Ownership History
Purchase Details
Home Financials for this Owner
Home Financials are based on the most recent Mortgage that was taken out on this home.Purchase Details
Home Financials for this Owner
Home Financials are based on the most recent Mortgage that was taken out on this home.Purchase Details
Home Financials for this Owner
Home Financials are based on the most recent Mortgage that was taken out on this home.Purchase Details
Home Financials for this Owner
Home Financials are based on the most recent Mortgage that was taken out on this home.Similar Homes in Corona Del Mar, CA
Home Values in the Area
Average Home Value in this Area
Purchase History
| Date | Type | Sale Price | Title Company |
|---|---|---|---|
| Grant Deed | $4,950,000 | Wfg National Title | |
| Grant Deed | $3,350,000 | Chicago Title Company | |
| Grant Deed | $2,575,000 | Lawyers Title Co | |
| Grant Deed | -- | Investors Title Company | |
| Grant Deed | -- | Investors Title Company |
Mortgage History
| Date | Status | Loan Amount | Loan Type |
|---|---|---|---|
| Previous Owner | $822,375 | New Conventional | |
| Previous Owner | $2,620,000 | Commercial | |
| Previous Owner | $700,000 | Credit Line Revolving | |
| Previous Owner | $500,000 | Credit Line Revolving | |
| Previous Owner | $500,000 | Credit Line Revolving | |
| Previous Owner | $500,000 | Credit Line Revolving | |
| Previous Owner | $100,000 | Credit Line Revolving | |
| Previous Owner | $293,000 | No Value Available |
Property History
| Date | Event | Price | Change | Sq Ft Price |
|---|---|---|---|---|
| 01/02/2024 01/02/24 | Sold | $4,950,000 | -1.0% | $1,677 / Sq Ft |
| 12/13/2023 12/13/23 | Pending | -- | -- | -- |
| 12/09/2023 12/09/23 | For Sale | $5,000,000 | +1.0% | $1,694 / Sq Ft |
| 12/07/2023 12/07/23 | Off Market | $4,950,000 | -- | -- |
| 11/06/2023 11/06/23 | Price Changed | $5,000,000 | -9.1% | $1,694 / Sq Ft |
| 11/04/2023 11/04/23 | For Sale | $5,500,000 | +11.1% | $1,864 / Sq Ft |
| 11/02/2023 11/02/23 | Off Market | $4,950,000 | -- | -- |
| 09/26/2023 09/26/23 | Price Changed | $5,500,000 | -3.5% | $1,864 / Sq Ft |
| 09/23/2023 09/23/23 | Price Changed | $5,700,000 | -4.9% | $1,932 / Sq Ft |
| 08/09/2023 08/09/23 | For Sale | $5,995,000 | +79.0% | $2,032 / Sq Ft |
| 05/27/2021 05/27/21 | Sold | $3,350,000 | -9.5% | $1,135 / Sq Ft |
| 05/01/2021 05/01/21 | Pending | -- | -- | -- |
| 04/24/2021 04/24/21 | Price Changed | $3,700,000 | -5.0% | $1,254 / Sq Ft |
| 01/25/2021 01/25/21 | Price Changed | $3,895,000 | -2.5% | $1,320 / Sq Ft |
| 11/06/2020 11/06/20 | For Sale | $3,995,000 | +55.1% | $1,354 / Sq Ft |
| 12/21/2017 12/21/17 | Sold | $2,575,000 | -8.0% | $873 / Sq Ft |
| 09/26/2017 09/26/17 | For Sale | $2,799,000 | -- | $948 / Sq Ft |
Tax History Compared to Growth
Tax History
| Year | Tax Paid | Tax Assessment Tax Assessment Total Assessment is a certain percentage of the fair market value that is determined by local assessors to be the total taxable value of land and additions on the property. | Land | Improvement |
|---|---|---|---|---|
| 2024 | $38,536 | $3,625,046 | $3,111,127 | $513,919 |
| 2023 | $36,917 | $3,485,340 | $2,981,497 | $503,843 |
| 2022 | $36,307 | $3,417,000 | $2,923,036 | $493,964 |
| 2021 | $28,843 | $2,706,784 | $2,525,427 | $181,357 |
| 2020 | $28,566 | $2,679,030 | $2,499,532 | $179,498 |
| 2019 | $27,973 | $2,626,500 | $2,450,521 | $175,979 |
| 2018 | $27,415 | $2,575,000 | $2,402,471 | $172,529 |
| 2017 | $11,967 | $1,110,293 | $905,341 | $204,952 |
| 2016 | $11,698 | $1,088,523 | $887,589 | $200,934 |
| 2015 | $11,586 | $1,072,173 | $874,257 | $197,916 |
| 2014 | $11,312 | $1,051,171 | $857,131 | $194,040 |
Agents Affiliated with this Home
-
Shil Karoly

Seller's Agent in 2024
Shil Karoly
eXp Realty of California Inc
(310) 600-7198
3 in this area
21 Total Sales
-
Jake Janz

Buyer's Agent in 2024
Jake Janz
Arbor Real Estate
(949) 542-0607
2 in this area
13 Total Sales
-
Angela Caliger

Seller's Agent in 2021
Angela Caliger
Surterre Properties Inc.
(714) 396-1886
3 in this area
111 Total Sales
-
Max Caliger
M
Seller Co-Listing Agent in 2021
Max Caliger
Surterre Properties Inc.
(949) 717-7100
2 in this area
17 Total Sales
-
Jim Schumacher
J
Seller's Agent in 2017
Jim Schumacher
CURB
(949) 735-4898
1 in this area
1 Total Sale
-
R
Buyer's Agent in 2017
Ricky Martinez
Ricky Martinez & Assoc. Inv.
Map
Source: California Regional Multiple Listing Service (CRMLS)
MLS Number: NP20231172
APN: 052-182-36
- 305 Poinsettia Ave
- 3920 E Coast Hwy
- 316 Orchid Ave
- 251 Driftwood Rd
- 423 Poppy Ave
- 504 Hazel Dr
- 505 Poppy Ave
- 508 Orchid Ave
- 3428 Ocean Blvd
- 310 Marigold Ave
- 607 Poppy Ave
- 444 Morning Canyon Rd
- 215 Marigold Ave
- 515 Narcissus Ave
- 420 De Sola Terrace
- 177 Shorecliff Rd
- 701 Poppy Ave
- 503 Morning Canyon Rd Unit 9
- 3300 Ocean Blvd
- 505 1/2 Marigold Ave






