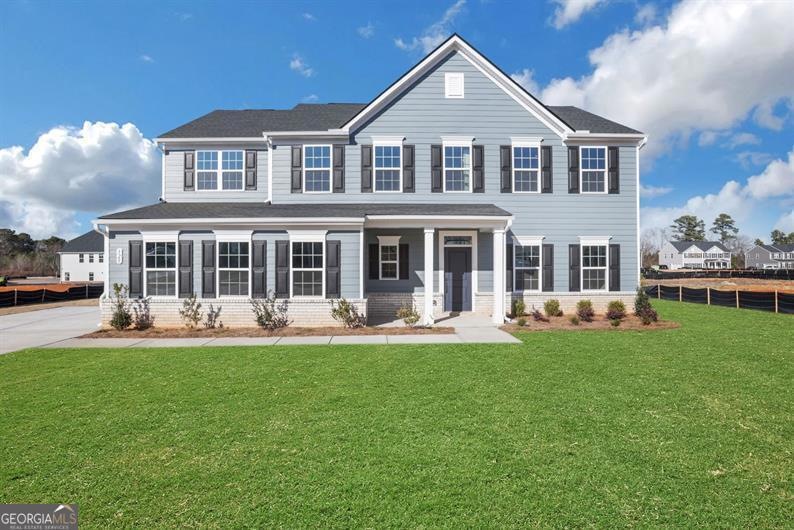
$399,000
- 5 Beds
- 3 Baths
- 9109 Alden Dr
- Locust Grove, GA
This Home located in Locust Grove, GA, offers a spacious and well-appointed layout with 5 bedrooms and 3 bathrooms spread across 3,185 square feet of living space. Built in 2016, this home features a bedroom on the main level, providing added convenience and flexibility for guests or family members. The oversized master suite is a standout feature of the home, offering ample space for
Curt Swilley, Jr. Rock River Realty LLC
