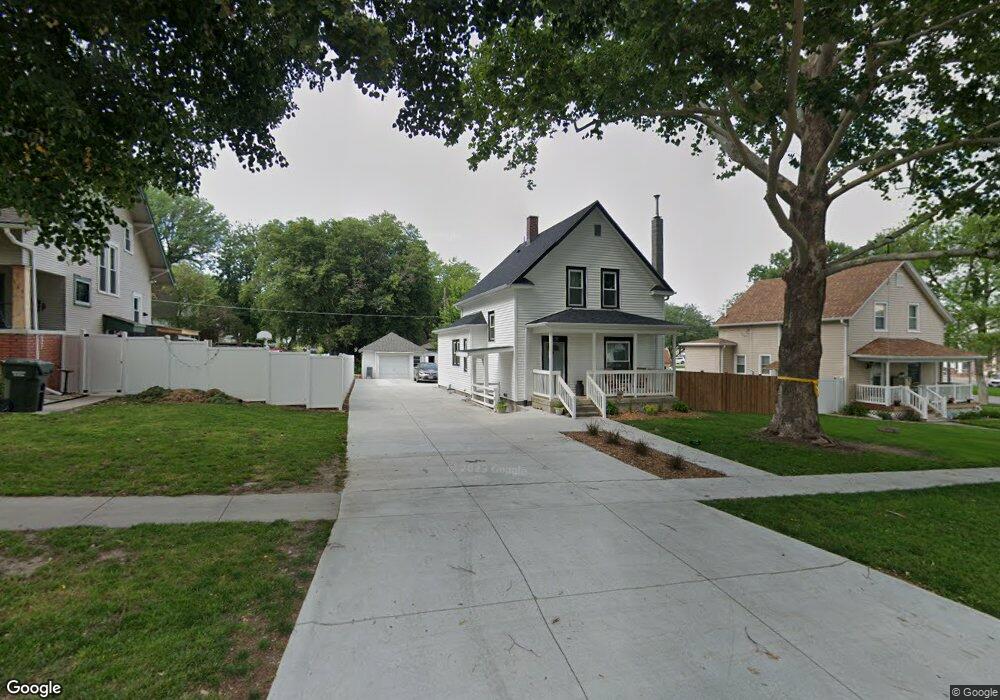
Highlights
- Wood Burning Stove
- 1 Fireplace
- 1 Car Detached Garage
- Wahoo Middle School Rated A-
- No HOA
- Porch
About This Home
As of February 2021This home is located at 328 W 9th St, Wahoo, NE 68066 and is currently priced at $215,000, approximately $86 per square foot. This property was built in 1907. 328 W 9th St is a home located in Saunders County with nearby schools including Wahoo Elementary School, Wahoo Middle School, and Wahoo High School.
Last Agent to Sell the Property
Not Listed
Not Listed Listed on: 01/11/2021
Home Details
Home Type
- Single Family
Est. Annual Taxes
- $1,950
Year Built
- Built in 1907
Lot Details
- 8,382 Sq Ft Lot
- Lot Dimensions are 127 x 66
- Partially Fenced Property
Parking
- 1 Car Detached Garage
Home Design
- Block Foundation
- Composition Roof
Interior Spaces
- 2-Story Property
- 1 Fireplace
- Wood Burning Stove
- Finished Basement
- Basement with some natural light
Bedrooms and Bathrooms
- 4 Bedrooms
- 3 Bathrooms
Outdoor Features
- Patio
- Porch
Schools
- Wahoo Elementary And Middle School
- Wahoo High School
Utilities
- Forced Air Heating and Cooling System
- Heating System Uses Gas
Community Details
- No Home Owners Association
Listing and Financial Details
- Assessor Parcel Number 006525000
Ownership History
Purchase Details
Home Financials for this Owner
Home Financials are based on the most recent Mortgage that was taken out on this home.Purchase Details
Home Financials for this Owner
Home Financials are based on the most recent Mortgage that was taken out on this home.Purchase Details
Home Financials for this Owner
Home Financials are based on the most recent Mortgage that was taken out on this home.Similar Homes in Wahoo, NE
Home Values in the Area
Average Home Value in this Area
Purchase History
| Date | Type | Sale Price | Title Company |
|---|---|---|---|
| Warranty Deed | $215,000 | Nebraska Title | |
| Warranty Deed | $58,000 | Title Services Of Saunders C | |
| Warranty Deed | $121,000 | -- |
Mortgage History
| Date | Status | Loan Amount | Loan Type |
|---|---|---|---|
| Open | $204,250 | New Conventional | |
| Previous Owner | $67,500 | New Conventional | |
| Previous Owner | $96,800 | No Value Available | |
| Previous Owner | $144,758 | No Value Available |
Property History
| Date | Event | Price | Change | Sq Ft Price |
|---|---|---|---|---|
| 02/18/2021 02/18/21 | Sold | $215,000 | +2.4% | $86 / Sq Ft |
| 01/11/2021 01/11/21 | Pending | -- | -- | -- |
| 01/11/2021 01/11/21 | For Sale | $209,900 | +265.0% | $84 / Sq Ft |
| 04/10/2020 04/10/20 | Sold | $57,500 | -16.7% | $27 / Sq Ft |
| 03/19/2020 03/19/20 | Pending | -- | -- | -- |
| 03/17/2020 03/17/20 | For Sale | $69,000 | -- | $32 / Sq Ft |
Tax History Compared to Growth
Tax History
| Year | Tax Paid | Tax Assessment Tax Assessment Total Assessment is a certain percentage of the fair market value that is determined by local assessors to be the total taxable value of land and additions on the property. | Land | Improvement |
|---|---|---|---|---|
| 2024 | $2,723 | $201,052 | $25,259 | $175,793 |
| 2023 | $3,387 | $193,563 | $25,259 | $168,304 |
| 2022 | $2,080 | $110,907 | $25,259 | $85,648 |
| 2021 | $1,986 | $103,004 | $25,259 | $77,745 |
| 2020 | $1,950 | $100,473 | $25,259 | $75,214 |
| 2019 | $2,037 | $102,644 | $25,259 | $77,385 |
| 2018 | $2,011 | $97,050 | $25,260 | $71,790 |
| 2017 | $201 | $97,050 | $25,260 | $71,790 |
| 2016 | $2,212 | $105,480 | $25,260 | $80,220 |
| 2015 | $2,228 | $105,480 | $25,260 | $80,220 |
| 2014 | $2,267 | $105,480 | $25,260 | $80,220 |
| 2012 | $2,400 | $105,480 | $25,260 | $80,220 |
Agents Affiliated with this Home
-
N
Seller's Agent in 2021
Not Listed
Not Listed
-
Stephen Brown

Buyer's Agent in 2021
Stephen Brown
Wood Bros Realty
(531) 333-0082
1 in this area
77 Total Sales
-
Sallie Elliott

Seller's Agent in 2020
Sallie Elliott
BHHS Ambassador Real Estate
(402) 630-5953
2 in this area
187 Total Sales
-
Tammy Bennett

Buyer's Agent in 2020
Tammy Bennett
BHHS Ambassador Real Estate
(402) 676-7013
84 in this area
143 Total Sales
Map
Source: Great Plains Regional MLS
MLS Number: 22102819
APN: 006525000
- 565 W 10th St
- 453 W 7th St
- 1365 N Chestnut St
- 444 W 4th St
- 453 W 4th St
- 1007 W 8th St
- 154 W 3rd St
- 758 W Park Cir
- 1546 N Sycamore St
- 1033 W 10th St
- 327 N Linden St
- 143 N Sycamore St
- 649 W 2nd St
- 528 E 14th St
- 1757 N Linden St
- 2186 N Linden St
- 2228 N Linden St
- 1783 N Linden St
- 2689 N Oak St
- 128 S Elm St
