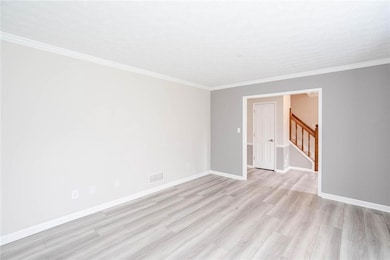3281 Mitsy Forest Way NE Marietta, GA 30068
Southeast Cobb Neighborhood
4
Beds
2.5
Baths
2,590
Sq Ft
9,483
Sq Ft Lot
Highlights
- Deck
- Wooded Lot
- Wood Flooring
- East Side Elementary School Rated A
- Traditional Architecture
- Sun or Florida Room
About This Home
Location. Location. Location. This move in ready home was recently renovated just for you. Renovations include: LVT flooring entire main, Carpet upstairs, Tile, Fridge, Oven, Microwave, Sink, Bath vanities, Entire Master Bath, Paint, Light fixtures, Garage Door & Opener, Landscaping, & so much more. Professional management that is local (Marietta). Walking distance to East Cobb Park. Walton High School district. Finished Sunroom perfect for relaxing or entertaining. Level, private, fully fenced back yard allows room to play and enjoy. NO PETS, NO SMOKERS --- NO EXCEPTIONS
Home Details
Home Type
- Single Family
Est. Annual Taxes
- $6,435
Year Built
- Built in 1980
Lot Details
- 9,483 Sq Ft Lot
- Lot Dimensions are 87 x 109
- Landscaped
- Level Lot
- Wooded Lot
- Garden
- Back Yard Fenced and Front Yard
Parking
- 2 Car Garage
- Parking Accessed On Kitchen Level
- Side Facing Garage
- Garage Door Opener
- Driveway Level
Home Design
- Traditional Architecture
- Shingle Roof
- Ridge Vents on the Roof
- HardiePlank Type
Interior Spaces
- 2,590 Sq Ft Home
- 2-Story Property
- Ceiling height of 9 feet on the main level
- Ceiling Fan
- Fireplace With Gas Starter
- Insulated Windows
- Entrance Foyer
- Family Room with Fireplace
- Living Room
- Breakfast Room
- Formal Dining Room
- Sun or Florida Room
- Pull Down Stairs to Attic
- Fire and Smoke Detector
Kitchen
- Open to Family Room
- Eat-In Kitchen
- Breakfast Bar
- Walk-In Pantry
- Self-Cleaning Oven
- Gas Cooktop
- Microwave
- Dishwasher
- ENERGY STAR Qualified Appliances
- Stone Countertops
- White Kitchen Cabinets
- Disposal
Flooring
- Wood
- Carpet
- Ceramic Tile
Bedrooms and Bathrooms
- 4 Bedrooms
- Split Bedroom Floorplan
- Walk-In Closet
- Dual Vanity Sinks in Primary Bathroom
- Shower Only
Laundry
- Laundry Room
- Laundry in Hall
- Laundry on upper level
- Washer
Outdoor Features
- Deck
- Enclosed Patio or Porch
- Shed
- Outbuilding
Location
- Property is near schools
- Property is near shops
Schools
- East Side Elementary School
- Dodgen Middle School
- Walton High School
Utilities
- Central Heating and Cooling System
- Heating System Uses Natural Gas
- Underground Utilities
- Gas Water Heater
- High Speed Internet
- Phone Available
- Cable TV Available
Listing and Financial Details
- Security Deposit $2,950
- 12 Month Lease Term
- $100 Application Fee
- Assessor Parcel Number 16096400600
Community Details
Overview
- Application Fee Required
- Mitsy Forest Subdivision
Recreation
- Trails
Map
Source: First Multiple Listing Service (FMLS)
MLS Number: 7671124
APN: 16-0964-0-060-0
Nearby Homes
- 1183 Mitsy Hollow Dr NE
- 1172 Mitsy Hollow Dr NE
- 1200 Mitsy Forest Dr NE
- 1131 Mitsy Forest Dr NE
- 0 Old Canton Rd NE Unit 10567243
- 0 Old Canton Rd NE Unit 7617214
- 3010 Eglantine Ct Unit 3
- 3570 Brighton Place
- 3131 Garden Lane Dr
- 1414 Logan Cir
- 1257 Independence Way
- 2917 Ashebrooke Dr NE
- 2880 Octavia Cir
- 2903 Ashebrooke Dr NE
- 2868 Octavia Cir
- 860 Mitsy Ridge Dr
- 3622 Robinson Walk Dr
- 1610 Old Mill Crossing
- 3700 Robinson Rd NE
- 2988 Nestle Creek Dr
- 1200 Mitsy Forest Dr NE
- 1273 Murdock Rd Unit 1
- 2984 Blackberry Ln
- 3526 Clubland Dr
- 901 Sunny Meadows Ln Unit ID1047360P
- 1133 Wonder Ln
- 983 Bridgegate Dr NE
- 972 Bridgegate Dr NE
- 1155 Gray Squirrel Crossing
- 1536 Daffodil Dr
- 1645 Bill Murdock Rd
- 2794 Craig Ct
- 2615 Holly Ln
- 3250 Indian Hills Dr
- 611 Willow Ridge Dr NE
- 3852 Emerson St
- 500 Ridgewater Dr
- 1942 Hunters Bend Ct
- 1440 Grovehurst Dr
- 3921 Emerson St







