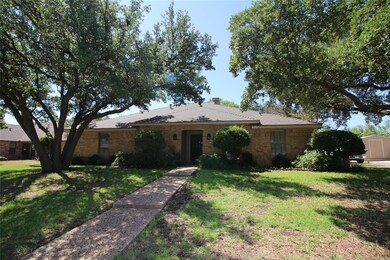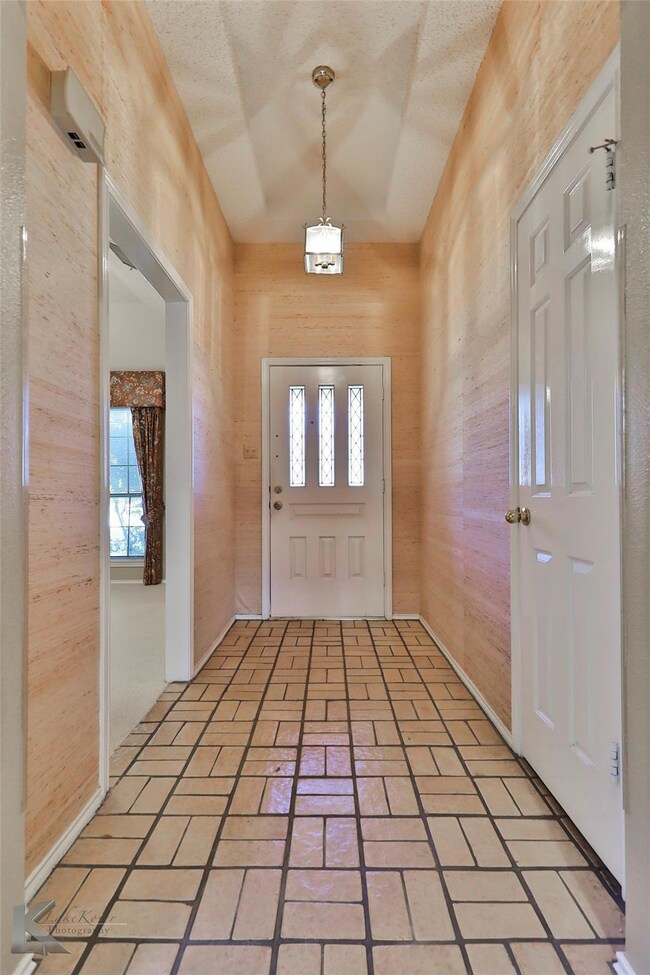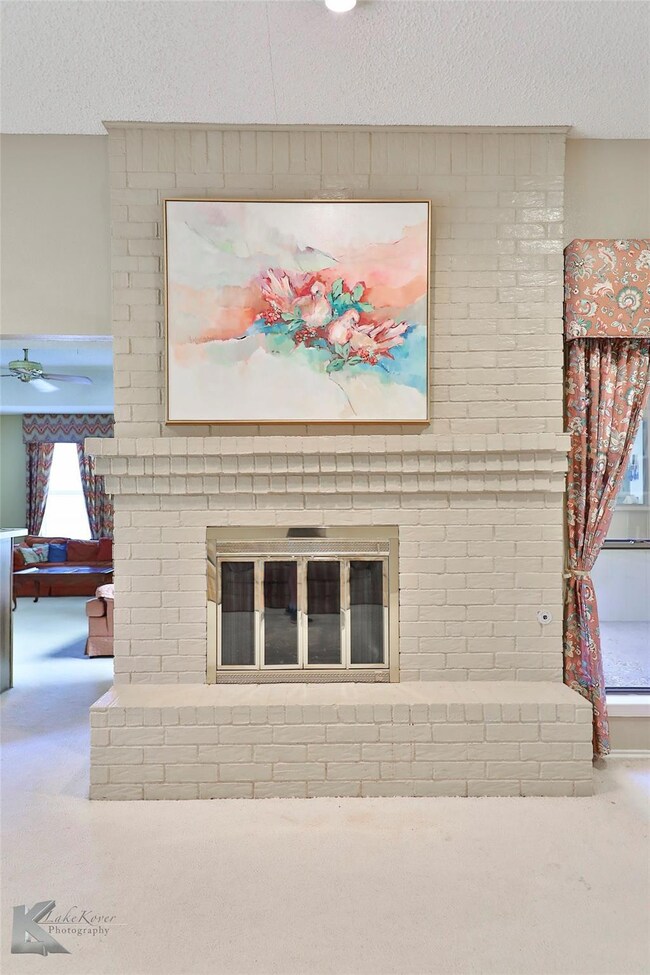
3281 Woodlake Dr Abilene, TX 79606
Chimney Rock NeighborhoodHighlights
- Traditional Architecture
- 2-Car Garage with one garage door
- Built-In Features
- Covered patio or porch
- Eat-In Kitchen
- Walk-In Closet
About This Home
As of September 2024LOVELY 3-BDRM, 2.5 BATH, 2-LIVING AREA HOME-FORMAL DINING + KITCHEN DINING AREA, CENTRAL ATRIUM. LARGE OPEN LIVING AREA FIREPLACE WITH GAS LOGS + WALL OF BLT-INS + GAMEROOM WITH HALF BATH. MSTR SUITE ON BACK WALK-IN + 2ND CLOSET SEPARATE TUB & SHOWER.2-CAR SIDE ENTRY GARAGE, AUTO SPRINKLER SYSTEM, COVERED PATIO, 2 STORAGE BLDGS MORE PICTURES AFTER ESTATE SALE ON DEC 9-10
Last Agent to Sell the Property
RE/MAX Big Country Brokerage Phone: 325-750-6188 License #0297877 Listed on: 12/07/2023

Home Details
Home Type
- Single Family
Est. Annual Taxes
- $4,149
Year Built
- Built in 1981
Lot Details
- 0.27 Acre Lot
- Lot Dimensions are 90 x 132
Parking
- 2-Car Garage with one garage door
- Side Facing Garage
- Additional Parking
Home Design
- Traditional Architecture
- Brick Exterior Construction
- Slab Foundation
Interior Spaces
- 2,067 Sq Ft Home
- 1-Story Property
- Built-In Features
- Ceiling Fan
- Living Room with Fireplace
Kitchen
- Eat-In Kitchen
- Electric Oven
- Electric Range
- Dishwasher
- Disposal
Flooring
- Carpet
- Tile
Bedrooms and Bathrooms
- 3 Bedrooms
- Walk-In Closet
Outdoor Features
- Covered patio or porch
Schools
- Ward Elementary School
- Madison Middle School
- Cooper High School
Utilities
- Roof Turbine
- Central Heating and Cooling System
- Heating System Uses Natural Gas
- Individual Gas Meter
- Gas Water Heater
- High Speed Internet
- Cable TV Available
Community Details
- Woodlake Subdivision
Listing and Financial Details
- Legal Lot and Block 3 / B
- Assessor Parcel Number 61208
- $6,589 per year unexempt tax
Ownership History
Purchase Details
Home Financials for this Owner
Home Financials are based on the most recent Mortgage that was taken out on this home.Similar Homes in Abilene, TX
Home Values in the Area
Average Home Value in this Area
Purchase History
| Date | Type | Sale Price | Title Company |
|---|---|---|---|
| Warranty Deed | -- | None Listed On Document |
Mortgage History
| Date | Status | Loan Amount | Loan Type |
|---|---|---|---|
| Previous Owner | $81,500 | Credit Line Revolving |
Property History
| Date | Event | Price | Change | Sq Ft Price |
|---|---|---|---|---|
| 09/10/2024 09/10/24 | Sold | -- | -- | -- |
| 08/12/2024 08/12/24 | Pending | -- | -- | -- |
| 06/27/2024 06/27/24 | Price Changed | $289,500 | 0.0% | $140 / Sq Ft |
| 06/27/2024 06/27/24 | For Sale | $289,500 | -3.0% | $140 / Sq Ft |
| 06/06/2024 06/06/24 | Off Market | -- | -- | -- |
| 12/07/2023 12/07/23 | For Sale | $298,500 | -- | $144 / Sq Ft |
Tax History Compared to Growth
Tax History
| Year | Tax Paid | Tax Assessment Tax Assessment Total Assessment is a certain percentage of the fair market value that is determined by local assessors to be the total taxable value of land and additions on the property. | Land | Improvement |
|---|---|---|---|---|
| 2023 | $4,149 | $259,526 | $24,105 | $235,421 |
| 2022 | $6,178 | $243,330 | $24,105 | $219,225 |
| 2021 | $5,787 | $214,535 | $24,105 | $190,430 |
| 2020 | $5,675 | $206,873 | $23,551 | $183,322 |
| 2019 | $5,167 | $199,974 | $23,551 | $176,423 |
| 2018 | $4,931 | $191,396 | $23,551 | $167,845 |
| 2017 | $4,648 | $186,998 | $23,551 | $163,447 |
| 2016 | $4,572 | $183,931 | $23,551 | $160,380 |
| 2015 | $2,186 | $179,620 | $23,551 | $156,069 |
| 2014 | $2,186 | $171,140 | $0 | $0 |
Agents Affiliated with this Home
-
Edna Core

Seller's Agent in 2024
Edna Core
RE/MAX
(325) 668-2296
15 in this area
129 Total Sales
-
Tonya Harbin

Buyer's Agent in 2024
Tonya Harbin
Real Broker, LLC.
(325) 603-8110
97 in this area
1,354 Total Sales
Map
Source: North Texas Real Estate Information Systems (NTREIS)
MLS Number: 20490694
APN: 61208
- 3434 Silver Oaks Dr
- 5619 Buffalo Gap Rd
- 3333 Silver Oaks Dr
- 20 Glen Abbey St
- 22 Augusta Dr
- 3726 Enchanted Rock Rd
- 5125 Fairfield Place
- 3826 Bettes Ln
- 4917 Brantley Cir
- 5318 Catclaw Dr
- 3 Glen Abbey Ct
- 5241 Hunters Cir
- 5234 Granite Cir
- 4834 Circle Twenty
- 5210 Granite Cir
- 2 Olympic Cir
- 3202 Chimney Cir
- 4726 Circle Twenty
- 3258 Westchester Dr
- 99 Glen Abbey St






