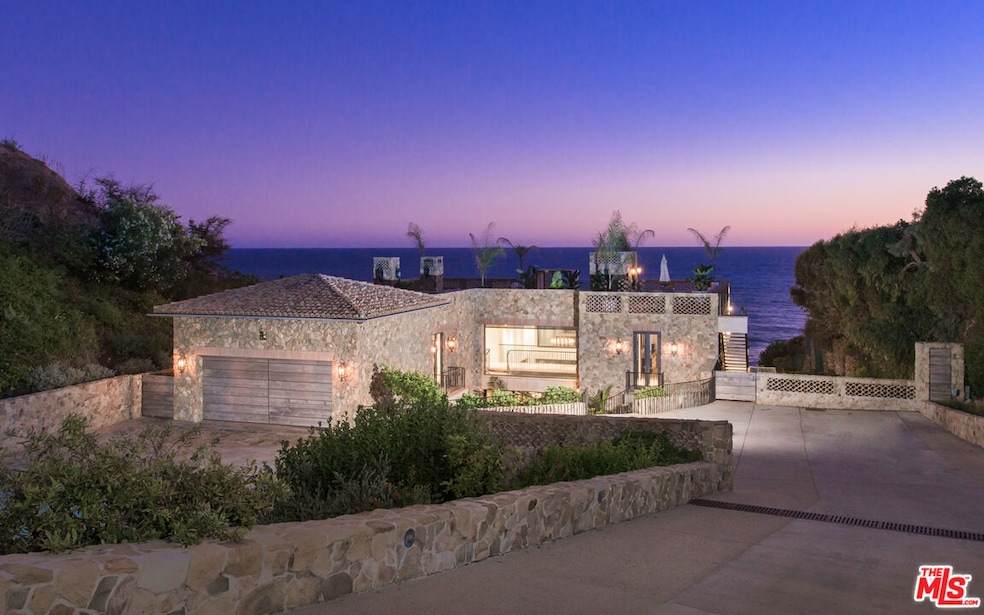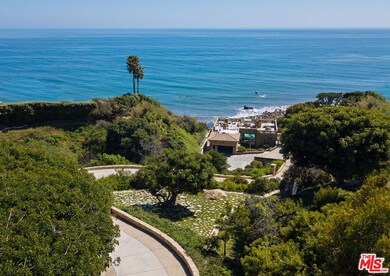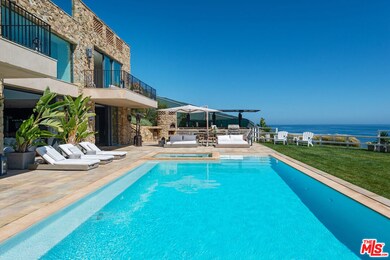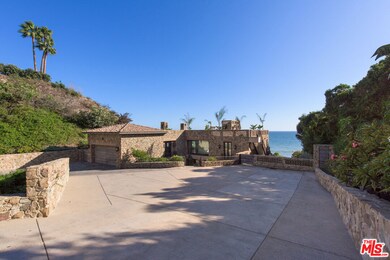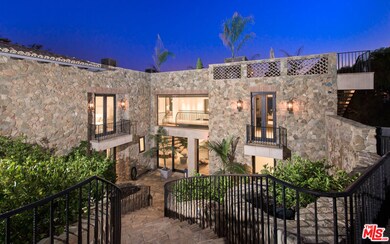32852 Pacific Coast Hwy Malibu, CA 90265
Encinal Bluffs NeighborhoodHighlights
- Beach Front
- White Water Ocean Views
- Home Theater
- Malibu Elementary School Rated A
- Property has ocean access
- Heated In Ground Pool
About This Home
Casa di Pietra is a stunning beachfront villa with a gentle sloping terraced path to the beach combines bold lines and spacious interiors with exceptional quality to create a true architectural masterpiece. Exceedingly private and beautifully landscaped, the Doug Burdge-designed home sits at the end of a long gated drive, where it commands sensational ocean, shoreline, and island views. Seamless indoor-outdoor spaces invite lavish entertaining and luxurious living on one of Malibu's most sought-after beaches. The estate's distinctive rough-hewn stone exterior opens to reveal a magnificent, spacious interior of rare quality and understated details that maximize the views, light, and a feeling of tranquility. At the heart of the main floor is a huge great room that features a living area with double-height ceiling and fireplace, a dining area, and an ultra-sleek restaurant-style kitchen with breakfast bar, and home theater. A wall of windows disappears to bring the outdoors in and extend the home's entertainment area. Adjoining the living room area is a den/entertainment/game room. Two en-suite bedrooms complete the main floor.At the top of the curved floating stairway, a bridge separates two gracious ocean-view master suites, each with a fireplace, private deck overlooking the pool, and a spa-inspired bath. There is also an additional bedroom on this level. An expansive and very private rooftop terrace with fireplace and fire pit sitting areas is perfect for casual dining, sunset cocktails, and stargazing. The resort-style backyard takes in the full panorama of sea and sky, with swimming pool and spa, two convenient outdoor showers, outdoor kitchen with barbecue and pizza oven, dining and sitting area, and grassy lawns. With a large motor court, ample guest parking, and an immaculate collector's garage.
Home Details
Home Type
- Single Family
Est. Annual Taxes
- $203,389
Year Built
- Built in 2010
Lot Details
- 0.81 Acre Lot
- Beach Front
- Fenced
- Landscaped
- Sprinkler System
- Lawn
- Back Yard
- Property is zoned LCRA1*
Property Views
- White Water Ocean
- Coastline
- Panoramic
- Mountain
- Pool
Home Design
- Contemporary Architecture
- Turnkey
Interior Spaces
- 5,353 Sq Ft Home
- 2-Story Property
- Open Floorplan
- Furnished
- Wired For Data
- Built-In Features
- Bar
- Dry Bar
- High Ceiling
- Skylights
- Recessed Lighting
- Two Way Fireplace
- See Through Fireplace
- French Doors
- Sliding Doors
- Entryway
- Great Room
- Living Room with Fireplace
- 4 Fireplaces
- Living Room with Attached Deck
- Dining Area
- Home Theater
- Utility Room
Kitchen
- Gourmet Kitchen
- Breakfast Bar
- Double Self-Cleaning Oven
- Range Hood
- Freezer
- Dishwasher
- Kitchen Island
- Stone Countertops
- Disposal
Flooring
- Wood
- Stone
Bedrooms and Bathrooms
- 4 Bedrooms
- Walk-In Closet
- Dressing Area
- Powder Room
- Maid or Guest Quarters
- 4 Full Bathrooms
- Fireplace in Bathroom
- Double Vanity
- Bidet
- <<tubWithShowerToken>>
- Linen Closet In Bathroom
Laundry
- Laundry Room
- Dryer
- Washer
Home Security
- Security System Owned
- Security Lights
- Fire Sprinkler System
Parking
- 12 Car Attached Garage
- Garage Door Opener
- Automatic Gate
- Guest Parking
- Uncovered Parking
Pool
- Heated In Ground Pool
- Heated Spa
- In Ground Spa
Outdoor Features
- Property has ocean access
- Oceanside
- Balcony
- Rooftop Deck
- Covered patio or porch
- Outdoor Grill
Utilities
- Forced Air Zoned Heating and Cooling System
- Radiant Heating System
- Property is located within a water district
- Water Purifier
- Septic Tank
- Cable TV Available
Listing and Financial Details
- Security Deposit $140,000
- Tenant pays for cable TV, electricity, gas, water, trash collection
- Assessor Parcel Number 4473-017-024
Community Details
Amenities
- Billiard Room
Pet Policy
- Call for details about the types of pets allowed
Map
Source: The MLS
MLS Number: 24-372469
APN: 4473-017-024
- 32804 Pacific Coast Hwy
- 32802 Pacific Coast Hwy
- 32752 Pacific Coast Hwy
- 4755 Avenida Del Mar
- 32933 Calle de la Burrita
- 4615 Via Vienta St
- 4417 Vista Del Preseas
- 32496 Pacific Coast Hwy
- 33340 Pacific Coast Hwy
- 4240 Avenida de la Encinal
- 33339 Pacific Coast Hwy
- 32357 Pacific Coast Hwy
- 4250 Decker Edison Rd
- 32215 Pacific Coast Hwy
- 32050 Pacific Coast Hwy
- 3960 Decker Edison Rd Unit R
- 901 Encinal Canyon Rd
- 3620 Noranda Ln
- 31882 Sea Level Dr
- 31851 Sea Level Dr Unit C
- 4782 Encinal Canyon Rd
- 32724 Vista de Los Ondas St
- 4986 Puesta Del Sol St
- 32701 Vista de Los Ondas St
- 4440 Encinal Canyon Rd Unit GH
- 4262 Avenida de la Encinal
- 33334 Pacific Coast Hwy
- 4244 Avenida de la Encinal
- 33340 Pacific Coast Hwy
- 33406 Pacific Coast Hwy
- 33600 Pacific Coast Hwy
- 32062 Pacific Coast Hwy
- 32054 Pacific Coast Hwy
- 31840 Seafield Dr
- 31833 Sea Level Dr
- 0 Broad Beach Rd Unit 24-371935
- 31866 Seafield Dr
- 31763 Cottontail Ln
- 31741 Pacific Coast Hwy
- 31739 Pacific Coast Hwy
