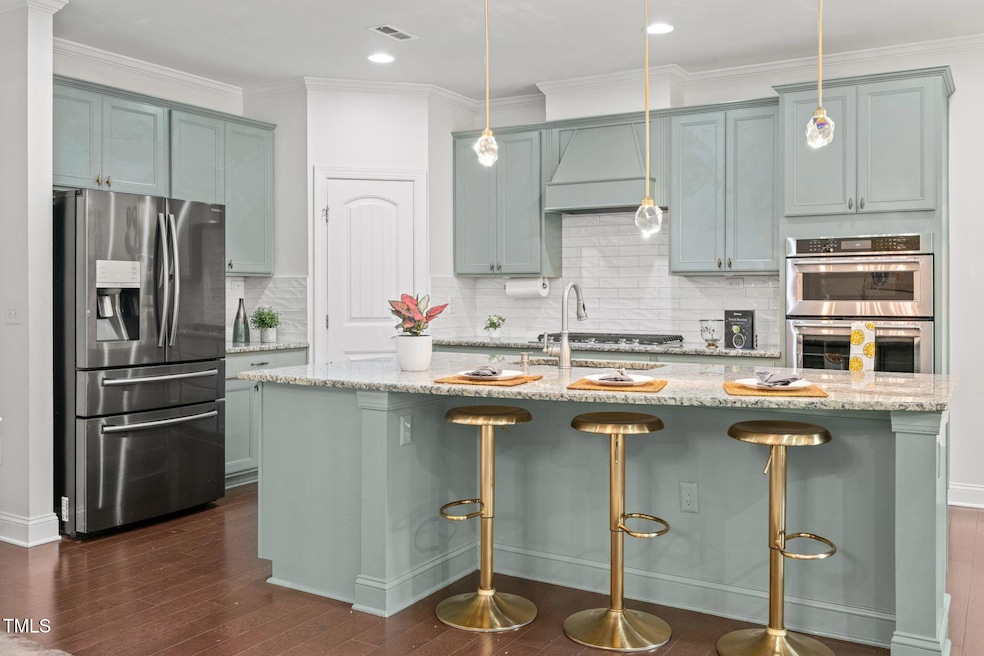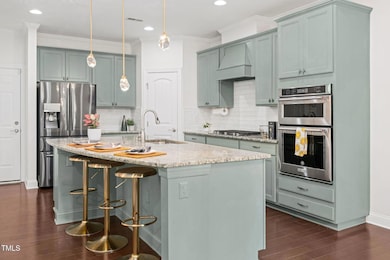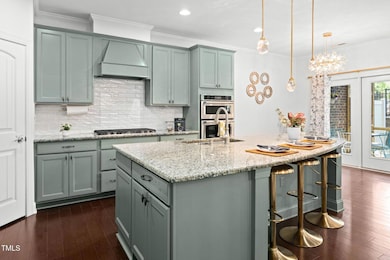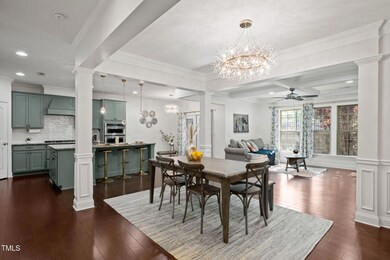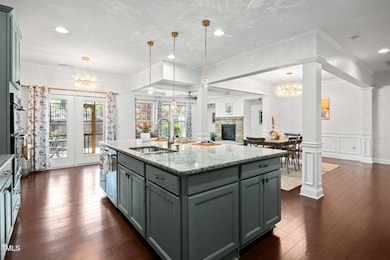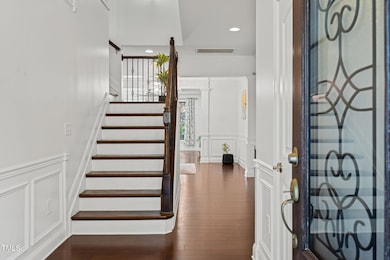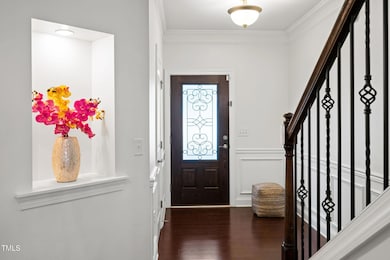
329 Castle Rock Ln Cary, NC 27519
Cary Park NeighborhoodEstimated payment $3,817/month
Highlights
- Open Floorplan
- Transitional Architecture
- High Ceiling
- Mills Park Elementary School Rated A
- Wood Flooring
- Granite Countertops
About This Home
This beautifully renovated home is move-in ready and offers a perfect blend of luxury, functionality, and location. Featuring a NO CARPET layout, the main level showcases a bright open floor plan with UPGRADED light fixtures throughout. The gourmet kitchen includes a NEW backsplash, MODERN COLOR cabinets, a large island, KitchenAid appliances, an upgraded refrigerator, and a gas cooktop—perfect for both everyday living and entertaining. The family room features a coffered ceiling and a stunning stone fireplace, creating a warm and inviting space.
Upstairs, step through French doors into the spacious primary suite, which features a tray ceiling, sitting area, private screened-in porch, and a beautiful master bath with double vanities and custom his-and-hers walk-in closets. The two additional bedrooms also offer private en-suite bathrooms and upgraded walk-in closets with no wire shelving.
Recent upgrades include fresh interior paint, new hardwood flooring on the second floor, epoxy flooring in the garage, modern chandeliers and curtain rods, and expanded storage in the kitchen pantry.
Located in a highly desirable area, this home is zoned for some of the best schools in the region and is conveniently situated minutes from HWY 540, as well as major shopping centers and dining options. A rare opportunity to own a thoughtfully upgraded home in a prime location!
Townhouse Details
Home Type
- Townhome
Est. Annual Taxes
- $5,000
Year Built
- Built in 2016
Lot Details
- 2,614 Sq Ft Lot
- West Facing Home
HOA Fees
- $138 Monthly HOA Fees
Parking
- 2 Car Attached Garage
- 2 Open Parking Spaces
Home Design
- Transitional Architecture
- Traditional Architecture
- Brick Exterior Construction
- Slab Foundation
- Shingle Roof
Interior Spaces
- 2,558 Sq Ft Home
- 2-Story Property
- Open Floorplan
- Built-In Features
- Coffered Ceiling
- High Ceiling
- Ceiling Fan
- Recessed Lighting
- Gas Fireplace
- Entrance Foyer
- Living Room with Fireplace
- L-Shaped Dining Room
- Breakfast Room
- Screened Porch
- Pull Down Stairs to Attic
Kitchen
- Eat-In Kitchen
- Oven
- Gas Cooktop
- Microwave
- Dishwasher
- Stainless Steel Appliances
- Kitchen Island
- Granite Countertops
- Disposal
Flooring
- Wood
- Tile
- Luxury Vinyl Tile
Bedrooms and Bathrooms
- 3 Bedrooms
- Dual Closets
- Walk-In Closet
Laundry
- Laundry Room
- Laundry on upper level
- Dryer
- Washer
Schools
- Mills Park Elementary And Middle School
- Green Level High School
Utilities
- Forced Air Zoned Heating and Cooling System
- Heating System Uses Natural Gas
- Natural Gas Connected
Community Details
- Association fees include ground maintenance
- Mills Park Square Charleston Management Association, Phone Number (919) 847-3003
- Built by Pulte
- Mills Park Square Subdivision
- Maintained Community
Listing and Financial Details
- Assessor Parcel Number 0725804351
Map
Home Values in the Area
Average Home Value in this Area
Tax History
| Year | Tax Paid | Tax Assessment Tax Assessment Total Assessment is a certain percentage of the fair market value that is determined by local assessors to be the total taxable value of land and additions on the property. | Land | Improvement |
|---|---|---|---|---|
| 2024 | $5,000 | $593,867 | $110,000 | $483,867 |
| 2023 | $4,188 | $415,935 | $60,000 | $355,935 |
| 2022 | $4,032 | $415,935 | $60,000 | $355,935 |
| 2021 | $3,951 | $415,935 | $60,000 | $355,935 |
| 2020 | $3,971 | $415,935 | $60,000 | $355,935 |
| 2019 | $3,627 | $336,919 | $60,000 | $276,919 |
| 2018 | $3,404 | $336,919 | $60,000 | $276,919 |
| 2017 | $3,661 | $377,265 | $60,000 | $317,265 |
Property History
| Date | Event | Price | Change | Sq Ft Price |
|---|---|---|---|---|
| 07/16/2025 07/16/25 | Price Changed | $589,000 | -1.0% | $230 / Sq Ft |
| 07/02/2025 07/02/25 | For Sale | $595,000 | 0.0% | $233 / Sq Ft |
| 06/30/2025 06/30/25 | Off Market | $595,000 | -- | -- |
| 06/05/2025 06/05/25 | For Sale | $595,000 | 0.0% | $233 / Sq Ft |
| 05/23/2023 05/23/23 | Rented | $2,650 | -1.8% | -- |
| 05/10/2023 05/10/23 | Price Changed | $2,699 | +1.9% | $1 / Sq Ft |
| 05/09/2023 05/09/23 | For Rent | $2,649 | -- | -- |
Purchase History
| Date | Type | Sale Price | Title Company |
|---|---|---|---|
| Special Warranty Deed | $260,000 | None Available | |
| Special Warranty Deed | $355,000 | None Available |
Mortgage History
| Date | Status | Loan Amount | Loan Type |
|---|---|---|---|
| Open | $225,700 | New Conventional | |
| Closed | $241,278 | New Conventional | |
| Closed | $194,906 | New Conventional | |
| Previous Owner | $337,155 | New Conventional |
Similar Homes in the area
Source: Doorify MLS
MLS Number: 10101041
APN: 0725.04-80-4351-000
- 317 Castle Rock Ln
- 412 Waterford Lake Dr Unit 412
- 933 Portstewart Dr Unit 933
- 103 Ballyliffen Ln
- 115 Ballyliffen Ln
- 735 Portstewart Dr Unit 735
- 734 Portstewart Dr Unit 734
- 413 Westfalen Dr
- 907 Grogans Mill Dr
- 151 Braeside Ct
- 332 Bridgegate Dr
- 1090 Indigo Ridge Place
- 312 Bridgegate Dr
- 315 Birdwood Ct
- 449 Christian Creek Place
- 805 Alden Bridge Dr
- 1413 Glenwater Dr
- 1419 Glenwater Dr
- 105 Bridgegate Dr
- 1534 Glenwater Dr
- 528 Fumagalli Dr
- 804 Greystone Crest Way
- 1148 Holland Bend Dr
- 5508 Cary Glen Blvd
- 1427 Glenwater Dr
- 4545 Cary Glen Blvd
- 1653 Cary Reserve Dr
- 2000 Cary Reserve Dr
- 1540 Glenwater Dr
- 1531 Glenwater Dr
- 4000 Brushy Mountain St
- 201 Northlands Dr
- 2910 Kempthorne Rd
- 3027 Remington Oaks Cir
- 2018 Remington Oaks Cir
- 234 Alamosa Place
- 305 Longchamp Ln
- 504 Crooked Pine Dr
- 228 Dove Cottage Ln
- 507 Buxton Grant Dr
