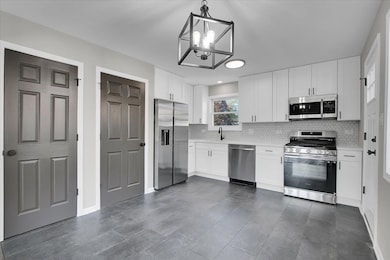329 E Jefferson St Bensenville, IL 60106
Highlights
- Wood Flooring
- Laundry Room
- Combination Dining and Living Room
- Patio
- Central Air
- Family Room
About This Home
Beautifully remodeled from top to bottom, this 3-bedroom, 2-bath split-level home in Bensenville is move-in ready and full of modern updates. The stylish kitchen features new cabinets, tile flooring, countertops, and updated light fixtures. Refinished hardwood floors add warmth throughout the main level, while the lower-level family room offers brand-new carpeting and a great space to relax. Both bathrooms have been remodeled and the lower-level laundry room includes convenient exterior access to the fenced backyard
Listing Agent
Circle One Realty Brokerage Phone: (630) 862-5181 License #471019427 Listed on: 10/31/2025
Home Details
Home Type
- Single Family
Est. Annual Taxes
- $6,468
Year Built
- 1960
Lot Details
- Lot Dimensions are 40x100
- Fenced
Parking
- 2 Car Garage
- Driveway
- Parking Included in Price
Home Design
- Asphalt Roof
- Concrete Perimeter Foundation
Interior Spaces
- 1,150 Sq Ft Home
- 2-Story Property
- Family Room
- Combination Dining and Living Room
- Wood Flooring
- Carbon Monoxide Detectors
- Laundry Room
Kitchen
- Range with Range Hood
- Microwave
- Dishwasher
- Disposal
Bedrooms and Bathrooms
- 3 Bedrooms
- 3 Potential Bedrooms
- 2 Full Bathrooms
Basement
- Basement Fills Entire Space Under The House
- Finished Basement Bathroom
Outdoor Features
- Patio
Schools
- Blackhawk Middle School
- Fenton High School
Utilities
- Central Air
- Heating System Uses Natural Gas
- Lake Michigan Water
Community Details
- Pets Allowed
- Pet Deposit Required
Listing and Financial Details
- Security Deposit $2,800
- Property Available on 10/31/25
Map
Source: Midwest Real Estate Data (MRED)
MLS Number: 12508388
APN: 03-24-109-017
- 284 E Jefferson St
- 231 E Red Oak Ave
- 424 May St
- 215 E Pine Ave
- 232 May St
- 213 May St
- 669 Redmond Ct
- 245 S Addison St
- 425 S Walnut St
- 809 Brentwood Dr
- 322 S Walnut St
- 818 Brentwood Dr
- 903 S York Rd
- 405 Judson St
- 353 Judson St
- 11 W Green St Unit 705
- 859 John St
- 227-239 W Irving Park Rd
- 314 Judson St
- 445 S Ellis St
- 100 George St
- 630 E George St
- 640 S York Rd
- 47 Pamela Dr
- 446 Barron St
- 24 S Addison St
- 1039 David Dr Unit 1E
- 425 S Ellis St Unit ID1237863P
- 132 N Center St
- 1137 S Center St
- 15W644 Patricia Ln
- 952 N Virginia Ln
- 213 N Walnut St
- 930-950 W Irving Park Rd
- 922 W Irving Park Rd Unit 303
- 519 Hillside Dr Unit 3
- 550 W Grand Ave
- 323 Marshall Rd Unit 2
- 716 N Eastland St
- 28 King Arthur Ct Unit 20







