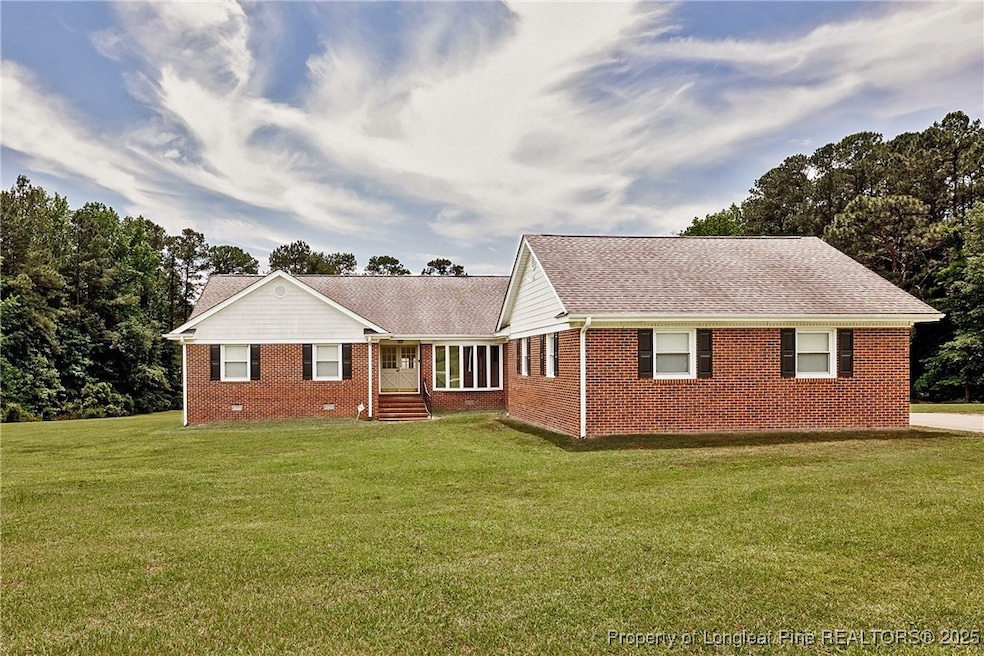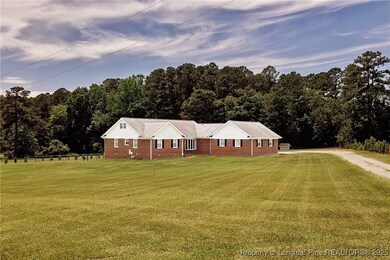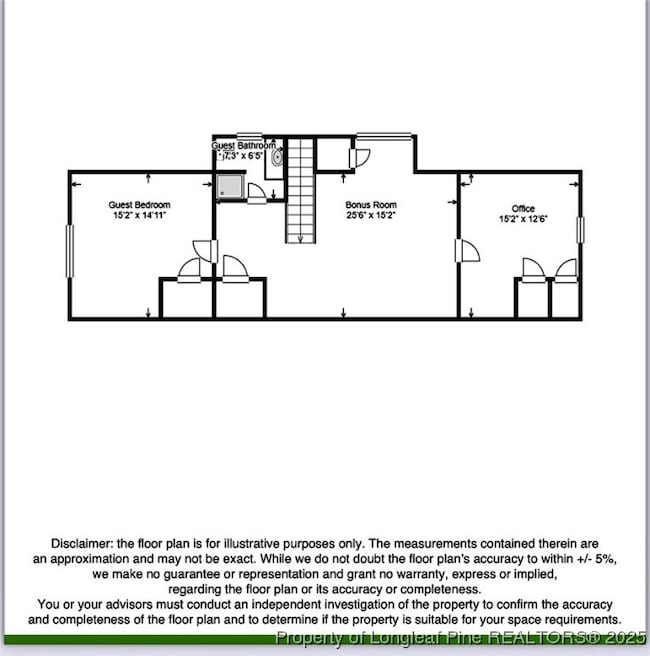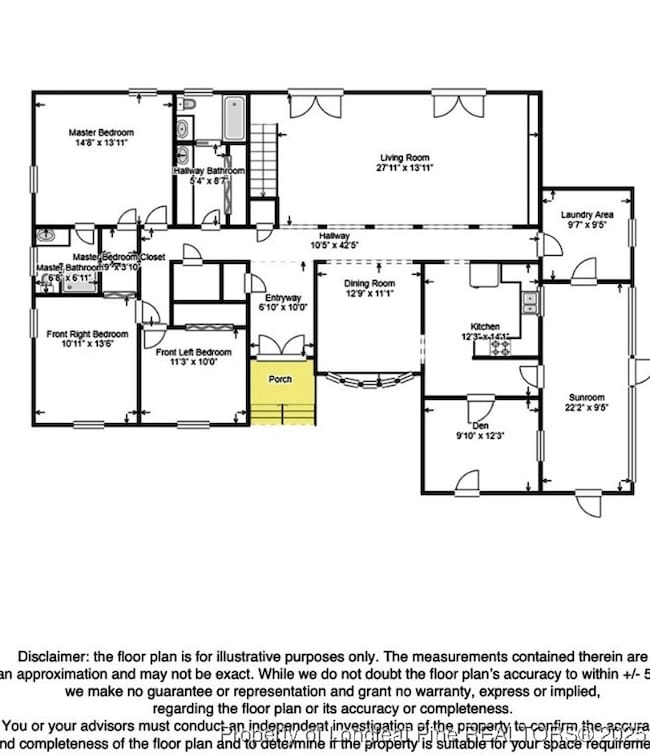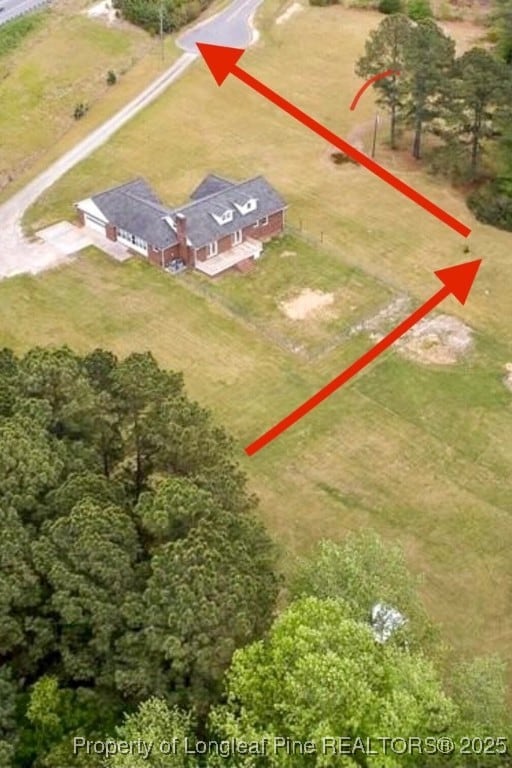329 Eddies Ln Fayetteville, NC 28311
Kings Grant NeighborhoodHighlights
- Wood Flooring
- Brick Veneer
- Forced Air Heating and Cooling System
- 2 Car Attached Garage
About This Home
Spacious 5-Bedroom Home in North Fayetteville! Located at the end of a quiet cul-de-sac, this charming 5-bed, 3-bath brick home offers space, comfort, and privacy. Inside, you’ll find a welcoming foyer with tile flooring, hardwood floors in the dining and hall areas, and a well-equipped kitchen plus a built-in desk. The sunken den features plush carpet, exposed beams, a brick fireplace, and patio doors leading to a large deck and fully fenced backyard—perfect for relaxing or entertaining. A bright sunroom lets you enjoy the outdoors year-round. The main level includes the primary suite, two additional bedrooms, and a large laundry room, while upstairs offers a spacious loft, full bath, and two more bedrooms. Please note the picture with the red arrows. This area is what the tenant would be responsible for maintaining (landscaping)
Listing Agent
ELEVATE REAL ESTATE PROPERTIES
ELEVATE REAL ESTATE PARTNERS License #0 Listed on: 05/27/2025
Home Details
Home Type
- Single Family
Est. Annual Taxes
- $3,853
Year Built
- Built in 1977
Lot Details
- Property is in good condition
Parking
- 2 Car Attached Garage
Home Design
- Brick Veneer
- Frame Construction
Interior Spaces
- 3,065 Sq Ft Home
- 2-Story Property
- Fireplace Features Masonry
- Crawl Space
Flooring
- Wood
- Carpet
- Tile
- Vinyl
Bedrooms and Bathrooms
- 5 Bedrooms
- 3 Full Bathrooms
Schools
- Pine Forest Middle School
- Pine Forest Senior High School
Utilities
- Forced Air Heating and Cooling System
- Septic Tank
Listing and Financial Details
- Security Deposit $2,795
- Property Available on 5/27/25
- Seller Considering Concessions
Map
Source: Longleaf Pine REALTORS®
MLS Number: 744324
APN: 0531-60-2330
- 6208 Dunbane Ct
- 6092 Iverleigh Cir
- 5812 Stoneridge Rd
- 6707 Water Trail Dr
- 6271 Carver Oaks Dr
- 103 Weatherstone Dr
- 104 Girard Ave
- 437 Shawcroft Rd
- 6230 Abbotts Park Rd
- 100 London Ct
- 179 Peatmoss Dr
- 1048 Ronald Reagan Dr
- 300 Bubble Creek Ct Unit 5
- 905 Liberty Ln
- 331 Bubble Creek Ct Unit 3
- 340 Bubble Creek Ct Unit 3
- 361 Bubble Creek Ct Unit 6
- 146 Lofton Dr Unit 2
- 5517 Kenmure Place
- 372 Bubble Creek Ct Unit 5
