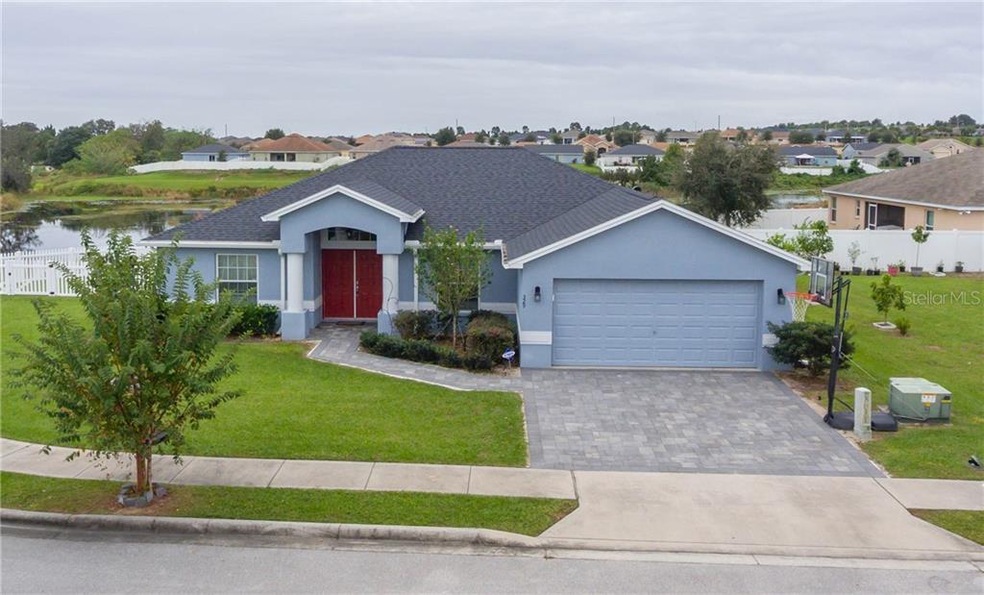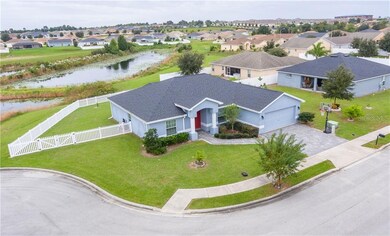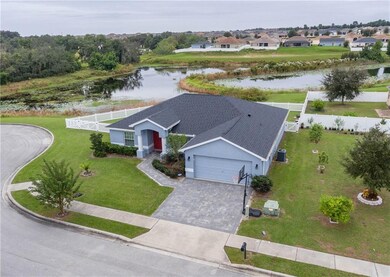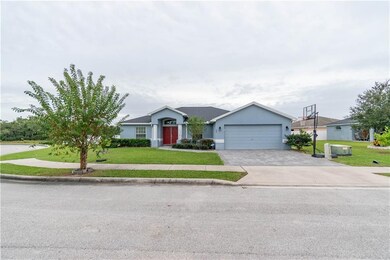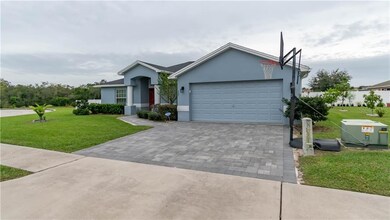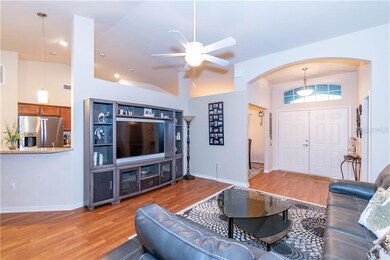
329 Highland Meadows Dr Davenport, FL 33837
Highlights
- Open Floorplan
- Main Floor Primary Bedroom
- 2 Car Attached Garage
- Wood Flooring
- Family Room Off Kitchen
- Walk-In Closet
About This Home
As of April 2022FULLY UPDATED BEAUTY WITH WATER VIEW ON A CUL-DE-SAC WITH NO REAR OR SIDE NEIGHBORS ! Enjoy the privacy in this fully upgraded Split Bedroom Open Floor Plan Home located in the elegant community of Highland Meadows with an amazing community pool. Enter through your double doors into the foyer and indulge yourself with the breathtaking view of the Newly expanded and Paved Screen Room overlooking the peaceful water view and conservation. The spacious and brand new fenced in back yard allows you to truly enjoy the outdoor entertainment space. From the spacious chef-worthy kitchen, and next to the breakfast nook is your owner’s retreat with dual sinks, tub and a separate shower. Conveniently located to HWY 27 with easy access to I-4 to get you anywhere you need to in Orlando. Brand new roof installed in 2018! Hydro-Quad water treatment system with reverse osmosis drinking system! Other Upgrades Include: brand new hardwood flooring in all bedrooms, brick paved widened driveway with elegant walkway, new gutters, & water softener. Leave nothing undesired. Schedule your Showing Today!
Last Agent to Sell the Property
CHARLES RUTENBERG REALTY ORLANDO License #3269065 Listed on: 11/15/2019

Last Buyer's Agent
Derek Deler, Jr
License #3426579
Home Details
Home Type
- Single Family
Est. Annual Taxes
- $2,874
Year Built
- Built in 2013
Lot Details
- 8,952 Sq Ft Lot
- North Facing Home
HOA Fees
- $25 Monthly HOA Fees
Parking
- 2 Car Attached Garage
Home Design
- Slab Foundation
- Shingle Roof
- Block Exterior
- Stucco
Interior Spaces
- 1,760 Sq Ft Home
- Open Floorplan
- Ceiling Fan
- French Doors
- Family Room Off Kitchen
- Combination Dining and Living Room
Kitchen
- <<builtInOvenToken>>
- Cooktop<<rangeHoodToken>>
- <<microwave>>
- Dishwasher
- Disposal
Flooring
- Wood
- Vinyl
Bedrooms and Bathrooms
- 4 Bedrooms
- Primary Bedroom on Main
- Split Bedroom Floorplan
- Walk-In Closet
- 2 Full Bathrooms
Utilities
- Central Heating and Cooling System
- Water Softener
- Cable TV Available
Community Details
- Highland Meadows HOA
- Highland Mdws Ph 2 Subdivision
Listing and Financial Details
- Down Payment Assistance Available
- Homestead Exemption
- Visit Down Payment Resource Website
- Tax Lot 200
- Assessor Parcel Number 27-27-09-729504-002000
Ownership History
Purchase Details
Home Financials for this Owner
Home Financials are based on the most recent Mortgage that was taken out on this home.Purchase Details
Home Financials for this Owner
Home Financials are based on the most recent Mortgage that was taken out on this home.Purchase Details
Home Financials for this Owner
Home Financials are based on the most recent Mortgage that was taken out on this home.Purchase Details
Home Financials for this Owner
Home Financials are based on the most recent Mortgage that was taken out on this home.Purchase Details
Home Financials for this Owner
Home Financials are based on the most recent Mortgage that was taken out on this home.Purchase Details
Purchase Details
Purchase Details
Similar Homes in the area
Home Values in the Area
Average Home Value in this Area
Purchase History
| Date | Type | Sale Price | Title Company |
|---|---|---|---|
| Warranty Deed | $321,000 | Attorney | |
| Interfamily Deed Transfer | -- | Attorney | |
| Warranty Deed | $250,000 | Celebration Title Group | |
| Warranty Deed | $215,000 | Oliver Title Law | |
| Corporate Deed | $151,800 | Attorney | |
| Warranty Deed | $15,700 | Attorney | |
| Warranty Deed | $12,000 | Attorney | |
| Special Warranty Deed | $1,006,400 | Attorney |
Mortgage History
| Date | Status | Loan Amount | Loan Type |
|---|---|---|---|
| Open | $200,000 | New Conventional | |
| Previous Owner | $260,496 | VA | |
| Previous Owner | $255,375 | VA | |
| Previous Owner | $154,863 | New Conventional |
Property History
| Date | Event | Price | Change | Sq Ft Price |
|---|---|---|---|---|
| 06/26/2022 06/26/22 | Rented | $2,450 | 0.0% | -- |
| 06/08/2022 06/08/22 | For Rent | $2,450 | 0.0% | -- |
| 04/29/2022 04/29/22 | Sold | $335,000 | 0.0% | $190 / Sq Ft |
| 03/25/2022 03/25/22 | Pending | -- | -- | -- |
| 03/24/2022 03/24/22 | For Sale | $335,000 | +4.4% | $190 / Sq Ft |
| 12/13/2021 12/13/21 | Sold | $321,000 | +3.9% | $182 / Sq Ft |
| 11/16/2021 11/16/21 | Pending | -- | -- | -- |
| 11/14/2021 11/14/21 | For Sale | $309,000 | +23.6% | $176 / Sq Ft |
| 12/27/2019 12/27/19 | Sold | $250,000 | 0.0% | $142 / Sq Ft |
| 11/25/2019 11/25/19 | Pending | -- | -- | -- |
| 11/15/2019 11/15/19 | For Sale | $250,000 | +16.3% | $142 / Sq Ft |
| 07/31/2018 07/31/18 | Sold | $215,000 | -2.3% | $122 / Sq Ft |
| 07/09/2018 07/09/18 | Pending | -- | -- | -- |
| 06/18/2018 06/18/18 | For Sale | $220,000 | -- | $125 / Sq Ft |
Tax History Compared to Growth
Tax History
| Year | Tax Paid | Tax Assessment Tax Assessment Total Assessment is a certain percentage of the fair market value that is determined by local assessors to be the total taxable value of land and additions on the property. | Land | Improvement |
|---|---|---|---|---|
| 2023 | $6,418 | $275,657 | $48,000 | $227,657 |
| 2022 | $6,074 | $253,001 | $40,000 | $213,001 |
| 2021 | $4,852 | $190,795 | $37,000 | $153,795 |
| 2020 | $3,596 | $182,238 | $0 | $0 |
| 2018 | $2,874 | $146,896 | $0 | $0 |
| 2017 | $2,808 | $143,875 | $0 | $0 |
| 2016 | $2,780 | $140,916 | $0 | $0 |
| 2015 | $2,137 | $139,936 | $0 | $0 |
| 2014 | $2,681 | $138,825 | $0 | $0 |
Agents Affiliated with this Home
-
Kevin Gendreau

Seller's Agent in 2022
Kevin Gendreau
REAL BROKER, LLC
(321) 277-1798
11 in this area
72 Total Sales
-
Crystal Jacks

Seller's Agent in 2022
Crystal Jacks
REAL BROKER, LLC
(407) 212-5337
3 in this area
42 Total Sales
-
Stellar Non-Member Agent
S
Buyer's Agent in 2022
Stellar Non-Member Agent
FL_MFRMLS
-
Nathaniel Griffin

Seller's Agent in 2021
Nathaniel Griffin
ALLEN COLLINS REALTY INC
(727) 459-7891
1 in this area
77 Total Sales
-
Tommy Eid

Seller's Agent in 2019
Tommy Eid
CHARLES RUTENBERG REALTY ORLANDO
(407) 205-8555
17 Total Sales
-
D
Buyer's Agent in 2019
Derek Deler, Jr
Map
Source: Stellar MLS
MLS Number: O5826037
APN: 27-27-09-729504-002000
- 318 Highland Meadows Dr
- 326 Highland Meadows Ave
- 140 Highland Meadows St
- 131 Highland Meadows Place
- 673 Highland Meadows Ave
- 501 Pheasant Dr
- 427 Highland Meadows St
- 340 Pheasant Dr
- 236 Savannah Preserve Loop
- 120 Citrus Isle St
- 777 Orchid Grove Blvd
- 1159 Mountain Flower Ln
- 785 Orchid Grove Blvd
- 790 Greenshank Dr
- 1760 Astrid Rd
- 213 Tanager St
- 1051 Woodlark Dr
- 155 Palm Crest Ln
- 7 Lugano Ct
- 2850 Sanderling St
