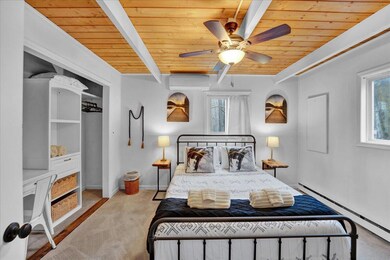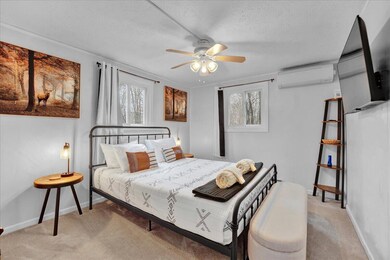
329 Packanack Dr Gouldsboro, PA 18424
Estimated payment $2,493/month
Highlights
- Indoor Pool
- Clubhouse
- Contemporary Architecture
- Gated Community
- Wood Burning Stove
- Main Floor Primary Bedroom
About This Home
We've Adjusted the Price - Take Another Look! Discover the perfect turnkey investment or vacation getaway in this fully renovated 4-bedroom, 2-bathroom home, located in a sought-after Poconos lake community. Designed for both relaxation and entertainment, this home features a seamless open-concept layout connecting the living room, kitchen, and family room. Enjoy cozy evenings by the wood-burning fireplace (with a new liner) or entertain guests at the stylish wet bar in the spacious family room. Skylights flood the space with natural light, while two sets of sliding doors lead to the expansive wrap-around deck, providing the perfect outdoor retreat.
Home Details
Home Type
- Single Family
Est. Annual Taxes
- $4,460
Year Built
- Built in 1986 | Remodeled
Lot Details
- 2,178 Sq Ft Lot
- Lot Dimensions are 100x218x100x218
HOA Fees
- $183 Monthly HOA Fees
Home Design
- House
- Contemporary Architecture
- Block Foundation
- Asphalt Roof
- Vinyl Siding
- Asphalt
Interior Spaces
- 1,667 Sq Ft Home
- 2-Story Property
- Wet Bar
- Ceiling Fan
- Skylights
- Wood Burning Stove
- Double Pane Windows
- Sliding Doors
- Family Room
- Living Room with Fireplace
- Dining Room
- Vinyl Flooring
Kitchen
- Eat-In Kitchen
- Gas Oven
- Dishwasher
- Stainless Steel Appliances
- Kitchen Island
- Granite Countertops
Bedrooms and Bathrooms
- 4 Bedrooms
- Primary Bedroom on Main
- 2 Full Bathrooms
- Primary bathroom on main floor
Laundry
- Laundry on main level
- Washer
Home Security
- Smart Home
- Smart Locks
- Fire and Smoke Detector
Parking
- Paved Parking
- On-Street Parking
- 6 Open Parking Spaces
Outdoor Features
- Indoor Pool
- Outdoor Grill
- Rear Porch
Utilities
- Ductless Heating Or Cooling System
- Baseboard Heating
- Programmable Thermostat
- 200+ Amp Service
- Well
- Septic Tank
- Cable TV Available
Listing and Financial Details
- Assessor Parcel Number 23304110016
Community Details
Overview
- Association fees include ground maintenance, maintenance road
- Big Bass Lake Subdivision
- On-Site Maintenance
Amenities
- Picnic Area
- Restaurant
- Clubhouse
- Game Room
- Recreation Room
Recreation
- Tennis Courts
- Recreation Facilities
- Community Pool
Additional Features
- Security
- Gated Community
Map
Home Values in the Area
Average Home Value in this Area
Tax History
| Year | Tax Paid | Tax Assessment Tax Assessment Total Assessment is a certain percentage of the fair market value that is determined by local assessors to be the total taxable value of land and additions on the property. | Land | Improvement |
|---|---|---|---|---|
| 2025 | $5,181 | $19,500 | $3,600 | $15,900 |
| 2024 | $4,345 | $19,500 | $3,600 | $15,900 |
| 2023 | $4,345 | $19,500 | $3,600 | $15,900 |
| 2022 | $4,182 | $19,500 | $3,600 | $15,900 |
| 2021 | $4,117 | $19,500 | $3,600 | $15,900 |
| 2020 | $4,063 | $19,500 | $3,600 | $15,900 |
| 2019 | $3,859 | $19,500 | $3,600 | $15,900 |
| 2018 | $3,795 | $19,500 | $3,600 | $15,900 |
| 2017 | $3,744 | $19,500 | $3,600 | $15,900 |
| 2016 | $2,527 | $19,500 | $3,600 | $15,900 |
| 2015 | -- | $19,500 | $3,600 | $15,900 |
| 2014 | -- | $19,500 | $3,600 | $15,900 |
Property History
| Date | Event | Price | Change | Sq Ft Price |
|---|---|---|---|---|
| 07/01/2025 07/01/25 | Pending | -- | -- | -- |
| 05/30/2025 05/30/25 | Price Changed | $349,900 | -5.4% | $210 / Sq Ft |
| 04/09/2025 04/09/25 | Price Changed | $369,900 | -1.4% | $222 / Sq Ft |
| 02/26/2025 02/26/25 | For Sale | $375,000 | +36.4% | $225 / Sq Ft |
| 12/15/2023 12/15/23 | Sold | $275,000 | 0.0% | $165 / Sq Ft |
| 11/04/2023 11/04/23 | Pending | -- | -- | -- |
| 10/26/2023 10/26/23 | For Sale | $275,000 | +46.3% | $165 / Sq Ft |
| 04/09/2021 04/09/21 | Sold | $188,000 | +7.4% | $125 / Sq Ft |
| 03/09/2021 03/09/21 | Pending | -- | -- | -- |
| 03/03/2021 03/03/21 | For Sale | $175,000 | -- | $117 / Sq Ft |
Purchase History
| Date | Type | Sale Price | Title Company |
|---|---|---|---|
| Deed | $275,000 | Worldwide Land Transfer | |
| Deed | $188,000 | My Title Pro | |
| Deed | $57,300 | None Available | |
| Deed | $200,000 | None Available |
Mortgage History
| Date | Status | Loan Amount | Loan Type |
|---|---|---|---|
| Open | $220,000 | New Conventional | |
| Previous Owner | $141,000 | New Conventional | |
| Previous Owner | $146,000 | New Conventional | |
| Previous Owner | $40,000 | Stand Alone Second | |
| Previous Owner | $124,000 | Credit Line Revolving |
Similar Homes in Gouldsboro, PA
Source: Pocono Mountains Association of REALTORS®
MLS Number: PM-130864
APN: 23304110016
- 287 Packanack Dr
- 1473 Packanack Dr
- 12 Mountain Glen Dr
- Z2901 Williams Dr
- 13 Lehigh River Dr S
- #1873 Mountain Glen Dr
- 1230 N Lehigh River J Dr
- 21 Cherry Ct
- #1882 Fawn Ct
- 277 Packanack Dr
- 5 Cherry Ct
- 34 S Lehigh River Dr S
- 27 Lake Natalie Dr
- 62 Locust Ln
- 37 S Lehigh River Dr
- 127 Livingston Ln
- 0 N Lehigh River Dr
- 1497 S Lehigh River Dr
- 52 S Lehigh River Dr Unit K1447
- K1452 S Lehigh River Dr
- 65 Livingston Ln
- 121 Lyman Ln
- 78 Sheffick Rd
- 1119 Iroquois Ave
- 896 Country Place Dr
- 8499 Bumble Bee Way Unit ID1093467P
- 9862 Deerwood Dr
- 9737 Cardinal Ln
- 8434 Bear Trail Dr
- 7176 Robinwood Dr
- 8263 Natures Dr
- 7665 Diane Ct
- 9455 Juniper Dr
- 7273 Long Pine Dr
- 2037 Skyview Terrace
- 7376 Ventnor Dr
- 7032 Vista Dr
- 664 Laurel Dr Unit Rear
- 664 Laurel Dr Unit Front
- 120 Market St






