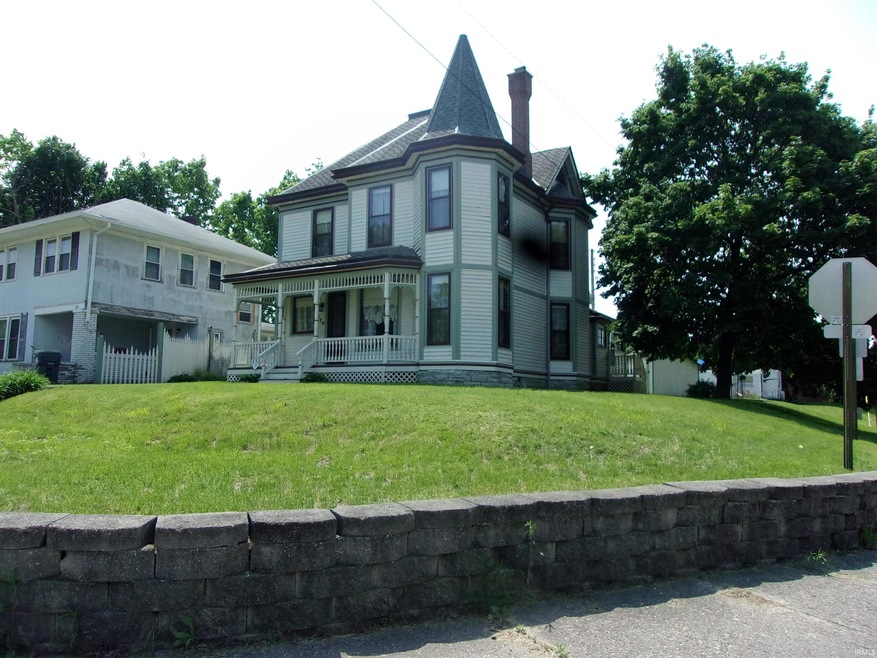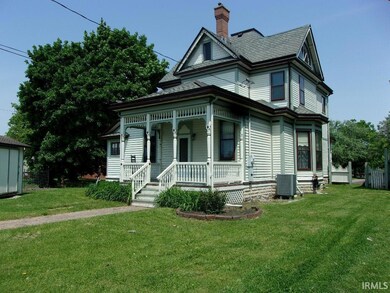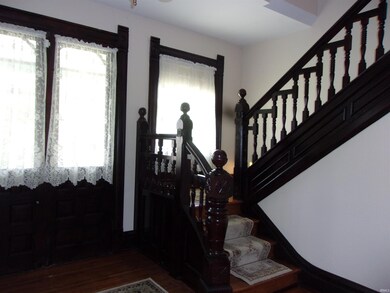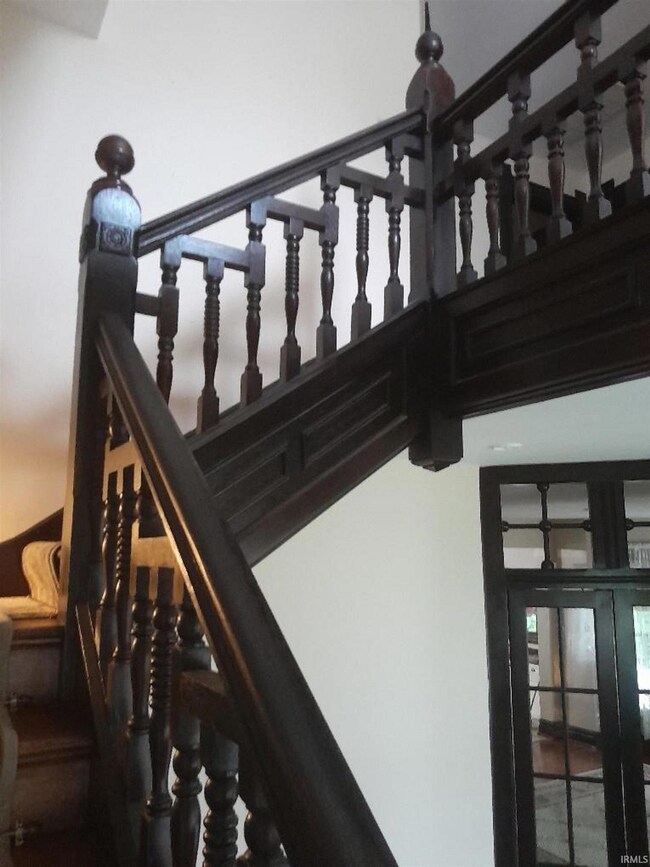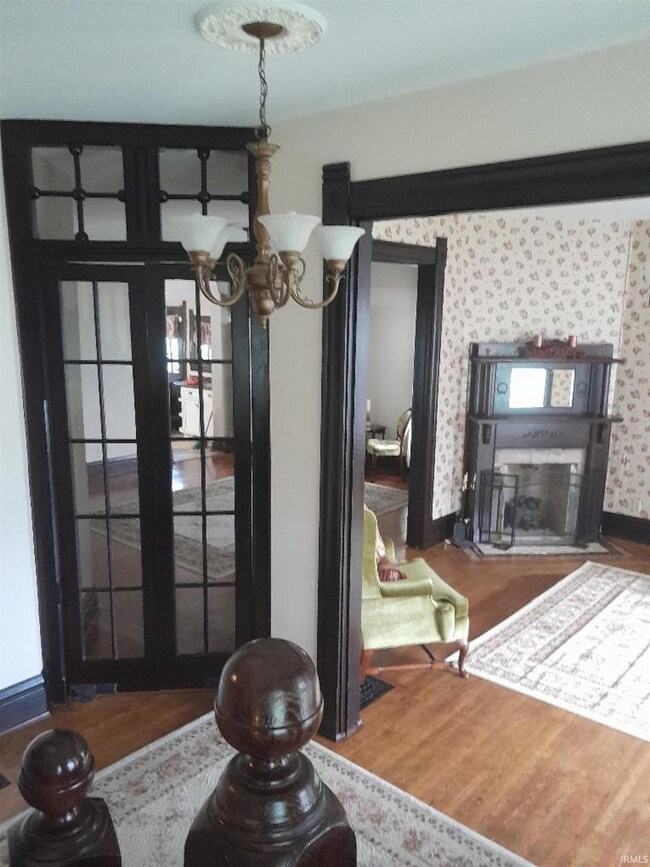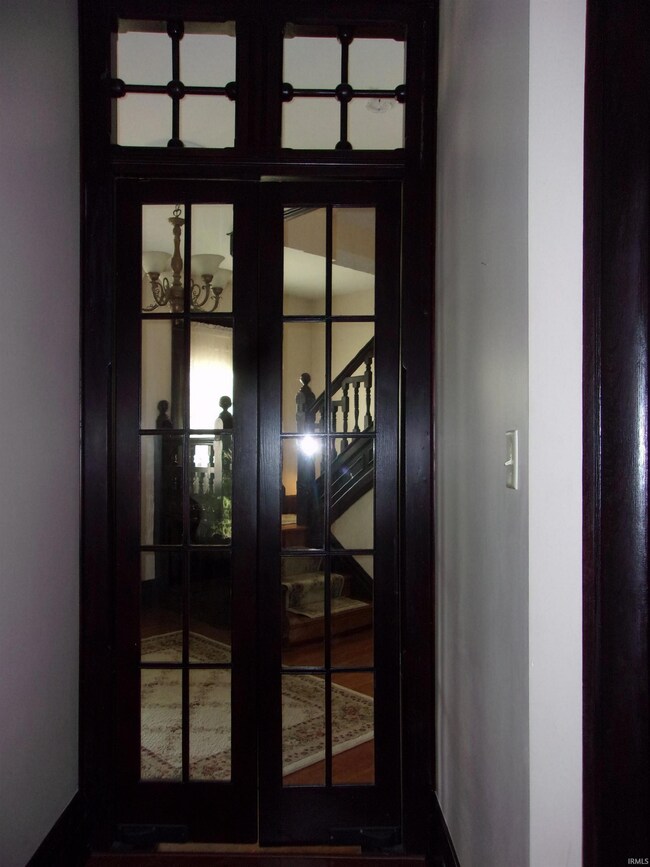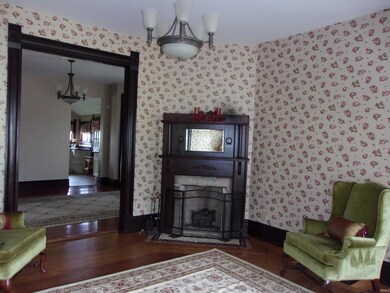
329 W 13th St Anderson, IN 46016
Highlights
- Fireplace in Bedroom
- Victorian Architecture
- Corner Lot
- Wood Flooring
- Steam Shower
- 4-minute walk to Dickmann Town Center
About This Home
As of June 2023All the beauty of the past, but with today's standards. 3 bedrooms, 2 baths, central air.
Last Agent to Sell the Property
Kathy Johnson
Property House Listed on: 05/19/2023
Home Details
Home Type
- Single Family
Est. Annual Taxes
- $626
Year Built
- Built in 1892
Lot Details
- 9,792 Sq Ft Lot
- Lot Dimensions are 68x144
- Corner Lot
- Sloped Lot
Home Design
- Victorian Architecture
- Asphalt Roof
- Wood Siding
Interior Spaces
- 2-Story Property
- Woodwork
- Crown Molding
- Tray Ceiling
- Ceiling height of 9 feet or more
- Ceiling Fan
- Living Room with Fireplace
- Dining Room with Fireplace
- 4 Fireplaces
- Formal Dining Room
Kitchen
- Kitchen Island
- Stone Countertops
- Disposal
Flooring
- Wood
- Tile
Bedrooms and Bathrooms
- 3 Bedrooms
- Fireplace in Bedroom
- Walk-In Closet
- Bathtub With Separate Shower Stall
- Steam Shower
Attic
- Storage In Attic
- Walkup Attic
Partially Finished Basement
- Exterior Basement Entry
- Block Basement Construction
Home Security
- Security System Leased
- Storm Windows
- Storm Doors
- Fire and Smoke Detector
Parking
- Garage
- Garage Door Opener
- Gravel Driveway
- Off-Street Parking
Schools
- Anderson Elementary School
- Highland Junior High
- Anderson High School
Utilities
- Forced Air Heating and Cooling System
- High-Efficiency Furnace
- Heating System Uses Gas
- Cable TV Available
Additional Features
- Enclosed patio or porch
- Suburban Location
Listing and Financial Details
- Assessor Parcel Number 48-11-13-201-091.000-003
Ownership History
Purchase Details
Home Financials for this Owner
Home Financials are based on the most recent Mortgage that was taken out on this home.Purchase Details
Home Financials for this Owner
Home Financials are based on the most recent Mortgage that was taken out on this home.Similar Homes in Anderson, IN
Home Values in the Area
Average Home Value in this Area
Purchase History
| Date | Type | Sale Price | Title Company |
|---|---|---|---|
| Warranty Deed | $199,900 | Springdale Title | |
| Warranty Deed | -- | None Available |
Mortgage History
| Date | Status | Loan Amount | Loan Type |
|---|---|---|---|
| Open | $5,616 | FHA | |
| Closed | $11,994 | No Value Available | |
| Open | $196,278 | FHA | |
| Previous Owner | $110,800 | New Conventional | |
| Previous Owner | $10,000 | Seller Take Back | |
| Previous Owner | $57,000 | Stand Alone First |
Property History
| Date | Event | Price | Change | Sq Ft Price |
|---|---|---|---|---|
| 06/30/2023 06/30/23 | Sold | $199,900 | 0.0% | $107 / Sq Ft |
| 06/02/2023 06/02/23 | Pending | -- | -- | -- |
| 05/19/2023 05/19/23 | For Sale | $199,900 | +44.3% | $107 / Sq Ft |
| 10/31/2019 10/31/19 | Sold | $138,500 | 0.0% | $74 / Sq Ft |
| 10/31/2019 10/31/19 | Sold | $138,500 | -1.0% | $74 / Sq Ft |
| 10/30/2019 10/30/19 | Pending | -- | -- | -- |
| 10/30/2019 10/30/19 | For Sale | $139,900 | 0.0% | $75 / Sq Ft |
| 09/24/2019 09/24/19 | Pending | -- | -- | -- |
| 04/16/2019 04/16/19 | For Sale | $139,900 | -- | $75 / Sq Ft |
Tax History Compared to Growth
Tax History
| Year | Tax Paid | Tax Assessment Tax Assessment Total Assessment is a certain percentage of the fair market value that is determined by local assessors to be the total taxable value of land and additions on the property. | Land | Improvement |
|---|---|---|---|---|
| 2024 | $1,553 | $69,900 | $14,100 | $55,800 |
| 2023 | $673 | $63,700 | $13,500 | $50,200 |
| 2022 | $626 | $63,800 | $13,100 | $50,700 |
| 2021 | $609 | $59,200 | $12,900 | $46,300 |
| 2020 | $584 | $57,200 | $12,300 | $44,900 |
| 2019 | $354 | $38,800 | $12,300 | $26,500 |
| 2018 | $840 | $36,400 | $12,300 | $24,100 |
| 2017 | $724 | $36,200 | $12,300 | $23,900 |
| 2016 | $668 | $36,200 | $12,300 | $23,900 |
| 2014 | $666 | $33,300 | $14,800 | $18,500 |
| 2013 | $666 | $33,300 | $14,800 | $18,500 |
Agents Affiliated with this Home
-
K
Seller's Agent in 2023
Kathy Johnson
Property House
-
Suzzanna Broyles

Buyer's Agent in 2023
Suzzanna Broyles
Gemini Realty Group
(317) 985-4553
1 in this area
52 Total Sales
-
Diana Martin
D
Seller's Agent in 2019
Diana Martin
NonMember MEIAR
(765) 747-7197
195 in this area
3,868 Total Sales
-
B
Seller's Agent in 2019
Barbara Sylvester
F.C. Tucker/Thompson
-
Non-BLC Member
N
Buyer's Agent in 2019
Non-BLC Member
MIBOR REALTOR® Association
-
I
Buyer's Agent in 2019
IUO Non-BLC Member
Non-BLC Office
Map
Source: Indiana Regional MLS
MLS Number: 202316523
APN: 48-11-13-201-091.000-003
- 340 W 11th St
- 408 W 11th St
- 412 W 11th St
- 1609 Brown St
- 319 Hst W 10th St
- 928 Lincoln St
- 3125 Doctor Martin Luther King Jr Blvd
- 803 W 12th St
- 427 W 9th St
- 731 W 9th St Unit Anderson
- 827 W 9th St
- 1742 Meridian St
- 324 W 7th St
- 20 & 22 W 8th St
- 22 W 8th St
- 1712 Main St
- 917 W 8th St
- 403 W 17th St
- 0 W 17th St
- 1902 Main St
