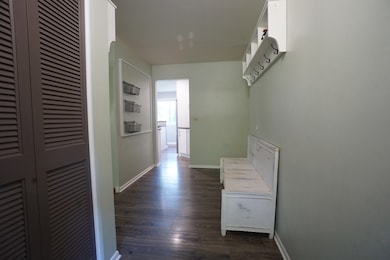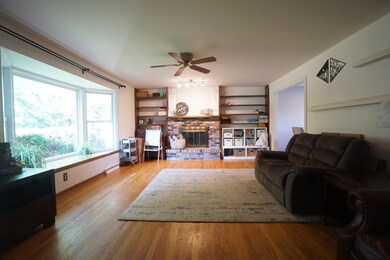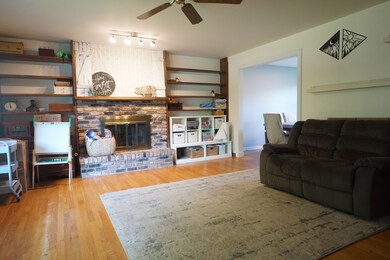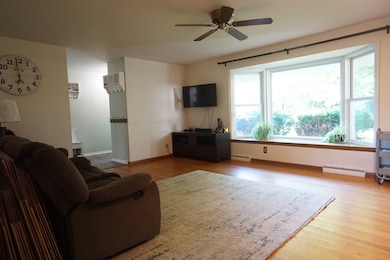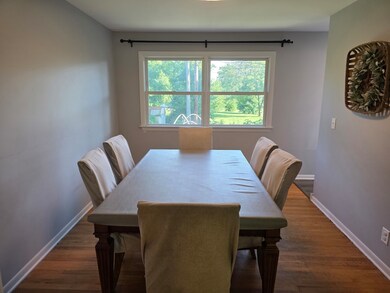
Estimated payment $2,521/month
Highlights
- Property is near a park
- Wooded Lot
- Wood Flooring
- Cary Grove High School Rated A
- Ranch Style House
- 1-minute walk to Jamesway Park
About This Home
Beautifully remodeled kitchen (2019) and bathrooms (2021) in this ranch. So much light from the newly replaced windows(2022). The kitchen has a large window which overlooks the back yard. This is a premium lot where the back is an open park area. The owners have updated this home as their forever home. It features hardwood floors, a brick fireplace and a water softener and whole house filter. The full unfinished basement has direct access to the back yard.
Open House Schedule
-
Sunday, July 20, 20253:00 to 5:00 pm7/20/2025 3:00:00 PM +00:007/20/2025 5:00:00 PM +00:00Add to Calendar
Home Details
Home Type
- Single Family
Est. Annual Taxes
- $6,983
Year Built
- Built in 1968
Lot Details
- 0.25 Acre Lot
- Lot Dimensions are 66 x 132
- Paved or Partially Paved Lot
- Wooded Lot
Parking
- 2 Car Garage
- Driveway
- Parking Included in Price
Home Design
- Ranch Style House
- Asphalt Roof
- Concrete Perimeter Foundation
Interior Spaces
- 1,428 Sq Ft Home
- Skylights
- Fireplace With Gas Starter
- Window Screens
- Family Room
- Living Room with Fireplace
- Formal Dining Room
- Workshop
- Storage Room
- Utility Room with Study Area
- Basement Fills Entire Space Under The House
- Unfinished Attic
Kitchen
- Microwave
- Dishwasher
Flooring
- Wood
- Vinyl
Bedrooms and Bathrooms
- 3 Bedrooms
- 3 Potential Bedrooms
- Bathroom on Main Level
- 2 Full Bathrooms
Laundry
- Laundry Room
- Dryer
- Washer
Schools
- Three Oaks Elementary School
- Cary Junior High School
- Cary-Grove Community High School
Utilities
- Forced Air Heating and Cooling System
- Heating System Uses Natural Gas
- Water Softener is Owned
- Cable TV Available
Additional Features
- Patio
- Property is near a park
Community Details
- Hansons Subdivision, Ranch Floorplan
Listing and Financial Details
- Senior Tax Exemptions
- Homeowner Tax Exemptions
Map
Home Values in the Area
Average Home Value in this Area
Tax History
| Year | Tax Paid | Tax Assessment Tax Assessment Total Assessment is a certain percentage of the fair market value that is determined by local assessors to be the total taxable value of land and additions on the property. | Land | Improvement |
|---|---|---|---|---|
| 2024 | $7,156 | $92,980 | $17,437 | $75,543 |
| 2023 | $6,957 | $83,159 | $15,595 | $67,564 |
| 2022 | $6,571 | $76,176 | $16,565 | $59,611 |
| 2021 | $6,251 | $70,967 | $15,432 | $55,535 |
| 2020 | $6,060 | $68,455 | $14,886 | $53,569 |
| 2019 | $5,933 | $65,520 | $14,248 | $51,272 |
| 2018 | $5,579 | $60,526 | $13,162 | $47,364 |
| 2017 | $4,925 | $57,019 | $12,399 | $44,620 |
| 2016 | $4,151 | $53,479 | $11,629 | $41,850 |
| 2013 | -- | $54,667 | $10,849 | $43,818 |
Property History
| Date | Event | Price | Change | Sq Ft Price |
|---|---|---|---|---|
| 07/17/2025 07/17/25 | For Sale | $350,000 | -- | $245 / Sq Ft |
Purchase History
| Date | Type | Sale Price | Title Company |
|---|---|---|---|
| Interfamily Deed Transfer | -- | Plymouth Title | |
| Trustee Deed | $188,500 | Chicago Title | |
| Deed | -- | None Available |
Mortgage History
| Date | Status | Loan Amount | Loan Type |
|---|---|---|---|
| Open | $144,000 | New Conventional | |
| Previous Owner | $150,800 | New Conventional |
Similar Homes in Cary, IL
Source: Midwest Real Estate Data (MRED)
MLS Number: 12360492
APN: 19-12-409-019
- 401 Elden Dr
- Lots 2,3,4 Northwest Hwy
- 505 Crest Dr
- 49 Burton Ave
- LOT 02 Three Oaks Rd
- 130 N 1st St
- 113 Sherwood Dr
- 903 Pin Oak Cir
- 588 Arthur Dr
- 6 Ennis Ct
- 16 Forest Ln
- 64 Wildwood Trail
- 104 High Rd
- 400 Adare Dr
- 82 Hickory Ln
- 22 Red Oak Trail
- 7102 Silver Lake Rd
- 754 Westbury Dr
- 238 Weaver Dr
- 136 Ross Ave
- 109 Cary St Unit C
- 441 W Main St
- 33 E Main St Unit 2
- 127 Ross Ave
- 6603 Pheasant Trail
- 347 Sierra Trail
- 625 Cary Woods Cir
- 401 Haber Rd
- 2709 Crystal Lake Rd
- 6112 Hillcrest Rd
- 929 Crookedstick Ct
- 508 Skyline Dr
- 1131 Central Park Dr
- 324 Forest Dr
- 4513 David Ln
- 9420 2nd Ave
- 28574 W Lindbergh Dr Unit Large Studio Apt
- 205 Trillium Dr
- 416 Farnsworth Cir
- 738 Oak Hollow Rd


