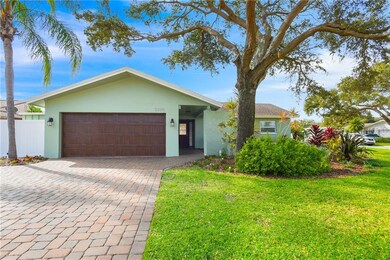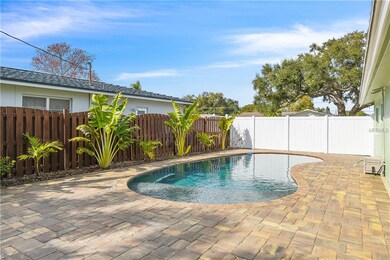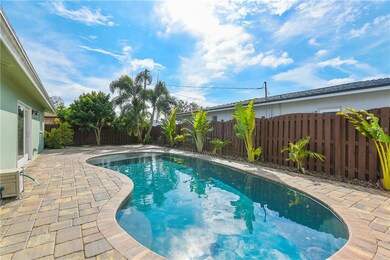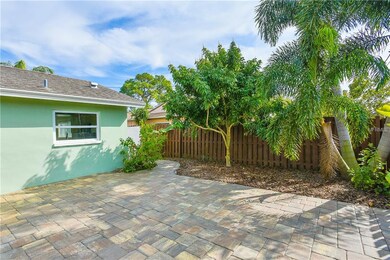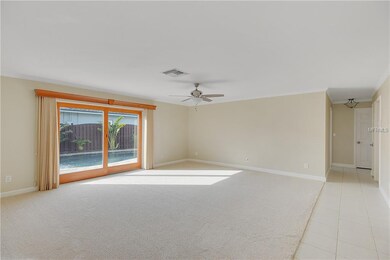
3290 64th St N Saint Petersburg, FL 33710
Holiday Park NeighborhoodHighlights
- In Ground Pool
- Corner Lot
- No HOA
- Open Floorplan
- Stone Countertops
- Shutters
About This Home
As of October 2024Upgraded and ready to move in. Just bring your furniture. This immaculately maintained non-smoking Holiday Park home features an open floorplan, crown molding, fresh paint, new carpet, new ceiling fans, and new light fixtures. Even the garage was freshly painted, and the paver driveway, patio, walkways, and pool deck have been professionally sealed. --- Entertain or relax in the privacy of the fenced pool oasis. Plenty of room on the pool deck for your grill, table and chairs. The beautiful dark blue pebble finish pool is perfect for entertaining with its relatively shallow depth, swim-out, umbrella holders, and built-in seating. --- The upgraded kitchen is sure to delight with beautiful Crema Bordeaux Granite counter tops, tumbled marble backsplash, under counter lighting, stainless steel appliances, lazy susans, extra drawers, roll out trays, pull-out trash, and a large pantry. --- The master bedroom features room darkening cellular shades and shutters for almost complete darkness for sleeping. Bring your king size bed because there's plenty of room. --- The garage features a premium insulated Clopay garage door and wall-unit A/C to keep you cool in the summer. --- Finally, your furry friends will enjoy being able to let themselves out into an enclosed pet area featuring ForeverLawn Pet Grass. --- Buyer to verify all dimensions and information. --- NO FLOOD INSURANCE SHOULD BE REQUIRED!
Last Agent to Sell the Property
FUTURE HOME REALTY INC License #3273703 Listed on: 02/02/2019

Home Details
Home Type
- Single Family
Est. Annual Taxes
- $4,719
Year Built
- Built in 1973
Lot Details
- 8,185 Sq Ft Lot
- East Facing Home
- Dog Run
- Corner Lot
- Landscaped with Trees
Parking
- 2 Car Attached Garage
- Garage Door Opener
- Driveway
- Open Parking
- Off-Street Parking
Home Design
- Slab Foundation
- Shingle Roof
- Block Exterior
Interior Spaces
- 1,457 Sq Ft Home
- 1-Story Property
- Open Floorplan
- Crown Molding
- Ceiling Fan
- Insulated Windows
- Shutters
- Blinds
- Laundry in Garage
Kitchen
- Range<<rangeHoodToken>>
- <<microwave>>
- Dishwasher
- Stone Countertops
- Disposal
Flooring
- Carpet
- Ceramic Tile
Bedrooms and Bathrooms
- 3 Bedrooms
- Walk-In Closet
- 2 Full Bathrooms
Eco-Friendly Details
- Smoke Free Home
- Reclaimed Water Irrigation System
Pool
- In Ground Pool
- Gunite Pool
Outdoor Features
- Patio
- Shed
Location
- City Lot
Utilities
- Central Air
- Heat Pump System
- Electric Water Heater
- High Speed Internet
- Phone Available
- Cable TV Available
Community Details
- No Home Owners Association
- Holiday Park 7Th Add Subdivision
Listing and Financial Details
- Down Payment Assistance Available
- Visit Down Payment Resource Website
- Legal Lot and Block 17 / 9
- Assessor Parcel Number 08-31-16-40662-009-0170
Ownership History
Purchase Details
Home Financials for this Owner
Home Financials are based on the most recent Mortgage that was taken out on this home.Purchase Details
Home Financials for this Owner
Home Financials are based on the most recent Mortgage that was taken out on this home.Purchase Details
Purchase Details
Home Financials for this Owner
Home Financials are based on the most recent Mortgage that was taken out on this home.Similar Homes in the area
Home Values in the Area
Average Home Value in this Area
Purchase History
| Date | Type | Sale Price | Title Company |
|---|---|---|---|
| Warranty Deed | $550,000 | Bay To Bay Title | |
| Warranty Deed | $333,000 | Gulfside Title Services Llc | |
| Interfamily Deed Transfer | -- | None Available | |
| Warranty Deed | $124,000 | -- |
Mortgage History
| Date | Status | Loan Amount | Loan Type |
|---|---|---|---|
| Previous Owner | $245,500 | New Conventional | |
| Previous Owner | $299,700 | New Conventional | |
| Previous Owner | $124,000 | Credit Line Revolving | |
| Previous Owner | $75,000 | Credit Line Revolving | |
| Previous Owner | $112,151 | New Conventional | |
| Previous Owner | $117,800 | New Conventional |
Property History
| Date | Event | Price | Change | Sq Ft Price |
|---|---|---|---|---|
| 10/16/2024 10/16/24 | Sold | $550,000 | 0.0% | $377 / Sq Ft |
| 09/30/2024 09/30/24 | Pending | -- | -- | -- |
| 09/26/2024 09/26/24 | For Sale | $550,000 | +65.2% | $377 / Sq Ft |
| 03/13/2019 03/13/19 | Sold | $333,000 | -4.9% | $229 / Sq Ft |
| 02/11/2019 02/11/19 | Pending | -- | -- | -- |
| 02/02/2019 02/02/19 | For Sale | $350,000 | -- | $240 / Sq Ft |
Tax History Compared to Growth
Tax History
| Year | Tax Paid | Tax Assessment Tax Assessment Total Assessment is a certain percentage of the fair market value that is determined by local assessors to be the total taxable value of land and additions on the property. | Land | Improvement |
|---|---|---|---|---|
| 2024 | $5,135 | $310,127 | -- | -- |
| 2023 | $5,135 | $301,094 | $0 | $0 |
| 2022 | $5,003 | $292,324 | $0 | $0 |
| 2021 | $5,073 | $283,810 | $0 | $0 |
| 2020 | $5,077 | $279,892 | $0 | $0 |
| 2019 | $5,265 | $271,004 | $120,426 | $150,578 |
| 2018 | $4,590 | $211,350 | $0 | $0 |
| 2017 | $4,719 | $214,348 | $0 | $0 |
| 2016 | $2,194 | $140,090 | $0 | $0 |
| 2015 | $2,225 | $139,116 | $0 | $0 |
| 2014 | $2,209 | $138,012 | $0 | $0 |
Agents Affiliated with this Home
-
Brad Bohnert

Seller's Agent in 2024
Brad Bohnert
KELLER WILLIAMS ST PETE REALTY
(727) 433-4605
1 in this area
69 Total Sales
-
Shawn Hyde
S
Seller's Agent in 2019
Shawn Hyde
FUTURE HOME REALTY INC
(813) 855-4982
1 Total Sale
Map
Source: Stellar MLS
MLS Number: A4425940
APN: 08-31-16-40662-009-0170
- 6365 32nd Ave N
- 6443 34th Ave N
- 6554 34th Ave N
- 3501 63rd St N
- 6459 30th Ave N
- 6366 38th Ave N
- 6161 35th Ave N
- 6326 38th Ave N
- 3124 61st Ln N
- 6474 29th Ave N
- 6154 36th Ave N
- 6121 33rd Ave N
- 6167 31st Ave N
- 6470 28th Terrace N
- 3599 66th Way N
- 6690 33rd Ave N
- 6698 35th Ave N
- 6149 37th Ave N
- 6119 31st Ave N
- 2833 62nd St N

