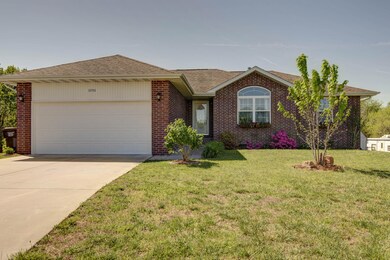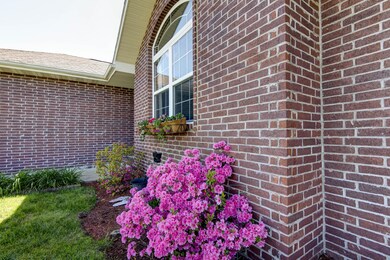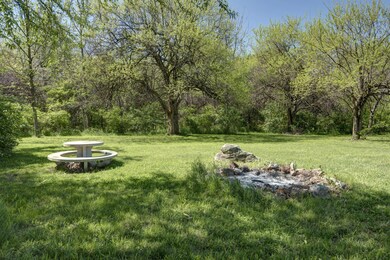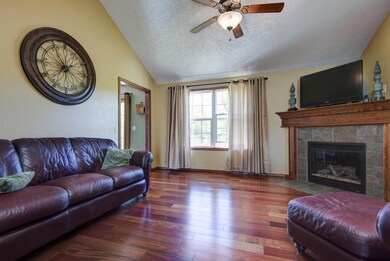
$199,900
- 3 Beds
- 1.5 Baths
- 1,366 Sq Ft
- 2450 S Ferguson Ave
- Springfield, MO
This charming home located in SW Springfield features: 3 bedroom 1 1/2 baths, 2 living areas and 2 car garage. The first living area has brick wood burning fireplace, second living area has custom paint accent walls, wall sconces and is open to the dining area. The kitchen has white cabinets, tile backsplash, newer dishwasher, double ovens and cooktop. Refrigerator, washer and dryer included.
Scott Rose Murney Associates - Primrose






